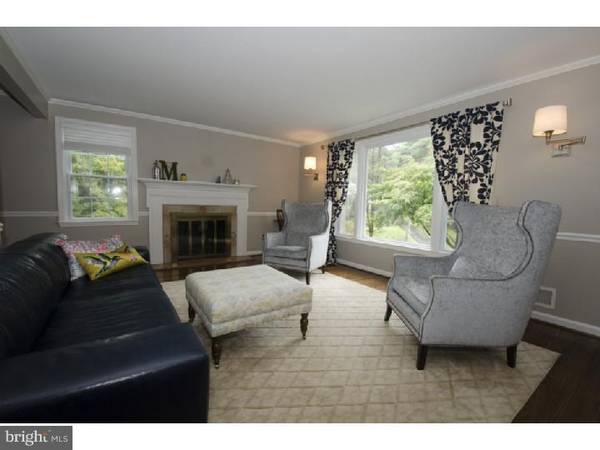$475,000
$499,999
5.0%For more information regarding the value of a property, please contact us for a free consultation.
4 Beds
3 Baths
2,074 SqFt
SOLD DATE : 01/14/2015
Key Details
Sold Price $475,000
Property Type Single Family Home
Sub Type Detached
Listing Status Sold
Purchase Type For Sale
Square Footage 2,074 sqft
Price per Sqft $229
Subdivision Deepdale
MLS Listing ID 1003566329
Sold Date 01/14/15
Style Colonial,Split Level
Bedrooms 4
Full Baths 2
Half Baths 1
HOA Y/N N
Abv Grd Liv Area 2,074
Originating Board TREND
Year Built 1957
Annual Tax Amount $5,892
Tax Year 2014
Lot Size 0.466 Acres
Acres 0.47
Lot Dimensions NOT AVAILABLE
Property Description
PRICED TO SELL, BEST DEAL IN WAYNE/DEEPDALE! This lovely 4 bedroom, 2.5 bath colonial split is sited on a wonderfully landscaped property in the sought-after neighborhood of Deepdale. Sitting up high off the road, it is a quality built home that boasts generously portioned rooms throughout, sunny living room with fireplace, great entertaining family room off the kitchen, bonus play room/work out room on lower level and large flagstone terrace. It is a terrific home for relaxing with a great open floor plan for entertaining. TE library and park in the back yard, a short walk through quiet, back roads to the center of Wayne and convenient to all major transportation routes, shopping, and the best public and private schools in Pennsylvania. It is a must-see!
Location
State PA
County Chester
Area Tredyffrin Twp (10343)
Zoning R2
Rooms
Other Rooms Living Room, Dining Room, Primary Bedroom, Bedroom 2, Bedroom 3, Kitchen, Family Room, Bedroom 1, Laundry, Attic
Basement Full
Interior
Interior Features Primary Bath(s), Dining Area
Hot Water Electric
Heating Oil, Forced Air
Cooling Central A/C
Fireplaces Number 1
Fireplace Y
Heat Source Oil
Laundry Lower Floor
Exterior
Exterior Feature Patio(s)
Garage Spaces 4.0
Waterfront N
Water Access N
Accessibility None
Porch Patio(s)
Parking Type Attached Garage
Attached Garage 2
Total Parking Spaces 4
Garage Y
Building
Lot Description Irregular, Front Yard, SideYard(s)
Story Other
Sewer Public Sewer
Water Public
Architectural Style Colonial, Split Level
Level or Stories Other
Additional Building Above Grade
New Construction N
Schools
Elementary Schools Devon
Middle Schools Tredyffrin-Easttown
High Schools Conestoga Senior
School District Tredyffrin-Easttown
Others
Tax ID 43-11C-0079
Ownership Fee Simple
Read Less Info
Want to know what your home might be worth? Contact us for a FREE valuation!

Our team is ready to help you sell your home for the highest possible price ASAP

Bought with Janis S Nadler • BHHS Fox & Roach - Haverford Sales Office

"My job is to find and attract mastery-based agents to the office, protect the culture, and make sure everyone is happy! "






