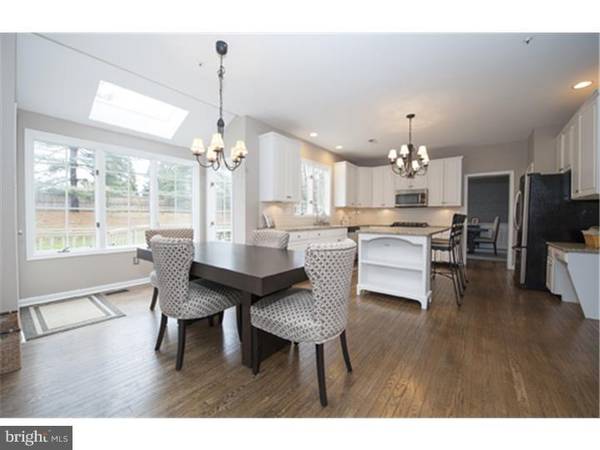$535,000
$535,000
For more information regarding the value of a property, please contact us for a free consultation.
4 Beds
3 Baths
3,319 SqFt
SOLD DATE : 02/02/2015
Key Details
Sold Price $535,000
Property Type Single Family Home
Sub Type Detached
Listing Status Sold
Purchase Type For Sale
Square Footage 3,319 sqft
Price per Sqft $161
Subdivision Whitford Ridge
MLS Listing ID 1003566741
Sold Date 02/02/15
Style Colonial,Traditional
Bedrooms 4
Full Baths 2
Half Baths 1
HOA Fees $29/ann
HOA Y/N Y
Abv Grd Liv Area 3,319
Originating Board TREND
Year Built 1994
Annual Tax Amount $7,178
Tax Year 2014
Lot Size 0.752 Acres
Acres 0.75
Lot Dimensions 0X0
Property Description
Hurry, this one won't last long! MOVE IN READY! Freshly painted and well maintained! This Magnificent 4 Bedroom 2 Bath colonialis on a cul-de-sac street and situated in the desirable community of Whitford Ridge. Two story foyer entry w/hardwood floors, first floor study with built-in bookcases, formal living room and dining room w/crown molding, chair rail and Architectural columns. All rooms have been freshly painted. The bright Kitchen features 42" cabinets, granite countertops, tile backsplash, Stainless Steel appliances, hardwood floors, and center island that lends itself well to entertaining. An expanded Breakfast room with a 4' bump-out addition w/skylight leads to rear deck and private backyard. Adjoining the kitchen is the sun filled FR with fireplace,vaulted ceilings and skylights. Powder room w/hardwood floors and laundry room/mudroom with built-in lockers. The second floor offers a spacious master suite with a walk in closet, a master bath w/soaking tub and separate shower, 3 additional bedrooms w/closet organizers and full hall bathroom with dual sink vanity. The upstairs has newer carpet and has also been freshly painted. Fabulous finished lower level complete with gas fireplace. Minutes from shopping, restaurants, the turnpike, and routes 100, 202 and 30. Make your appointment today!
Location
State PA
County Chester
Area West Whiteland Twp (10341)
Zoning R3
Rooms
Other Rooms Living Room, Dining Room, Primary Bedroom, Bedroom 2, Bedroom 3, Kitchen, Family Room, Bedroom 1, Other
Basement Full, Fully Finished
Interior
Interior Features Primary Bath(s), Kitchen - Island, Butlers Pantry, Skylight(s), Ceiling Fan(s), Dining Area
Hot Water Natural Gas
Heating Gas, Forced Air
Cooling Central A/C
Flooring Wood, Fully Carpeted
Fireplaces Number 1
Fireplaces Type Brick
Equipment Built-In Range, Dishwasher, Disposal, Built-In Microwave
Fireplace Y
Appliance Built-In Range, Dishwasher, Disposal, Built-In Microwave
Heat Source Natural Gas
Laundry Main Floor
Exterior
Exterior Feature Deck(s)
Garage Spaces 5.0
Utilities Available Cable TV
Waterfront N
Water Access N
Roof Type Shingle
Accessibility None
Porch Deck(s)
Parking Type Attached Garage
Attached Garage 2
Total Parking Spaces 5
Garage Y
Building
Lot Description Cul-de-sac
Story 2
Sewer Public Sewer
Water Public
Architectural Style Colonial, Traditional
Level or Stories 2
Additional Building Above Grade
Structure Type Cathedral Ceilings,9'+ Ceilings
New Construction N
Schools
Elementary Schools Mary C. Howse
Middle Schools Peirce
High Schools B. Reed Henderson
School District West Chester Area
Others
Tax ID 41-05 -0305
Ownership Fee Simple
Read Less Info
Want to know what your home might be worth? Contact us for a FREE valuation!

Our team is ready to help you sell your home for the highest possible price ASAP

Bought with Shanlin Song • Keller Williams Real Estate -Exton

"My job is to find and attract mastery-based agents to the office, protect the culture, and make sure everyone is happy! "






