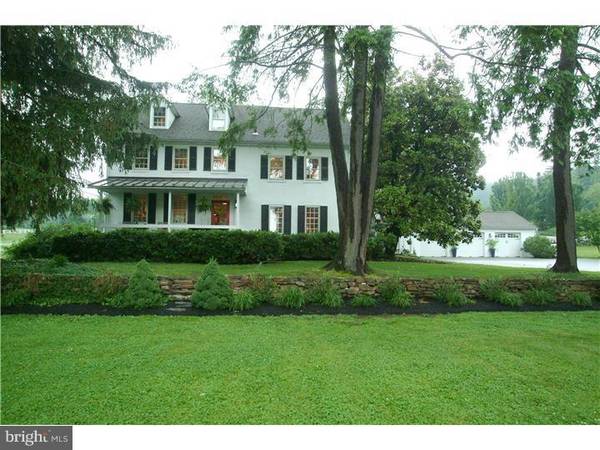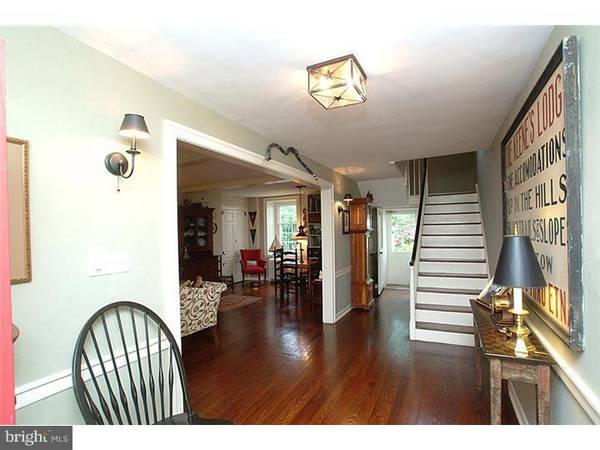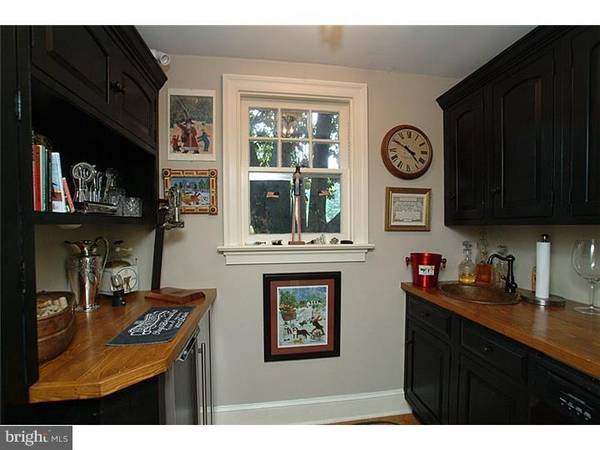$1,000,000
$1,025,000
2.4%For more information regarding the value of a property, please contact us for a free consultation.
4 Beds
4 Baths
3,783 SqFt
SOLD DATE : 06/30/2015
Key Details
Sold Price $1,000,000
Property Type Single Family Home
Sub Type Detached
Listing Status Sold
Purchase Type For Sale
Square Footage 3,783 sqft
Price per Sqft $264
Subdivision Woods Of Diamond R
MLS Listing ID 1003567317
Sold Date 06/30/15
Style Farmhouse/National Folk
Bedrooms 4
Full Baths 3
Half Baths 1
HOA Y/N N
Abv Grd Liv Area 3,783
Originating Board TREND
Year Built 1721
Annual Tax Amount $12,244
Tax Year 2015
Lot Size 2.000 Acres
Acres 2.0
Lot Dimensions 2.00 ACRE
Property Description
Why live in a reproduction Chester Co. Farmhouse when you can live in an original? Fully renovated by renowned architect Ann Ledger, this historic gem sits on 2 acres in Tredyffrin. Starting out its life as a Sunday School in 1720 ... 57 years BEFORE George Washington joined his troops at Valley Forge, just a mile and a half away! The original 1 room school (now the dining room) was expanded in the 18th century to include a large living room with built-in chimney cupboards, fireplace, window pay drawer; front to back hallway for light and breeze; large original 6 over 9 windows and 18" window sills. The second floor of the 18th century incarnation has 2-3 bedrooms (one with a fireplace) all with deep window sills and hand blown glass window panes, plus baths. In 2006, Ann Ledger renovated this home making it ideal for today's buyer. The recent addition includes a custom "Current Works" kitchen featuring hand built cabinetry, large center island with seating and storage galore; soapstone counters and extra deep farm sink, Thermador Professional range and Micro, fully integrated Suz-Zero refrigerator with Bosch dishwasher, pot filler, glass front cabinets and walk-in pantry. The open concept family room/great room has French doors to large patio for summer escape and for chilly nights, a 48" Rumford fireplace; walk-in hall closet, powder room, and mudroom complete this floor.This home is perfect for entertaining with a walk-in butler's pantry with copper sink, 2nd dishwasher, beverage frig and wine frig. The second floor addition includes a large master bedroom with vaulted ceiling, his and hers dressing rooms, ensuite bath with large walk-in shower, double vanities, separate toilet room, standing soaking tub plus a sitting room with a gas fireplace. The laundry area on the second floor has a beverage area with frig..no need to go downstairs for that cup of Joe! The renovation also expanded a third floor space into a large bedroom with en suite bath yet maintained ample attic space for storage. There is a work space in the basement as well as a potting shed and storage shed on the property...Also a covered front porch, perfect, for catching the breeze on hot summer days while looking out over the stone enclosed courtyard - a perfect venue for outdoor entertaining...it has even hosted a wedding! Home has appeared on the Tredyffin Historic House Tour; in Chesapeake Magazine plus won the Historical Architectural Review Board's Historical Prop. Award
Location
State PA
County Chester
Area Tredyffrin Twp (10343)
Zoning R1/2
Direction South
Rooms
Other Rooms Living Room, Dining Room, Primary Bedroom, Bedroom 2, Bedroom 3, Kitchen, Family Room, Bedroom 1, Laundry, Attic
Basement Partial, Unfinished
Interior
Interior Features Primary Bath(s), Kitchen - Island, Butlers Pantry, Ceiling Fan(s), WhirlPool/HotTub, Wet/Dry Bar, Stall Shower, Kitchen - Eat-In
Hot Water Oil
Heating Oil, Gas, Forced Air, Steam
Cooling Central A/C
Flooring Wood, Fully Carpeted
Fireplaces Type Brick, Gas/Propane
Equipment Built-In Range, Oven - Self Cleaning, Dishwasher, Refrigerator, Disposal, Energy Efficient Appliances, Built-In Microwave
Fireplace N
Window Features Energy Efficient
Appliance Built-In Range, Oven - Self Cleaning, Dishwasher, Refrigerator, Disposal, Energy Efficient Appliances, Built-In Microwave
Heat Source Oil, Natural Gas, Other
Laundry Upper Floor
Exterior
Exterior Feature Deck(s), Patio(s), Porch(es)
Garage Inside Access
Garage Spaces 6.0
Utilities Available Cable TV
Waterfront N
Water Access N
Roof Type Pitched,Shingle
Accessibility None
Porch Deck(s), Patio(s), Porch(es)
Parking Type Driveway, Attached Garage, Other
Attached Garage 3
Total Parking Spaces 6
Garage Y
Building
Lot Description Level, Open, Front Yard, Rear Yard, SideYard(s)
Story 3+
Sewer On Site Septic
Water Public
Architectural Style Farmhouse/National Folk
Level or Stories 3+
Additional Building Above Grade
Structure Type Cathedral Ceilings
New Construction N
Schools
Elementary Schools Valley Forge
Middle Schools Valley Forge
High Schools Conestoga Senior
School District Tredyffrin-Easttown
Others
Tax ID 43-04 -0054
Ownership Fee Simple
Acceptable Financing Conventional
Listing Terms Conventional
Financing Conventional
Read Less Info
Want to know what your home might be worth? Contact us for a FREE valuation!

Our team is ready to help you sell your home for the highest possible price ASAP

Bought with Christina T Brown • Keller Williams Real Estate-Blue Bell

"My job is to find and attract mastery-based agents to the office, protect the culture, and make sure everyone is happy! "






