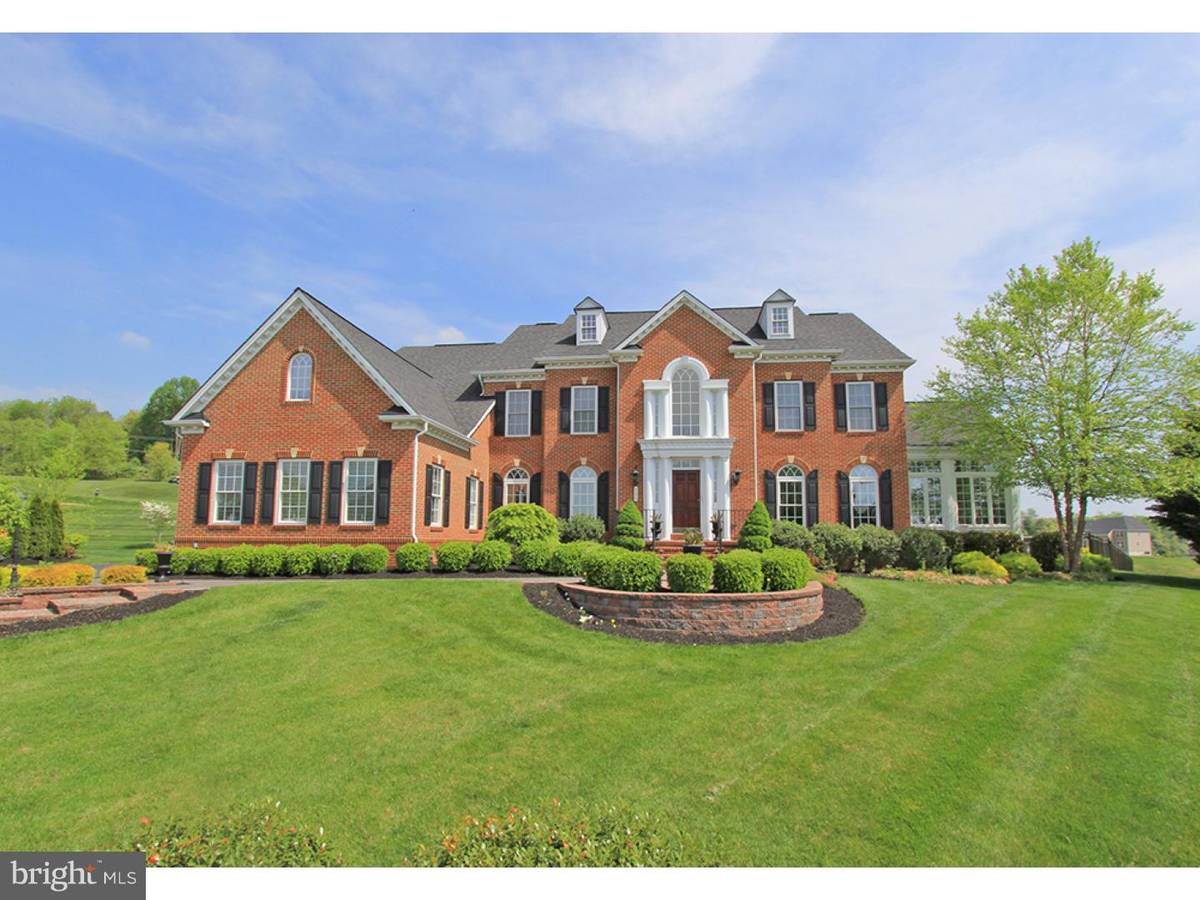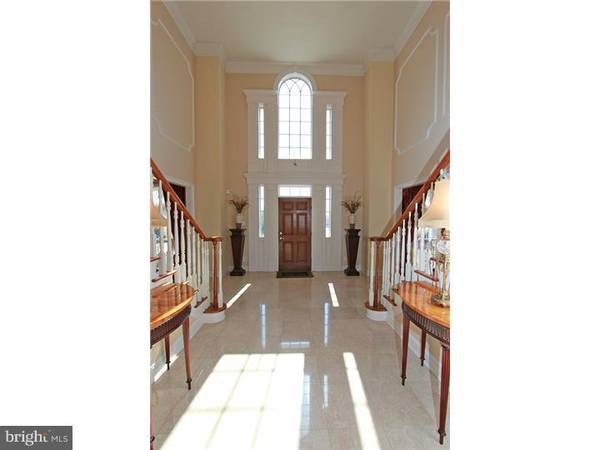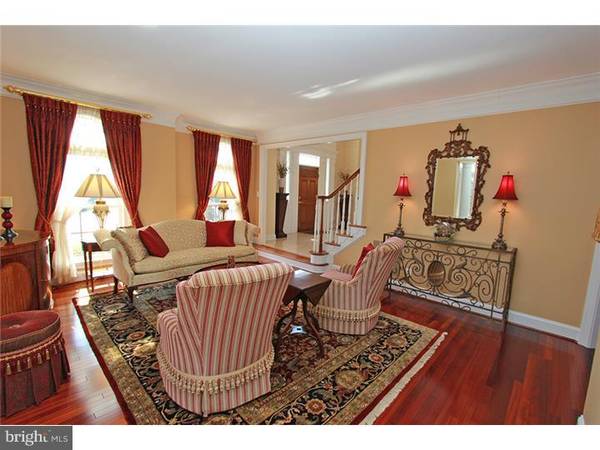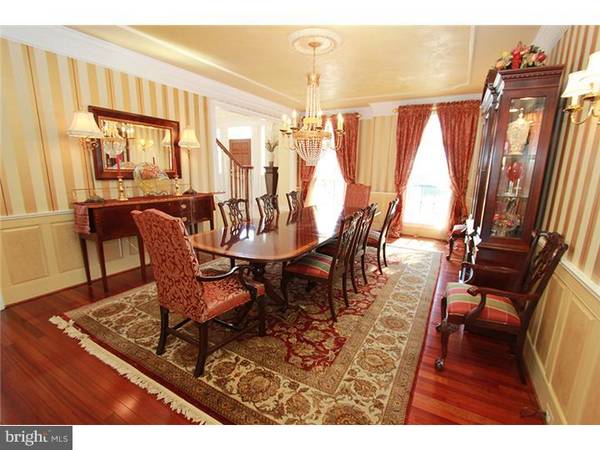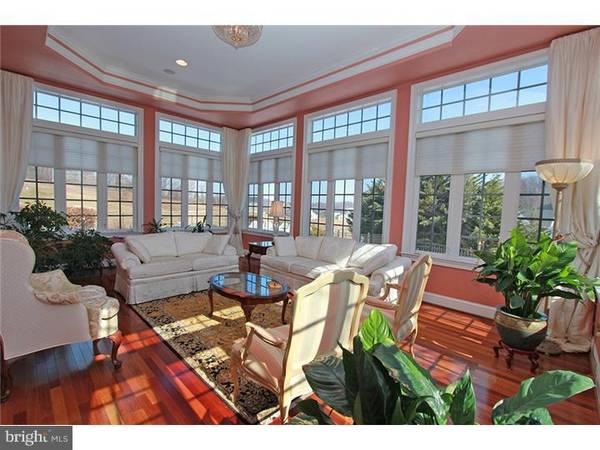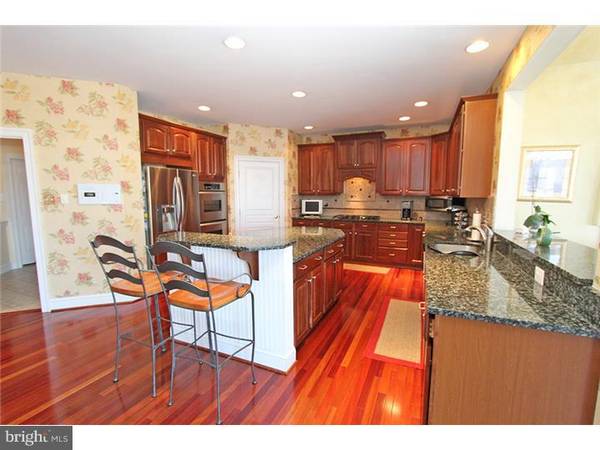$865,000
$875,000
1.1%For more information regarding the value of a property, please contact us for a free consultation.
5 Beds
6 Baths
9,463 SqFt
SOLD DATE : 07/13/2015
Key Details
Sold Price $865,000
Property Type Single Family Home
Sub Type Detached
Listing Status Sold
Purchase Type For Sale
Square Footage 9,463 sqft
Price per Sqft $91
Subdivision Tattersall
MLS Listing ID 1003567555
Sold Date 07/13/15
Style Traditional
Bedrooms 5
Full Baths 5
Half Baths 1
HOA Fees $54/qua
HOA Y/N Y
Abv Grd Liv Area 9,463
Originating Board TREND
Year Built 2001
Annual Tax Amount $12,329
Tax Year 2015
Lot Size 0.476 Acres
Acres 0.48
Lot Dimensions 0034
Property Description
Location,quality features and outstanding landscaping make this home one of the best buys in Chester County. 730 Shagbark is better than a newly constructed home with several interior upgrades and a serene backyard that features an in-ground pool with cascading waterfall & 16 person hot tub, an outdoor Lynx grill kitchen & stunning patio system surrounded by specimen plantings and lush green grass. The front offers stately brick and well designed walkways. All this is before you see the view over the 12th fairway with gentle hills as the backdrop. Enjoy a country quite lifestyle yet be minutes to downtown West Chester or Downingtown. It is an equally short trip to Delaware line in one direction or King of Prussia Mall in the other direction. Inside, this Monticello model, you will find a meticulously maintained and thoughtfully decked out space featuring several entertaining spaces and generous room sizes. There are so many features that you must see to believe. Each bedroom has its own en-suite bath. The lower level guest suite is wonderful. Additionally, enjoy resort like living with the lower level gym, billiard room, media room with access to pool/patio. Inside & out this home is filled with sunshine & has everything expected and more. Pictures do not show the feeling of warmth and the soft sound of the breeze.
Location
State PA
County Chester
Area West Bradford Twp (10350)
Zoning R1
Rooms
Other Rooms Living Room, Dining Room, Primary Bedroom, Bedroom 2, Bedroom 3, Kitchen, Family Room, Bedroom 1, In-Law/auPair/Suite, Laundry, Other
Basement Full, Outside Entrance, Fully Finished
Interior
Interior Features Primary Bath(s), Kitchen - Island, Butlers Pantry, Dining Area
Hot Water Propane
Heating Gas, Forced Air
Cooling Central A/C
Flooring Wood, Fully Carpeted, Tile/Brick, Marble
Fireplaces Number 2
Fireplaces Type Stone, Gas/Propane
Equipment Cooktop, Built-In Range, Oven - Wall, Oven - Self Cleaning, Dishwasher, Disposal, Built-In Microwave
Fireplace Y
Appliance Cooktop, Built-In Range, Oven - Wall, Oven - Self Cleaning, Dishwasher, Disposal, Built-In Microwave
Heat Source Natural Gas
Laundry Main Floor
Exterior
Exterior Feature Patio(s), Porch(es)
Garage Spaces 6.0
Pool In Ground
View Y/N Y
Water Access N
View Golf Course
Roof Type Shingle
Accessibility None
Porch Patio(s), Porch(es)
Attached Garage 3
Total Parking Spaces 6
Garage Y
Building
Lot Description Cul-de-sac, Level
Story 2
Foundation Brick/Mortar
Sewer Public Sewer
Water Public
Architectural Style Traditional
Level or Stories 2
Additional Building Above Grade
Structure Type 9'+ Ceilings,High
New Construction N
Schools
Elementary Schools West Bradford
Middle Schools Downington
High Schools Downingtown High School West Campus
School District Downingtown Area
Others
Tax ID 50-08 -0034
Ownership Fee Simple
Security Features Security System
Acceptable Financing Conventional
Listing Terms Conventional
Financing Conventional
Read Less Info
Want to know what your home might be worth? Contact us for a FREE valuation!

Our team is ready to help you sell your home for the highest possible price ASAP

Bought with Holly Gross • BHHS Fox & Roach-West Chester
"My job is to find and attract mastery-based agents to the office, protect the culture, and make sure everyone is happy! "

