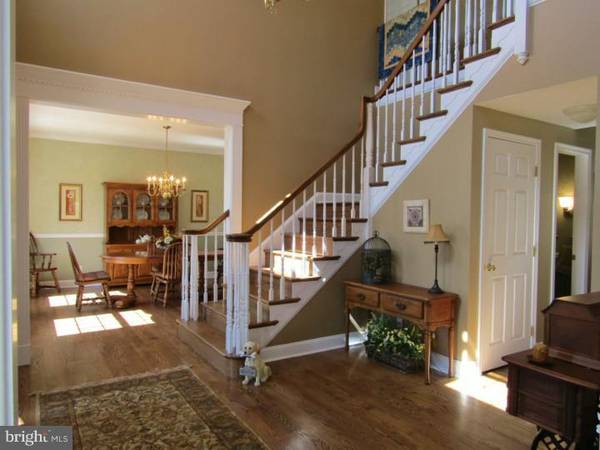$585,000
$599,000
2.3%For more information regarding the value of a property, please contact us for a free consultation.
4 Beds
3 Baths
3,460 SqFt
SOLD DATE : 06/29/2015
Key Details
Sold Price $585,000
Property Type Single Family Home
Sub Type Detached
Listing Status Sold
Purchase Type For Sale
Square Footage 3,460 sqft
Price per Sqft $169
Subdivision Fox Pointe
MLS Listing ID 1003568343
Sold Date 06/29/15
Style Colonial,Traditional
Bedrooms 4
Full Baths 2
Half Baths 1
HOA Y/N N
Abv Grd Liv Area 3,460
Originating Board TREND
Year Built 1994
Annual Tax Amount $8,898
Tax Year 2015
Lot Size 2.300 Acres
Acres 2.3
Lot Dimensions 190 X 490
Property Description
Country and Convenience! Welcome to this beautifully appointed Fox Pointe stone farmhouse in the heart of Chester Springs nestled on a 2.3 acre lot. Inside you will enjoy the sun drenched rooms offering park like views and wooded rear buffers. This meticulously maintained 4 bedroom, 2 1/2 bath home presents a floor plan perfect for entertaining or relaxing everyday living. Amenities include; dramatic entrance foyer, gleaming hardwood floors, gourmet island kitchen with elegant granite counters, large breakfast area, family room including a stone fireplace plus a bright window wall, formal living room & dining room, a first floor study plus a screened porch. The upper level includes a large master suite with a sitting room, a luxurious vaulted ceiling master bath with a whirlpool tub and a double bowl vanity. There are 3 additional bedrooms as well as a large hall bathroom plus a spacious 2nd floor walk-in attic. Outside you will find a large deck, lower level hardscape relaxation area with a trickling fountain. Other features include a 3 car garage with available lift, geo-thermal heating and a full unfinished basement offering plenty of storage. Come see this property for yourself it is truly a place you will want to call HOME.
Location
State PA
County Chester
Area West Vincent Twp (10325)
Zoning R2
Direction South
Rooms
Other Rooms Living Room, Dining Room, Primary Bedroom, Bedroom 2, Bedroom 3, Kitchen, Family Room, Bedroom 1, Laundry, Other, Attic
Basement Full, Unfinished
Interior
Interior Features Primary Bath(s), Kitchen - Island, Skylight(s), Ceiling Fan(s), Kitchen - Eat-In
Hot Water Electric
Heating Geothermal, Forced Air, Energy Star Heating System
Cooling Central A/C
Flooring Wood, Fully Carpeted
Fireplaces Number 1
Fireplaces Type Stone
Equipment Oven - Wall
Fireplace Y
Appliance Oven - Wall
Heat Source Geo-thermal
Laundry Main Floor
Exterior
Garage Spaces 6.0
Waterfront N
Water Access N
Roof Type Shingle
Accessibility None
Parking Type Attached Garage
Attached Garage 3
Total Parking Spaces 6
Garage Y
Building
Lot Description Trees/Wooded
Story 2
Sewer On Site Septic
Water Well
Architectural Style Colonial, Traditional
Level or Stories 2
Additional Building Above Grade
Structure Type Cathedral Ceilings,9'+ Ceilings,High
New Construction N
Schools
Elementary Schools West Vincent
Middle Schools Owen J Roberts
High Schools Owen J Roberts
School District Owen J Roberts
Others
Tax ID 25-07 -0077.01A0
Ownership Fee Simple
Read Less Info
Want to know what your home might be worth? Contact us for a FREE valuation!

Our team is ready to help you sell your home for the highest possible price ASAP

Bought with Tina DiSandro • BHHS Fox & Roach-Newtown

"My job is to find and attract mastery-based agents to the office, protect the culture, and make sure everyone is happy! "






