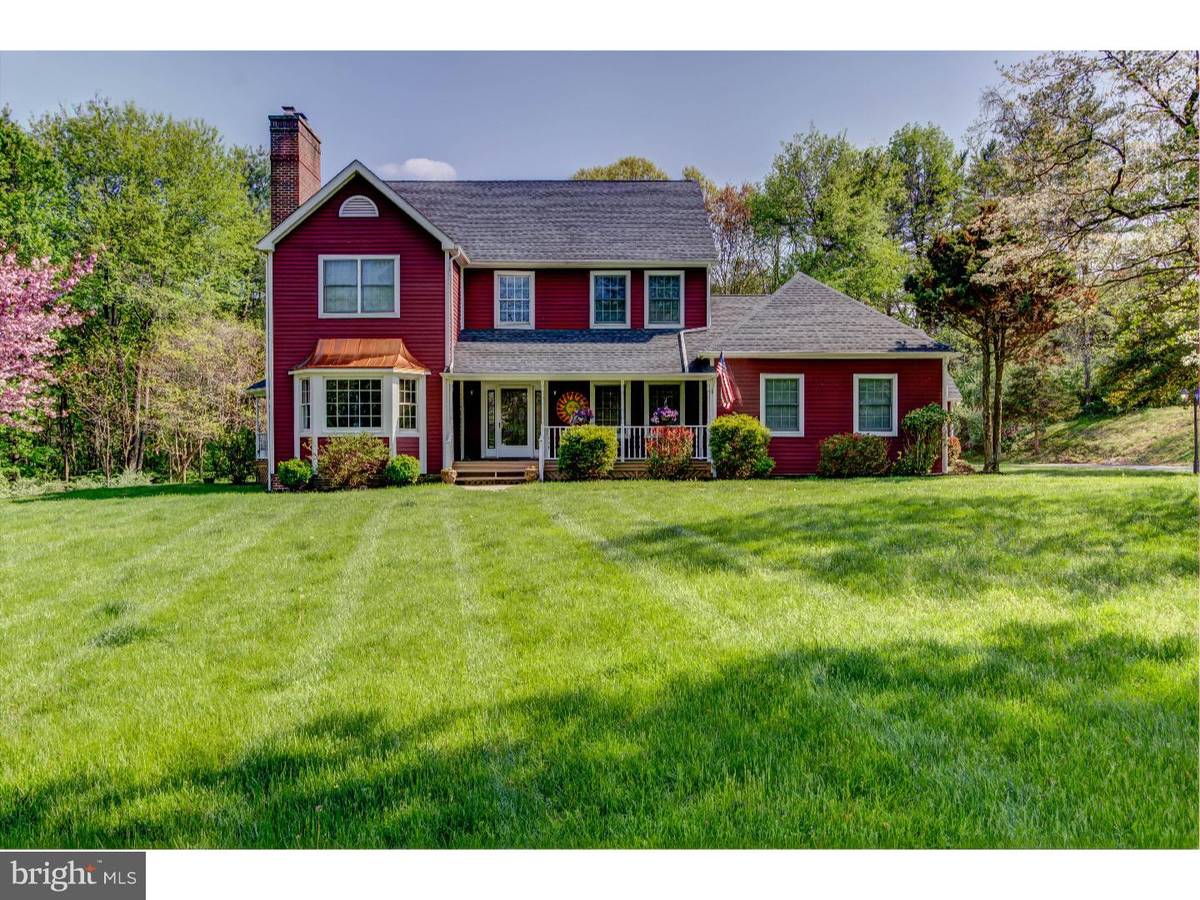$460,000
$474,000
3.0%For more information regarding the value of a property, please contact us for a free consultation.
4 Beds
4 Baths
3,550 SqFt
SOLD DATE : 03/18/2016
Key Details
Sold Price $460,000
Property Type Single Family Home
Sub Type Detached
Listing Status Sold
Purchase Type For Sale
Square Footage 3,550 sqft
Price per Sqft $129
Subdivision Hillside Farms
MLS Listing ID 1003568731
Sold Date 03/18/16
Style Farmhouse/National Folk
Bedrooms 4
Full Baths 3
Half Baths 1
HOA Y/N N
Abv Grd Liv Area 3,550
Originating Board TREND
Year Built 1991
Annual Tax Amount $9,024
Tax Year 2016
Lot Size 3.800 Acres
Acres 3.8
Lot Dimensions TBD
Property Description
Own a quintessential custom designed PA farm house, situated on almost 4 acres of remarkable land. Nature abounds on the property; follow the many trails to White Clay Creek State Park or to fly fishing opportunities. Access to Rt1 or DE support commuting to employment. A new roof, and exterior paint, highlight the above average condition of the impressive property.Water baseboard heating & Anderson windows increase efficiency.Fully ventilated chef's kitchen with sub zero fridge.The house is located within the Blue Ribbon Avon Grove School District or charter option.First floor master suite allows for easy living.
Location
State PA
County Chester
Area London Britain Twp (10373)
Zoning RA
Rooms
Other Rooms Living Room, Dining Room, Primary Bedroom, Bedroom 2, Bedroom 3, Kitchen, Family Room, Bedroom 1, Laundry, Attic
Basement Partial, Unfinished
Interior
Interior Features Skylight(s), Ceiling Fan(s), Attic/House Fan, Wood Stove, Central Vacuum, Kitchen - Eat-In
Hot Water Propane
Heating Propane, Baseboard
Cooling Central A/C
Flooring Wood
Fireplaces Number 2
Fireplaces Type Non-Functioning
Fireplace Y
Window Features Energy Efficient
Heat Source Bottled Gas/Propane
Laundry Main Floor
Exterior
Exterior Feature Porch(es)
Garage Spaces 4.0
Waterfront N
Water Access N
Roof Type Pitched
Accessibility None
Porch Porch(es)
Parking Type Detached Garage
Total Parking Spaces 4
Garage Y
Building
Lot Description Irregular
Story 2
Foundation Brick/Mortar
Sewer On Site Septic
Water Well
Architectural Style Farmhouse/National Folk
Level or Stories 2
Additional Building Above Grade
Structure Type 9'+ Ceilings
New Construction N
Schools
Elementary Schools Avon Grove
Middle Schools Fred S. Engle
High Schools Avon Grove
School District Avon Grove
Others
Tax ID 73-04 -0080
Ownership Fee Simple
Security Features Security System
Acceptable Financing Conventional, VA, USDA
Listing Terms Conventional, VA, USDA
Financing Conventional,VA,USDA
Read Less Info
Want to know what your home might be worth? Contact us for a FREE valuation!

Our team is ready to help you sell your home for the highest possible price ASAP

Bought with Susan Berkowitz • BHHS Fox & Roach-Jennersville

"My job is to find and attract mastery-based agents to the office, protect the culture, and make sure everyone is happy! "






