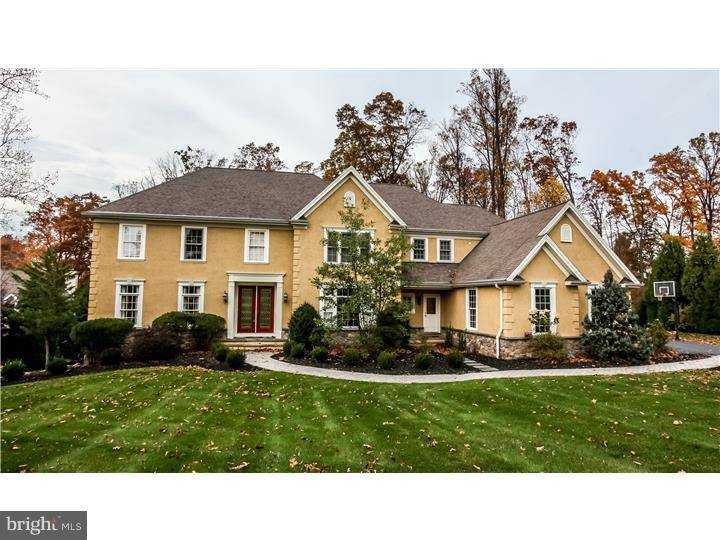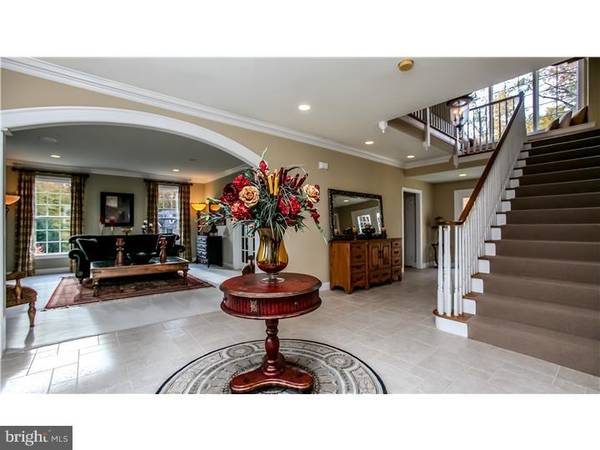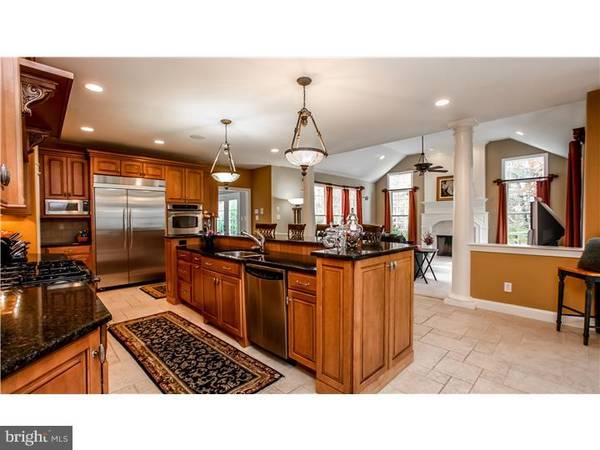$880,000
$929,000
5.3%For more information regarding the value of a property, please contact us for a free consultation.
5 Beds
5 Baths
5,000 SqFt
SOLD DATE : 08/12/2015
Key Details
Sold Price $880,000
Property Type Single Family Home
Sub Type Detached
Listing Status Sold
Purchase Type For Sale
Square Footage 5,000 sqft
Price per Sqft $176
Subdivision Shenandoah
MLS Listing ID 1003569295
Sold Date 08/12/15
Style Traditional
Bedrooms 5
Full Baths 3
Half Baths 2
HOA Fees $112/ann
HOA Y/N Y
Abv Grd Liv Area 5,000
Originating Board TREND
Year Built 2004
Annual Tax Amount $10,006
Tax Year 2015
Lot Size 1.000 Acres
Acres 1.0
Property Description
Welcome to 905 Shenandoah. This intimate and upscale family neighborhood of 26 custom homes is situated on 74 acres in historic Chester County, just 4 miles from the restaurants and shops in the center of West Chester Borough. There are 40 acres of deeded open space with private walking trails winding through the trees, a perfect morning jog route right from your front door! This elegant 5000+ sq ft traditional home has been lovingly maintained and pride of ownership is evident throughout. The first floor features a light filled front to back Foyer with custom maintenance free tile, Living Room, Dining Room, Butler's Pantry with wine fridge, Gourmet Kitchen with large island with bar seating, spacious pantry, Morning Room plus a 2 story Family Room with wood burning fireplace. There is a first floor Study which is conveniently located and has built-ins, French doors, and a stylish Powder Room. The Mud Room provides a second Powder Room, access to back stairs, as well as egress to the garage and the front of the home. The second floor features the large Master Bedroom Suite with huge walk in closet and an exceptional Master Bath with Jacuzzi tub. An additional 4 Bedrooms and 2 full Baths, Laundry, and computer Study area complete the second floor. The lower level is a walk-out, partially finished basement with Media Room with copious natural light . The home is situated on a large level lot which could accommodate a pool. Conveniently located to US 202, I76, easy access to major corporate centers, upscale shopping, fine dining and excellent schools. This home has it all, including 4 car garage with pull down storage access, timer controlled exterior lighting, surround sound inside and out, sprinkler system, gutter guards, and LOW TAXES! The stucco has been inspected, repairs made, reports are available. Seller is offering $20,000 credit to buyer to install a deck. 905Shenandoah. com
Location
State PA
County Chester
Area East Bradford Twp (10351)
Zoning R1
Rooms
Other Rooms Living Room, Dining Room, Primary Bedroom, Bedroom 2, Bedroom 3, Kitchen, Family Room, Bedroom 1, Other
Basement Full, Outside Entrance
Interior
Interior Features Primary Bath(s), Kitchen - Island, Butlers Pantry, Ceiling Fan(s), Stall Shower, Dining Area
Hot Water Natural Gas
Heating Gas, Forced Air
Cooling Central A/C
Flooring Wood, Fully Carpeted, Tile/Brick
Fireplaces Number 1
Fireplaces Type Marble
Equipment Built-In Range, Oven - Wall, Oven - Double, Oven - Self Cleaning, Dishwasher, Refrigerator, Disposal, Built-In Microwave
Fireplace Y
Appliance Built-In Range, Oven - Wall, Oven - Double, Oven - Self Cleaning, Dishwasher, Refrigerator, Disposal, Built-In Microwave
Heat Source Natural Gas
Laundry Upper Floor
Exterior
Garage Spaces 7.0
Waterfront N
Water Access N
Accessibility None
Parking Type Driveway, Attached Garage
Attached Garage 4
Total Parking Spaces 7
Garage Y
Building
Story 2
Sewer On Site Septic
Water Public
Architectural Style Traditional
Level or Stories 2
Additional Building Above Grade
Structure Type Cathedral Ceilings,9'+ Ceilings
New Construction N
Schools
Elementary Schools East Bradford
Middle Schools Peirce
High Schools B. Reed Henderson
School District West Chester Area
Others
Tax ID 51-04 -0029.0300
Ownership Fee Simple
Security Features Security System
Read Less Info
Want to know what your home might be worth? Contact us for a FREE valuation!

Our team is ready to help you sell your home for the highest possible price ASAP

Bought with Joseph Sita • BHHS Fox & Roach-Malvern

"My job is to find and attract mastery-based agents to the office, protect the culture, and make sure everyone is happy! "






