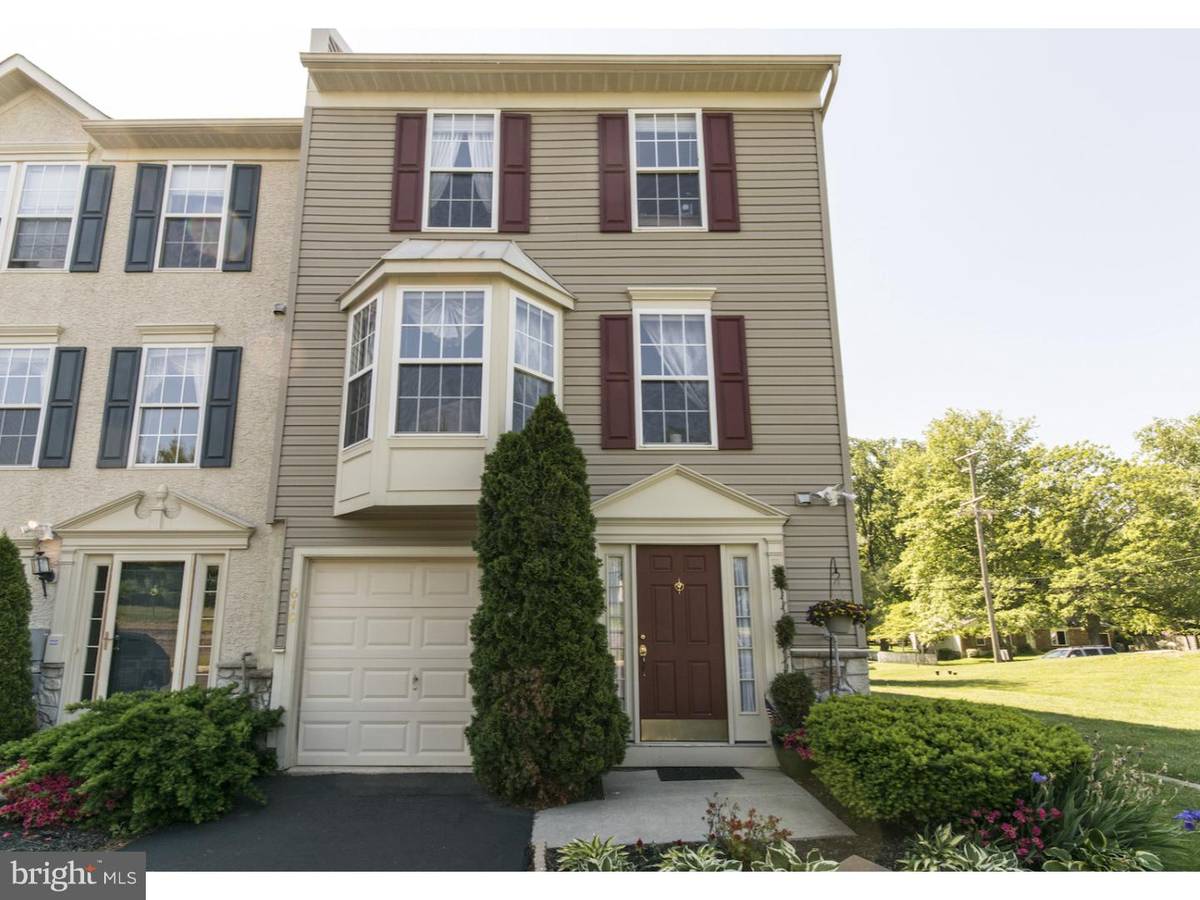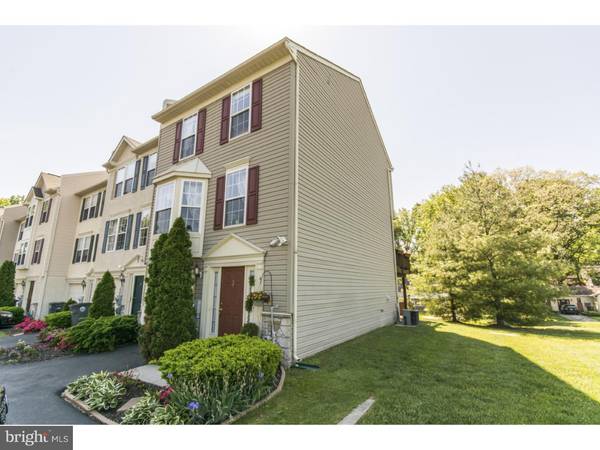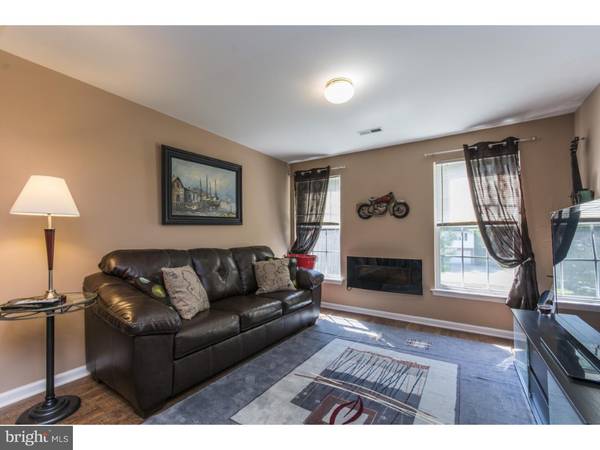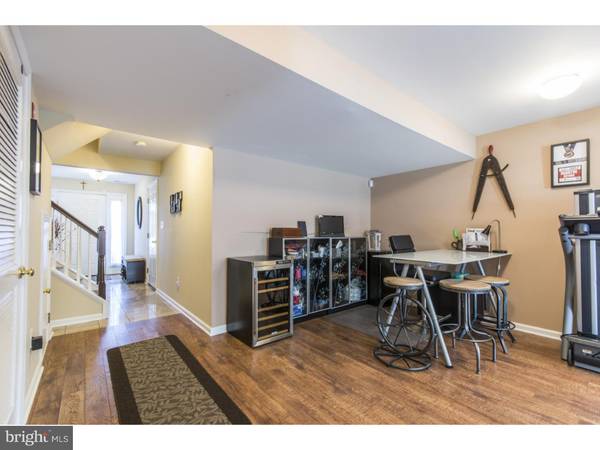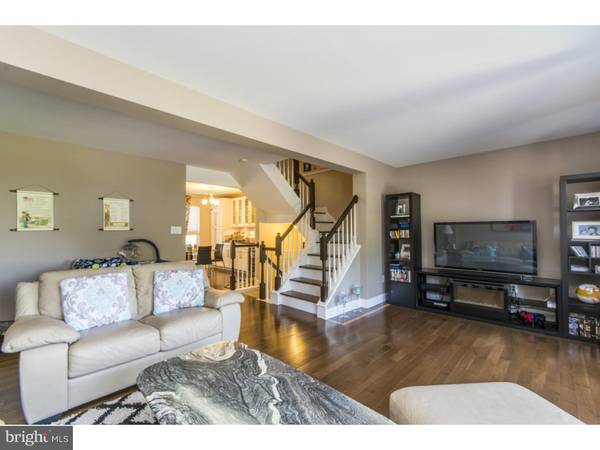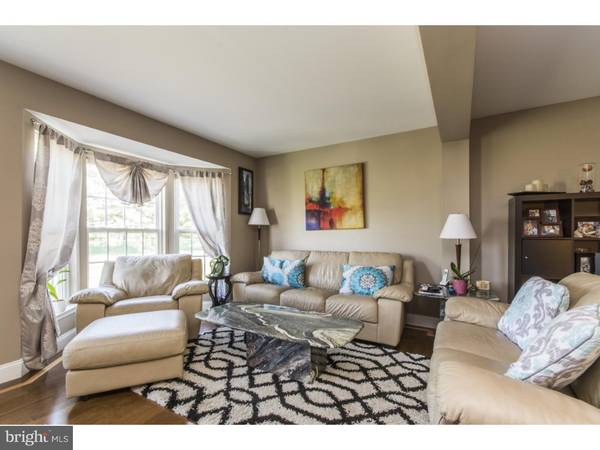$319,000
$318,900
For more information regarding the value of a property, please contact us for a free consultation.
3 Beds
3 Baths
1,516 SqFt
SOLD DATE : 08/06/2015
Key Details
Sold Price $319,000
Property Type Townhouse
Sub Type End of Row/Townhouse
Listing Status Sold
Purchase Type For Sale
Square Footage 1,516 sqft
Price per Sqft $210
Subdivision Village Of Fern H
MLS Listing ID 1003569479
Sold Date 08/06/15
Style Other
Bedrooms 3
Full Baths 2
Half Baths 1
HOA Fees $50/mo
HOA Y/N Y
Abv Grd Liv Area 1,516
Originating Board TREND
Year Built 2002
Annual Tax Amount $4,188
Tax Year 2015
Lot Size 755 Sqft
Acres 0.02
Lot Dimensions IRREGULAR
Property Description
Better than new construction townhome awaits it's new owner! Enter the sunny end unit through a tile floored foyer, complete with garage entrance and powder room. The first floor contains a family room and office, complete with patio for entertaining. Head upstairs and you will find a fabulous new kitchen with granite counters, island, upgraded cabinetry, and new Samsung appliance suite. The large, open floor plan highlights wonderful hardwood floors with inlays as well as a deck for grilling and alfresco dining. The large master suite features an updated bathroom and walk in closet. Two additional bedrooms with a hall bath complete the space. This is a small community of townhouses with low taxes and association fees, great schools and just minutes from the fabulous West Chester Borough, 1 block from the beautiful West Goshen Park and great access to major roads.
Location
State PA
County Chester
Area West Goshen Twp (10352)
Zoning R3
Rooms
Other Rooms Living Room, Dining Room, Primary Bedroom, Bedroom 2, Kitchen, Family Room, Bedroom 1
Basement Full
Interior
Interior Features Primary Bath(s), Kitchen - Island, Kitchen - Eat-In
Hot Water Natural Gas
Heating Gas, Forced Air
Cooling Central A/C
Flooring Wood, Fully Carpeted, Vinyl, Tile/Brick
Equipment Dishwasher, Disposal, Energy Efficient Appliances
Fireplace N
Appliance Dishwasher, Disposal, Energy Efficient Appliances
Heat Source Natural Gas
Laundry Lower Floor
Exterior
Garage Spaces 3.0
Water Access N
Roof Type Pitched,Shingle
Accessibility None
Attached Garage 1
Total Parking Spaces 3
Garage Y
Building
Story 2
Sewer Public Sewer
Water Public
Architectural Style Other
Level or Stories 2
Additional Building Above Grade
New Construction N
Schools
School District West Chester Area
Others
Tax ID 52-03 -0174.01V0
Ownership Fee Simple
Acceptable Financing Conventional, VA, FHA 203(b)
Listing Terms Conventional, VA, FHA 203(b)
Financing Conventional,VA,FHA 203(b)
Read Less Info
Want to know what your home might be worth? Contact us for a FREE valuation!

Our team is ready to help you sell your home for the highest possible price ASAP

Bought with Leana V Dickerman • Keller Williams Real Estate -Exton
"My job is to find and attract mastery-based agents to the office, protect the culture, and make sure everyone is happy! "

