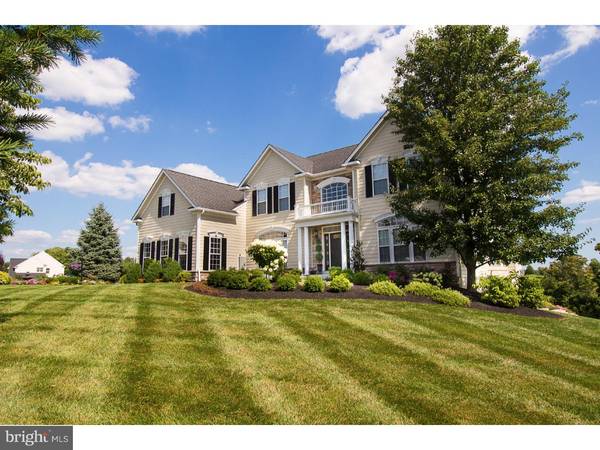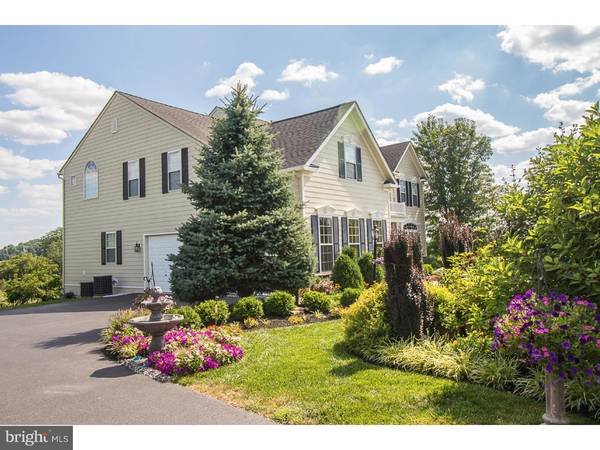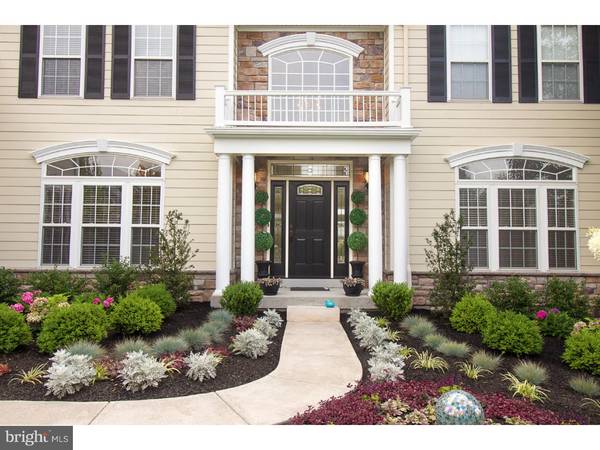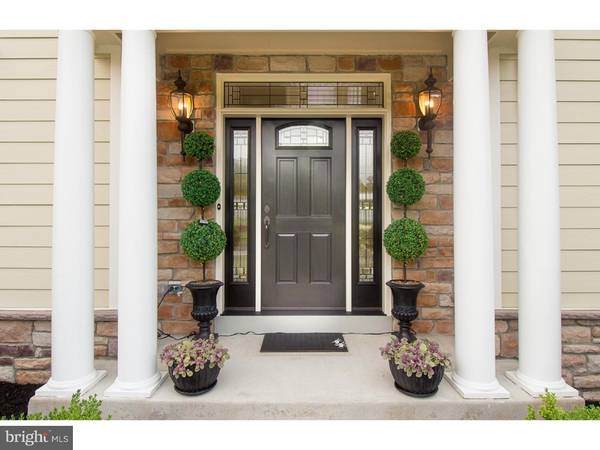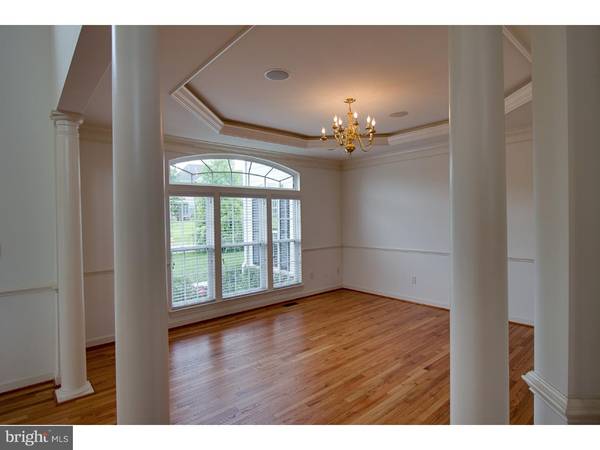$629,000
$634,000
0.8%For more information regarding the value of a property, please contact us for a free consultation.
4 Beds
5 Baths
5,869 SqFt
SOLD DATE : 08/31/2015
Key Details
Sold Price $629,000
Property Type Single Family Home
Sub Type Detached
Listing Status Sold
Purchase Type For Sale
Square Footage 5,869 sqft
Price per Sqft $107
Subdivision Tattersall
MLS Listing ID 1003570649
Sold Date 08/31/15
Style Colonial,Traditional
Bedrooms 4
Full Baths 4
Half Baths 1
HOA Fees $54/qua
HOA Y/N Y
Abv Grd Liv Area 5,869
Originating Board TREND
Year Built 2004
Annual Tax Amount $9,635
Tax Year 2015
Lot Size 1.002 Acres
Acres 1.0
Lot Dimensions REGULAR
Property Description
Beauty begins as you drive up to this 4-5BD/4.5BA executive home with its beautifully manicured and brightly colored gardens & fountains. Then it continues into the soaring 2-story entryway of this spacious 5869 sq ft Colonial located behind the 5th & 9th holes of the Broad Run Golf Course. The beauty is further enhanced with sweeping vistas of the greenbelt behind the golf course seen from throughout the rear of the house. Sited perfectly on a generous 1+acre lot, this meticulously cared for home evidences owner pride for even the most discriminating buyer. Hardwood floors accent the cherry cabinets with granite counter-tops in a gourmet kitchen with all stainless steel appliances. Every feature of this house has been well considered to evoke elegance, beauty and charm all at the same time. The master suite is truly that ? a master ? with separate seating area, 2 walk-in closets (w/cherry built-ins) and 5 piece en-suite bath. Three additional bedrooms with 2 bathrooms complete the upper level. The basement is full finished with its own gas fireplace, built-ins and loads of space for a media room from heaven. Down here is also an optional 5th bedroom w/full bathroom (inlaw suite). Whole house surround system, security system and loads of additional features too many to list. Stucco has been removed and replaced with J. Hardy concrete siding. Pre-sale inspection available upon request, home warranty included and appealed taxes saved thousands. Come visit today!
Location
State PA
County Chester
Area West Bradford Twp (10350)
Zoning R1
Direction West
Rooms
Other Rooms Living Room, Dining Room, Primary Bedroom, Bedroom 2, Bedroom 3, Kitchen, Family Room, Bedroom 1, In-Law/auPair/Suite, Laundry, Other, Attic
Basement Full, Outside Entrance, Fully Finished
Interior
Interior Features Primary Bath(s), Kitchen - Island, Butlers Pantry, Skylight(s), Ceiling Fan(s), Stain/Lead Glass, Air Filter System, Wet/Dry Bar, Stall Shower, Dining Area
Hot Water Natural Gas, Propane
Heating Gas, Propane, Forced Air
Cooling Central A/C
Flooring Wood, Tile/Brick
Fireplaces Number 2
Fireplaces Type Marble, Gas/Propane
Equipment Built-In Range, Oven - Double, Oven - Self Cleaning, Dishwasher, Disposal, Built-In Microwave
Fireplace Y
Window Features Bay/Bow,Energy Efficient,Replacement
Appliance Built-In Range, Oven - Double, Oven - Self Cleaning, Dishwasher, Disposal, Built-In Microwave
Heat Source Natural Gas, Bottled Gas/Propane
Laundry Main Floor
Exterior
Parking Features Inside Access, Garage Door Opener, Oversized
Garage Spaces 6.0
Utilities Available Cable TV
Water Access N
Accessibility None
Attached Garage 3
Total Parking Spaces 6
Garage Y
Building
Lot Description Irregular, Sloping, Open, Trees/Wooded, Front Yard, Rear Yard, SideYard(s)
Story 2
Foundation Concrete Perimeter
Sewer Public Sewer
Water Public
Architectural Style Colonial, Traditional
Level or Stories 2
Additional Building Above Grade
Structure Type Cathedral Ceilings,9'+ Ceilings,High
New Construction N
Schools
School District Downingtown Area
Others
HOA Fee Include Common Area Maintenance
Tax ID 50-05 -0265
Ownership Fee Simple
Security Features Security System
Acceptable Financing Conventional
Listing Terms Conventional
Financing Conventional
Read Less Info
Want to know what your home might be worth? Contact us for a FREE valuation!

Our team is ready to help you sell your home for the highest possible price ASAP

Bought with Eve Marberger • BHHS Fox & Roach-Exton
"My job is to find and attract mastery-based agents to the office, protect the culture, and make sure everyone is happy! "


