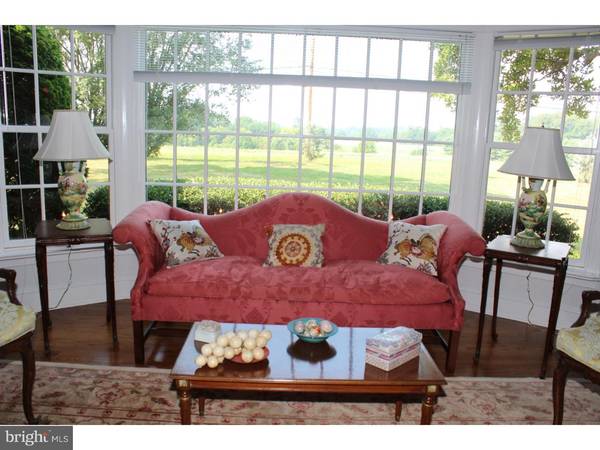$567,500
$599,000
5.3%For more information regarding the value of a property, please contact us for a free consultation.
3 Beds
4 Baths
2,436 SqFt
SOLD DATE : 01/15/2016
Key Details
Sold Price $567,500
Property Type Single Family Home
Sub Type Detached
Listing Status Sold
Purchase Type For Sale
Square Footage 2,436 sqft
Price per Sqft $232
Subdivision Pennwood
MLS Listing ID 1003571273
Sold Date 01/15/16
Style Ranch/Rambler
Bedrooms 3
Full Baths 2
Half Baths 2
HOA Y/N N
Abv Grd Liv Area 2,436
Originating Board TREND
Year Built 1964
Annual Tax Amount $7,432
Tax Year 2015
Lot Size 1.140 Acres
Acres 1.14
Lot Dimensions 1X1
Property Description
Have you been searching for the ultimate in one floor living? Your search is over! This fabulous ranch home sits on over an acre of professionally landscaped grounds. The unsurpassed craftmanship in this custom "colonial Williamsburg" style home by Jim Lees is evident as soon as you turn the polished Ball and Ball antique reproduction brass doorknobs to enter. The living room off the entryway offers priceless views of the Westtown School and it's grounds which will never be developed.The formal dining room with crown & dentil molding and solid v-groove wainscoting leads to renovated kitchen with marble counter tops, stainless steel appliances and breakfast seating area. Hallway with half bath leads to the "bar room", ideal for entertaining. All of the stunning hardwood floors are original to the home including the extra wide farm house planking in the family room. The family room also boasts an over sized fireplace and hand hewn chestnut beams. Sliding glass doors lead to the expansive back yard and patio featuring a pergola with an antique cross beam taken from an old Lancaster County Barn. Walking pathway leads to a peaceful sitting area deeper in the yard. The bedroom wing of the home features two spacious bedrooms with full bath in the hallway. The Master bedroom has 4 large closets and a full Master bath.The bedroom is very roomy bathed in plenty of natural light. The basement is finished with a cozy fireplace in the tv room and half bath next to office. Home also features a slate roof, new water heater and new Central AC unit. The "finish" work in this home is unmatched and all of this is just a short drive to downtown West Chester.
Location
State PA
County Chester
Area Westtown Twp (10367)
Zoning R1
Rooms
Other Rooms Living Room, Dining Room, Primary Bedroom, Bedroom 2, Kitchen, Family Room, Bedroom 1, Attic
Basement Full
Interior
Interior Features Primary Bath(s), Butlers Pantry, Dining Area
Hot Water Natural Gas
Heating Gas, Forced Air
Cooling Central A/C
Flooring Wood
Fireplaces Number 2
Fireplaces Type Brick, Marble, Gas/Propane
Equipment Dishwasher
Fireplace Y
Appliance Dishwasher
Heat Source Natural Gas
Laundry Lower Floor
Exterior
Exterior Feature Patio(s)
Garage Spaces 5.0
Waterfront N
Water Access N
Roof Type Slate
Accessibility None
Porch Patio(s)
Parking Type Attached Garage
Attached Garage 2
Total Parking Spaces 5
Garage Y
Building
Story 1
Sewer On Site Septic
Water Public
Architectural Style Ranch/Rambler
Level or Stories 1
Additional Building Above Grade
New Construction N
Schools
Elementary Schools Penn Wood
Middle Schools Stetson
High Schools West Chester Bayard Rustin
School District West Chester Area
Others
Tax ID 67-02Q-0018
Ownership Fee Simple
Security Features Security System
Read Less Info
Want to know what your home might be worth? Contact us for a FREE valuation!

Our team is ready to help you sell your home for the highest possible price ASAP

Bought with Gary A Mercer Sr. • KW Greater West Chester

"My job is to find and attract mastery-based agents to the office, protect the culture, and make sure everyone is happy! "






