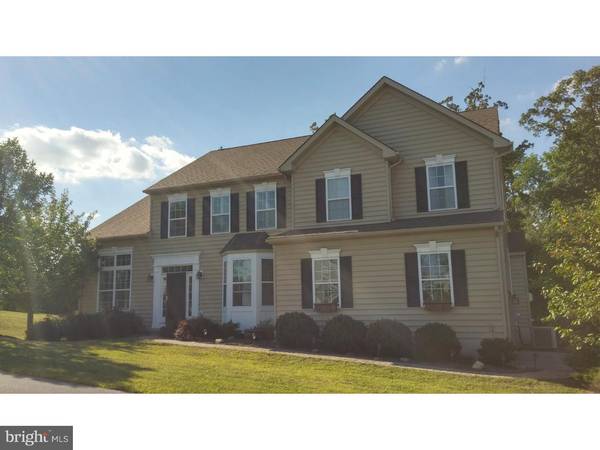$370,000
$379,500
2.5%For more information regarding the value of a property, please contact us for a free consultation.
4 Beds
3 Baths
3,121 SqFt
SOLD DATE : 07/05/2016
Key Details
Sold Price $370,000
Property Type Single Family Home
Sub Type Detached
Listing Status Sold
Purchase Type For Sale
Square Footage 3,121 sqft
Price per Sqft $118
Subdivision Preserve At Hideaway
MLS Listing ID 1003571329
Sold Date 07/05/16
Style Colonial
Bedrooms 4
Full Baths 2
Half Baths 1
HOA Fees $56/qua
HOA Y/N Y
Abv Grd Liv Area 3,121
Originating Board TREND
Year Built 2008
Annual Tax Amount $7,567
Tax Year 2016
Lot Size 0.494 Acres
Acres 0.49
Property Description
Welcome Home! Better then New Construction! Why wait! Community includes Walking Trails and Preserved Land and Open Space. Less than 10 minutes from Springton Manor Farm, Marsh Creek State Park, Hibernia County Park, and Struble Trail. Upgraded Colonial in Cul-de-sac has Two-story Hardwood Foyer with Chandelier leads you to Den / Study with French doors and Bay Window. Eat-In Kitchen with Granite Countertops and Stone Backsplash. Shelved Pantry! Patio Doors from Kitchen / Breakfast Area open to 10 ft x 12 ft Wood Deck with access to backyard. Formal Dining Room with Crown Molding. Two-Story Family Room with Second Story Balcony overlooking Family Room, Large Picture Windows and Gas Fireplace. First floor Laundry Room with Cabinets and Utility Sink. Second floor offers Master Bedroom with Tray Ceiling with Walk-In Closet. Master Bathroom with Double Sinks, Soaking Tub and Shower. Three additional Bedrooms and one Full Bathroom with Tiled Tub. Plantation Shutters throughout Home! Unfinished with 9-ft. foundation walls and under-slab plumbing rough-in for three fixtures with ejector pump; Bilco Scapewell basement egress window. Split-Rail Fence surrounding back yard with Cedar Arbor Entry. Storage Shed with Lighting and Electrical Outlets with Work Bench. Two-car garage. Whole house Aprilaire humidifier and air cleaner.
Location
State PA
County Chester
Area West Brandywine Twp (10329)
Zoning R2
Rooms
Other Rooms Living Room, Dining Room, Primary Bedroom, Bedroom 2, Bedroom 3, Kitchen, Family Room, Bedroom 1, Laundry, Attic
Basement Full, Unfinished
Interior
Interior Features Primary Bath(s), Kitchen - Island, Butlers Pantry, Ceiling Fan(s), Kitchen - Eat-In
Hot Water Propane
Heating Gas, Forced Air
Cooling Central A/C
Flooring Wood, Fully Carpeted
Fireplaces Number 1
Fireplaces Type Gas/Propane
Fireplace Y
Heat Source Natural Gas
Laundry Main Floor
Exterior
Exterior Feature Deck(s)
Garage Spaces 5.0
Fence Other
Utilities Available Cable TV
Waterfront N
Water Access N
Roof Type Pitched
Accessibility Mobility Improvements
Porch Deck(s)
Parking Type Attached Garage
Attached Garage 2
Total Parking Spaces 5
Garage Y
Building
Lot Description Cul-de-sac
Story 2
Sewer On Site Septic
Water Public
Architectural Style Colonial
Level or Stories 2
Additional Building Above Grade
Structure Type Cathedral Ceilings,9'+ Ceilings
New Construction N
Schools
High Schools Coatesville Area Senior
School District Coatesville Area
Others
Tax ID 29-05 -0001.5800
Ownership Fee Simple
Read Less Info
Want to know what your home might be worth? Contact us for a FREE valuation!

Our team is ready to help you sell your home for the highest possible price ASAP

Bought with Fiorella L Nickels • BHHS Fox & Roach-Exton

"My job is to find and attract mastery-based agents to the office, protect the culture, and make sure everyone is happy! "






