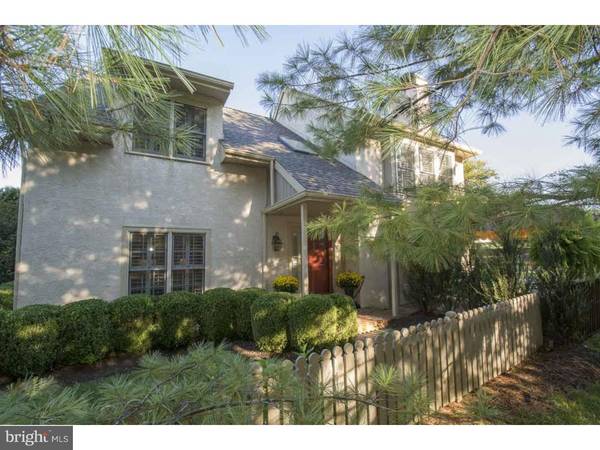$537,500
$560,000
4.0%For more information regarding the value of a property, please contact us for a free consultation.
3 Beds
3 Baths
2,288 SqFt
SOLD DATE : 12/15/2015
Key Details
Sold Price $537,500
Property Type Townhouse
Sub Type End of Row/Townhouse
Listing Status Sold
Purchase Type For Sale
Square Footage 2,288 sqft
Price per Sqft $234
Subdivision Waynesbrooke East
MLS Listing ID 1003571651
Sold Date 12/15/15
Style Colonial
Bedrooms 3
Full Baths 2
Half Baths 1
HOA Fees $430/mo
HOA Y/N Y
Abv Grd Liv Area 2,288
Originating Board TREND
Year Built 1987
Annual Tax Amount $7,589
Tax Year 2015
Lot Size 1,056 Sqft
Acres 0.02
Lot Dimensions 0X0
Property Description
Wonderful opportunity! This is the Carriage Home you have been waiting for in the sought after community of Waynesbrooke East! Enjoy a carefree lifestyle! From the moment you walk through the picket fence down the front walkway you will feel at home. This home has been lovingly maintained and beautifully renovated offering many amenities. Fabulous wrap around Deck part of the Deck has awning for outdoor relaxing and dining that wraps around to a large open deck for entertaining offering view of lush open space. There is a Two Story Entry Foyer with marble floor, skylight and step down into Hallway. Gracious Living Room with crowning molding, hardwood floor, and gas fireplace with marble surround and sliding door to the awning covered Deck. Large Dining Room with crown molding, chair rail,hardwood floor with Atrium door to the large Deck. Light bright eat-in "Peterson" Kitchen with marble countertop and back splash, "Plato" cabinetry, top of the line Stainless Steel appliances, recess lights and tile floor - pass through opening into Family Room. There is a door to pathway leading to a one car detached Garage with pull down steps for storage.Wonderful Family Room with Plantation shutters, hardwood floor and crown molding. Updated Powder Room with Antique Hammered Vanity, tile floor and crown molding. Open Laundry area with cabinets above. Second floor offers a fabulous Master Bedroom with Plantation Shutters,and California closet. Master Bath has been totally redone offering fabulous large shower,limestone tile,seamless door, double vanity with marble countertop and furniture like cabinetry. Two additional generous size Bedrooms both with Plantation Shutters, crown molding and California closets. Hall Bath has been redone- Carrera Marble floor, Toto Pedestal sink , Toto Commode and Tub/ Shower with seamless European Splash guard. Bessler stairs in Hallway lead to Attic storage.This home has all the bells and whistles...beautiful walk way highlighting lush landscaping with pretty perennials,shrubs and flowering bulbs. New Roof in 2014, New skylight,newer HVAC. This home is truly move in ready!!! Don't miss out!
Location
State PA
County Chester
Area Easttown Twp (10355)
Zoning AA
Rooms
Other Rooms Living Room, Dining Room, Primary Bedroom, Bedroom 2, Kitchen, Family Room, Bedroom 1, Attic
Interior
Interior Features Primary Bath(s), Skylight(s), Stall Shower, Kitchen - Eat-In
Hot Water Electric
Heating Gas, Forced Air
Cooling Central A/C
Flooring Wood, Fully Carpeted, Tile/Brick, Marble
Fireplaces Number 1
Fireplaces Type Marble, Gas/Propane
Equipment Built-In Range, Oven - Self Cleaning, Dishwasher, Disposal
Fireplace Y
Appliance Built-In Range, Oven - Self Cleaning, Dishwasher, Disposal
Heat Source Natural Gas
Laundry Main Floor
Exterior
Exterior Feature Deck(s)
Garage Spaces 4.0
Fence Other
Utilities Available Cable TV
Waterfront N
Water Access N
Roof Type Shingle
Accessibility None
Porch Deck(s)
Parking Type Driveway, Detached Garage
Total Parking Spaces 4
Garage Y
Building
Lot Description Level, Open, SideYard(s)
Story 2
Foundation Brick/Mortar
Sewer Public Sewer
Water Public
Architectural Style Colonial
Level or Stories 2
Additional Building Above Grade
New Construction N
Schools
Elementary Schools Beaumont
Middle Schools Tredyffrin-Easttown
High Schools Conestoga Senior
School District Tredyffrin-Easttown
Others
Pets Allowed Y
HOA Fee Include Common Area Maintenance,Ext Bldg Maint,Lawn Maintenance,Snow Removal,Trash,Management
Tax ID 55-02 -0487
Ownership Fee Simple
Acceptable Financing Conventional
Listing Terms Conventional
Financing Conventional
Pets Description Case by Case Basis
Read Less Info
Want to know what your home might be worth? Contact us for a FREE valuation!

Our team is ready to help you sell your home for the highest possible price ASAP

Bought with Debora Sugarman • BHHS Fox & Roach Wayne-Devon

"My job is to find and attract mastery-based agents to the office, protect the culture, and make sure everyone is happy! "






