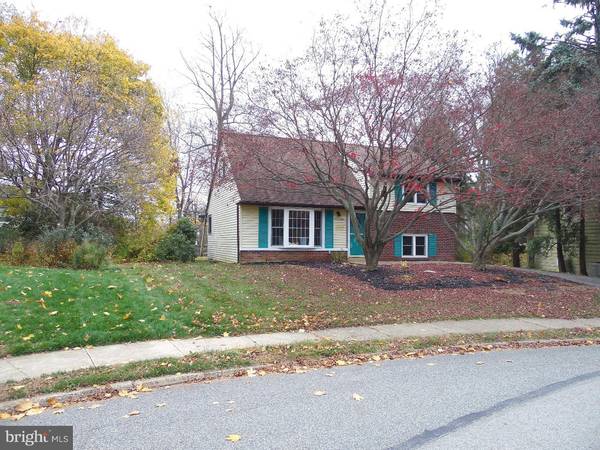$268,500
$279,900
4.1%For more information regarding the value of a property, please contact us for a free consultation.
3 Beds
1 Bath
1,393 SqFt
SOLD DATE : 03/18/2016
Key Details
Sold Price $268,500
Property Type Single Family Home
Sub Type Detached
Listing Status Sold
Purchase Type For Sale
Square Footage 1,393 sqft
Price per Sqft $192
Subdivision Greentree
MLS Listing ID 1003572403
Sold Date 03/18/16
Style Traditional,Split Level
Bedrooms 3
Full Baths 1
HOA Y/N N
Abv Grd Liv Area 1,393
Originating Board TREND
Year Built 1955
Annual Tax Amount $2,990
Tax Year 2016
Lot Size 9,588 Sqft
Acres 0.22
Property Description
This cozy "starter" home is located in the neighborhood of "Greentree" with sidewalks and parks nearby and is centrally located to the elementary school and within walking distance to downtown Malvern. This home has gleaming hardwood floors, large bay window in the living room, which lets plenty of sunshine in and lots of room for furniture placement. The home has a large eat in kitchen with lots of opportunity to customize it for your very own. Downstairs is the family room featuring custom wood working and built-in cabinetry and a barn style door to the utility room. A perfect room to gather in or watch tv. The utility room has a newer heating system and a door to the outside. There is plumbing to install a powder room there as well. Upstairs are 3 nice size bedrooms with hardwood floors and one full bath. This home has been painted and moderately updated. It is in move in condition. The yard space is very nice with room for a patio and swing set. Low taxes, Great Valley School District and awesome area to live in. Downtown Malvern offers many family activities from parades to Thursday Stroll when all the shops are open. It is a short walk to Greentree Park for family activities with park equipment and basketball courts and tons of open space.
Location
State PA
County Chester
Area Willistown Twp (10354)
Zoning R3
Rooms
Other Rooms Living Room, Primary Bedroom, Bedroom 2, Kitchen, Family Room, Bedroom 1, Attic
Interior
Interior Features Breakfast Area
Hot Water Electric
Heating Oil, Forced Air
Cooling Central A/C
Flooring Wood
Fireplace N
Heat Source Oil
Laundry Lower Floor
Exterior
Waterfront N
Water Access N
Accessibility None
Parking Type Driveway
Garage N
Building
Lot Description Level
Story Other
Sewer Public Sewer
Water Public
Architectural Style Traditional, Split Level
Level or Stories Other
Additional Building Above Grade
New Construction N
Schools
Elementary Schools General Wayne
Middle Schools Great Valley
High Schools Great Valley
School District Great Valley
Others
Senior Community No
Tax ID 54-01P-0088
Ownership Fee Simple
Acceptable Financing Conventional, VA, FHA 203(b)
Listing Terms Conventional, VA, FHA 203(b)
Financing Conventional,VA,FHA 203(b)
Read Less Info
Want to know what your home might be worth? Contact us for a FREE valuation!

Our team is ready to help you sell your home for the highest possible price ASAP

Bought with Non Subscribing Member • Non Member Office

"My job is to find and attract mastery-based agents to the office, protect the culture, and make sure everyone is happy! "






