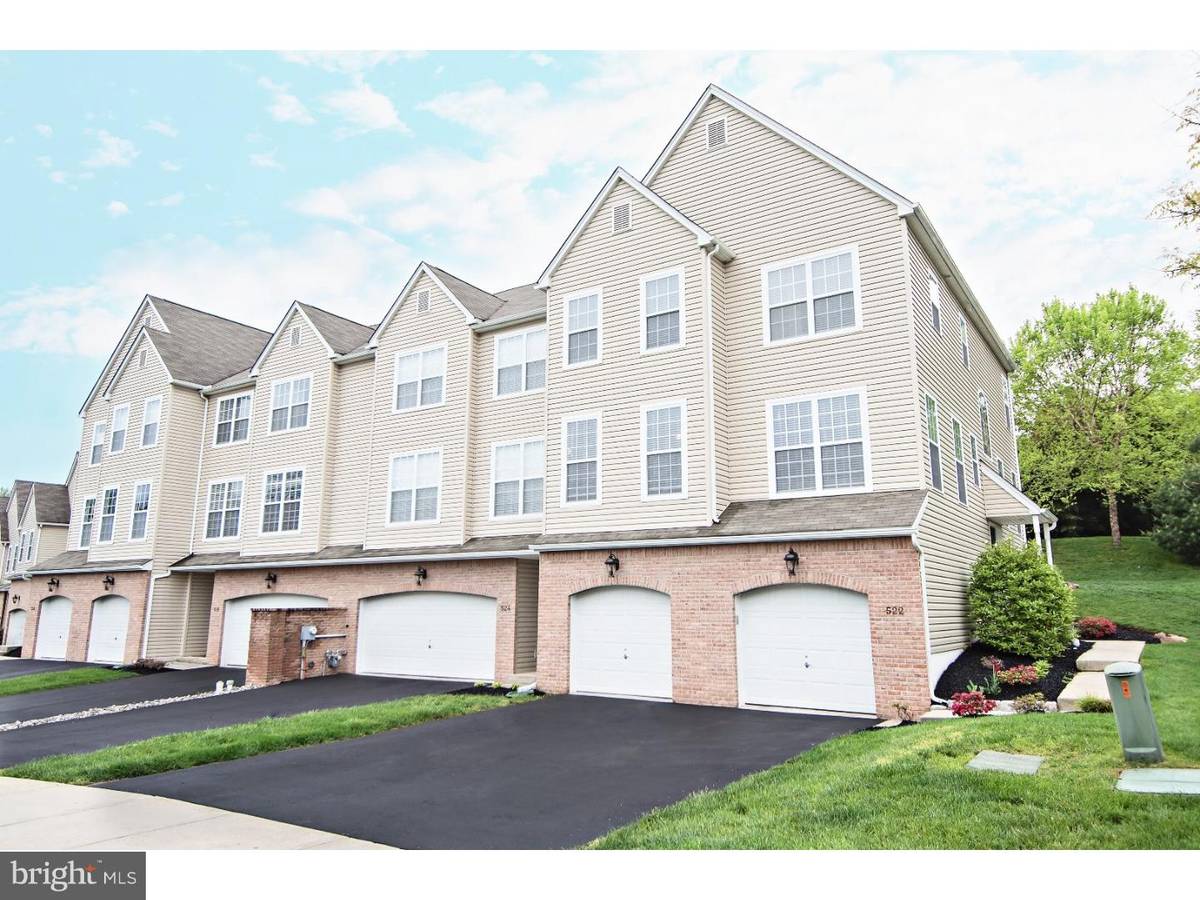$260,000
$275,000
5.5%For more information regarding the value of a property, please contact us for a free consultation.
3 Beds
3 Baths
2,440 SqFt
SOLD DATE : 07/29/2016
Key Details
Sold Price $260,000
Property Type Townhouse
Sub Type End of Row/Townhouse
Listing Status Sold
Purchase Type For Sale
Square Footage 2,440 sqft
Price per Sqft $106
Subdivision Liberty Court
MLS Listing ID 1003574801
Sold Date 07/29/16
Style Other
Bedrooms 3
Full Baths 2
Half Baths 1
HOA Fees $110/mo
HOA Y/N Y
Abv Grd Liv Area 2,440
Originating Board TREND
Year Built 2010
Annual Tax Amount $5,860
Tax Year 2016
Lot Size 1,299 Sqft
Acres 0.03
Property Description
Stylish, spacious, and ideally located Megill-built end-unit Townhome in popular Liberty Court?only six years young within the acclaimed Avon Grove School District! Rarely offered Valley Forge model features a versatile floor plan with a main floor Study, open Kitchen, and the perfect amount of natural light. Formal Living and Dining Rooms feature crown molding, and can be utilized separately or as one large space. Oak flooring leads from Kitchen through Breakfast Room and Family Room with vaulted ceiling, arched windows, and slate-surround gas fireplace. Master Suite with tray ceiling, distinctive millwork, and walk-in closet plus generously-sized En Suite Bath with garden tub. Oversized two-car Garage with additional driveway parking. Private side and rear lawn area with 10 x 12 patio accessed from Family Room. With over 2400 sq ft plus an unfinished Basement and Mudroom, this home was thoughtfully designed and provides the space of a single-family residence, but with a maintenance-free lifestyle with low monthly costs. HOA fee includes roof and siding maintenance. Convenient public utilities including natural gas. Walking distance to West Grove Borough and Goddard Park, which features a playground, paved walking trails, and community garden. Truly a great opportunity for a newer home in the best of locations!
Location
State PA
County Chester
Area West Grove Boro (10305)
Zoning RC3
Rooms
Other Rooms Living Room, Dining Room, Primary Bedroom, Bedroom 2, Kitchen, Family Room, Bedroom 1, Other, Attic
Basement Partial, Unfinished
Interior
Interior Features Primary Bath(s), Ceiling Fan(s), Dining Area
Hot Water Natural Gas
Heating Gas, Forced Air
Cooling Central A/C
Fireplaces Number 1
Fireplaces Type Gas/Propane
Fireplace Y
Heat Source Natural Gas
Laundry Upper Floor
Exterior
Exterior Feature Patio(s)
Garage Oversized
Garage Spaces 5.0
Utilities Available Cable TV
Waterfront N
Water Access N
Accessibility None
Porch Patio(s)
Parking Type Attached Garage
Attached Garage 2
Total Parking Spaces 5
Garage Y
Building
Story 2
Sewer Public Sewer
Water Public
Architectural Style Other
Level or Stories 2
Additional Building Above Grade
Structure Type Cathedral Ceilings,9'+ Ceilings
New Construction N
Schools
Middle Schools Fred S. Engle
High Schools Avon Grove
School District Avon Grove
Others
HOA Fee Include Common Area Maintenance,Ext Bldg Maint,Lawn Maintenance,Snow Removal
Senior Community No
Tax ID 05-07 -0035.4300
Ownership Fee Simple
Read Less Info
Want to know what your home might be worth? Contact us for a FREE valuation!

Our team is ready to help you sell your home for the highest possible price ASAP

Bought with Janice Goldhorn-Geraghty • RE/MAX Preferred - Newtown Square

"My job is to find and attract mastery-based agents to the office, protect the culture, and make sure everyone is happy! "






