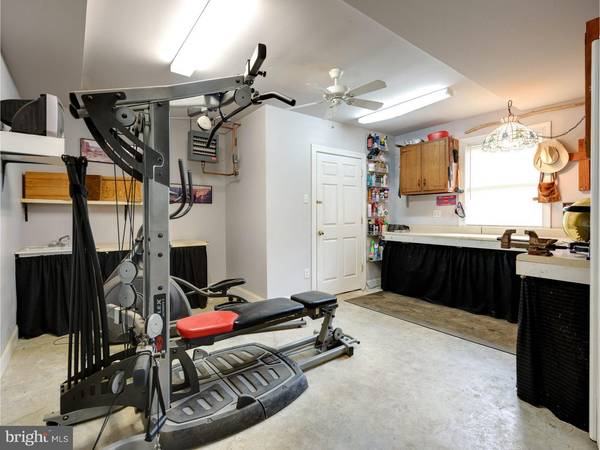$520,000
$525,000
1.0%For more information regarding the value of a property, please contact us for a free consultation.
4 Beds
3 Baths
3,179 SqFt
SOLD DATE : 08/31/2016
Key Details
Sold Price $520,000
Property Type Single Family Home
Sub Type Detached
Listing Status Sold
Purchase Type For Sale
Square Footage 3,179 sqft
Price per Sqft $163
Subdivision Westtown Country
MLS Listing ID 1003575135
Sold Date 08/31/16
Style Colonial,Traditional
Bedrooms 4
Full Baths 2
Half Baths 1
HOA Y/N N
Abv Grd Liv Area 3,179
Originating Board TREND
Year Built 1964
Annual Tax Amount $6,064
Tax Year 2016
Lot Size 1.100 Acres
Acres 1.1
Lot Dimensions 0X0
Property Description
NO disappointment in this beautiful home! Sun drenched classic colonial on 1+ acre located on quiet cul de sac street. Updated thru out with neutral colors, hardwood floors, expansive kitchen with useful large granite island for the cook/baker, pantry & eating area has fireplace. Kitchen also has O/E to large deck overlooking picturesqe, private yard. Dining room large enough to entertain the biggest of families with french doors that lead to a all glass 4 season room with wood burning stove. Newer addition includes, exercise room, Mud room w/back steps to 23 x 27 family/entertainment area with gorgeous atrium windows and views. Enjoy the bonus of 2nd floor "laundry room", 3 zone Lenox System plus separate radiant heat in exercise room. Huge master bedroom freshly painted with updated bath plus 2 closets. 3 more large bedrooms & updated hall bath. New septic, new roof, gutters & downspouts on a bucolic lot not often seen. This is a special opportunity in the award winning West Chester School District which includes the desirable Rustin High School. 2 full car garage w/3 small garage for lawn mower/storage. Home has a house generator & attic house fan. All major highways minutes away. Wilmington, Philadelphia and airport all an easy commute!
Location
State PA
County Chester
Area Westtown Twp (10367)
Zoning R1
Rooms
Other Rooms Living Room, Dining Room, Primary Bedroom, Bedroom 2, Bedroom 3, Kitchen, Family Room, Bedroom 1, Laundry, Other, Attic
Interior
Interior Features Primary Bath(s), Kitchen - Island, Butlers Pantry, Ceiling Fan(s), Attic/House Fan, Sauna, Wet/Dry Bar, Dining Area
Hot Water Oil
Heating Oil, Hot Water
Cooling Central A/C
Flooring Wood, Fully Carpeted, Tile/Brick
Fireplaces Number 1
Fireplaces Type Gas/Propane
Equipment Built-In Range, Built-In Microwave
Fireplace Y
Appliance Built-In Range, Built-In Microwave
Heat Source Oil
Laundry Upper Floor
Exterior
Exterior Feature Deck(s), Porch(es)
Garage Inside Access, Garage Door Opener
Garage Spaces 6.0
Fence Other
Utilities Available Cable TV
Waterfront N
Water Access N
Roof Type Shingle
Accessibility None
Porch Deck(s), Porch(es)
Parking Type Driveway, Attached Garage, Other
Attached Garage 3
Total Parking Spaces 6
Garage Y
Building
Lot Description Cul-de-sac, Level, Trees/Wooded, Front Yard, Rear Yard, SideYard(s)
Story 2
Foundation Slab
Sewer On Site Septic
Water Well
Architectural Style Colonial, Traditional
Level or Stories 2
Additional Building Above Grade, Shed
Structure Type Cathedral Ceilings
New Construction N
Schools
Elementary Schools Westtown-Thornbury
Middle Schools Stetson
High Schools West Chester Bayard Rustin
School District West Chester Area
Others
Senior Community No
Tax ID 67-05E-0037
Ownership Fee Simple
Acceptable Financing Conventional
Listing Terms Conventional
Financing Conventional
Read Less Info
Want to know what your home might be worth? Contact us for a FREE valuation!

Our team is ready to help you sell your home for the highest possible price ASAP

Bought with Drew Heasley • Keller Williams Real Estate -Exton

"My job is to find and attract mastery-based agents to the office, protect the culture, and make sure everyone is happy! "






