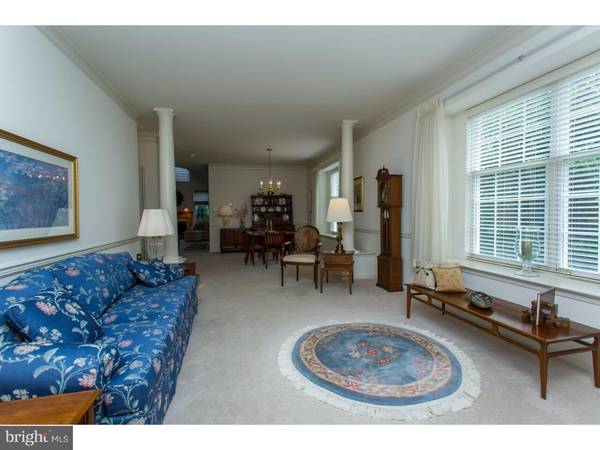$349,900
$349,900
For more information regarding the value of a property, please contact us for a free consultation.
3 Beds
3 Baths
2,321 SqFt
SOLD DATE : 03/30/2017
Key Details
Sold Price $349,900
Property Type Townhouse
Sub Type Interior Row/Townhouse
Listing Status Sold
Purchase Type For Sale
Square Footage 2,321 sqft
Price per Sqft $150
Subdivision Willistown Chase
MLS Listing ID 1003575165
Sold Date 03/30/17
Style Colonial
Bedrooms 3
Full Baths 2
Half Baths 1
HOA Fees $233/mo
HOA Y/N Y
Abv Grd Liv Area 2,321
Originating Board TREND
Year Built 1998
Annual Tax Amount $5,322
Tax Year 2017
Lot Size 1,936 Sqft
Acres 0.04
Lot Dimensions 0X0
Property Description
Hurry and Come see this move-in ready,highly sought after, End Unit which offers an open floor plan suited for entertaining before it's gone! Enter the Hardwood Foyer and begin your tour in the Spacious Living Room with Large Windows providing an abundance of Natural Daylight. The L/R flows beautifully into the Dining Room both featuring Crown Molding and Chair Rail Trim. Continue into the 2 story Family Room with a Gas Fireplace adorned by a Maple Wood Mantle and accented by a neutral Marble Surround. The Family Room also offers a Palladium Window above the Fireplace and 2 Transom Windows (one of each side) providing great Natural Lighting and a Ceiling Fan. The Family Room is adjacent to the well equipped Kitchen consisting of Hardwood Flooring, Matching Appliances, 42" Maple Cabinets, Garbage Disposal, Pantry, A Large Window and Sliding Glass Doors to the Patio surrounded by Evergreens. A nicely sized Powder Room with Hardwood Flooring and a Pedestal Sink completes the 1st level. The 2nd Floor offers a Very Spacious Master Bedroom Suite with Tray Ceiling, Sitting Area, His & Hers Closets, Large Windows and Bath with a Soaking Tub, Shower and Double Vanity. The additional 2 Bedrooms have Great Closet Space and are nicely sized. The Laundry Room with Storage and a Linen Closet completes the 2nd Floor. There is a Full Basement too for additional storage. Some additional features offered are the 1 Car Garage with Inside access, a Cozy Patio surrounded by greenery, Guest parking located close by and the Home is at the end of the Cul-de-Sac. Note: The Range is currently electric, but there is a gas pipe in place you can connect to if you prefer to cook with gas. The home is conveniently located to highways, restaurants, shopping, golf courses and more.
Location
State PA
County Chester
Area Willistown Twp (10354)
Zoning RU
Rooms
Other Rooms Living Room, Dining Room, Primary Bedroom, Bedroom 2, Kitchen, Family Room, Bedroom 1, Laundry, Attic
Basement Full, Unfinished
Interior
Interior Features Primary Bath(s), Stall Shower, Kitchen - Eat-In
Hot Water Natural Gas
Heating Gas, Forced Air
Cooling Central A/C
Flooring Wood, Fully Carpeted, Tile/Brick
Fireplaces Number 1
Fireplaces Type Marble, Gas/Propane
Equipment Built-In Range, Oven - Self Cleaning, Dishwasher, Disposal, Built-In Microwave
Fireplace Y
Window Features Energy Efficient
Appliance Built-In Range, Oven - Self Cleaning, Dishwasher, Disposal, Built-In Microwave
Heat Source Natural Gas
Laundry Upper Floor
Exterior
Exterior Feature Patio(s)
Garage Inside Access, Garage Door Opener, Oversized
Garage Spaces 3.0
Utilities Available Cable TV
Waterfront N
Water Access N
Roof Type Pitched,Shingle
Accessibility None
Porch Patio(s)
Parking Type Attached Garage, Other
Attached Garage 1
Total Parking Spaces 3
Garage Y
Building
Lot Description Corner, Cul-de-sac, Level, Front Yard, Rear Yard, SideYard(s)
Story 2
Foundation Concrete Perimeter
Sewer Public Sewer
Water Public
Architectural Style Colonial
Level or Stories 2
Additional Building Above Grade
Structure Type Cathedral Ceilings,9'+ Ceilings
New Construction N
Schools
Elementary Schools Sugartown
Middle Schools Great Valley
High Schools Great Valley
School District Great Valley
Others
HOA Fee Include Common Area Maintenance,Ext Bldg Maint,Lawn Maintenance,Snow Removal,Trash,Insurance
Senior Community No
Tax ID 54-08 -2044
Ownership Fee Simple
Security Features Security System
Read Less Info
Want to know what your home might be worth? Contact us for a FREE valuation!

Our team is ready to help you sell your home for the highest possible price ASAP

Bought with Mark P Tierney • Long & Foster Real Estate, Inc.

"My job is to find and attract mastery-based agents to the office, protect the culture, and make sure everyone is happy! "






