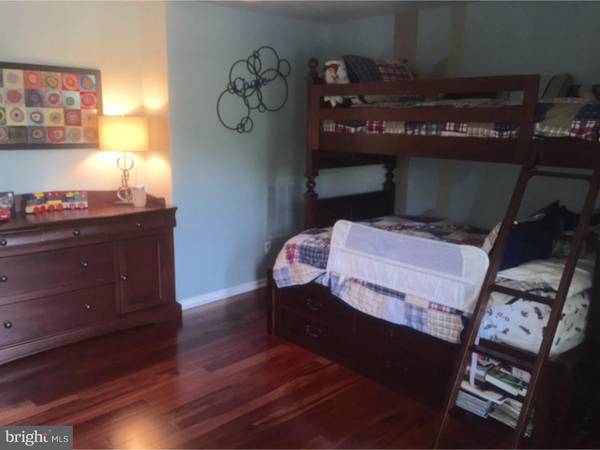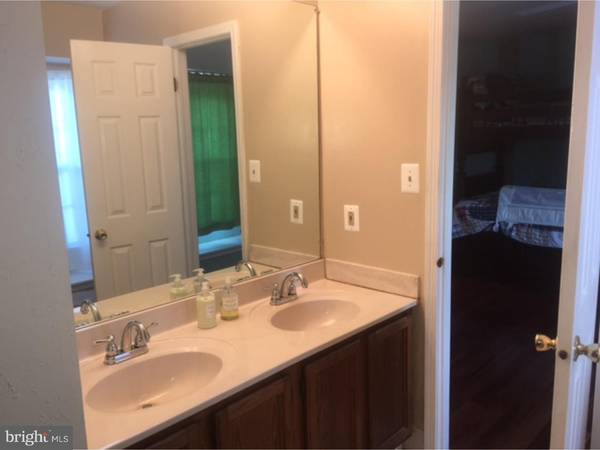$210,000
$213,900
1.8%For more information regarding the value of a property, please contact us for a free consultation.
2 Beds
2 Baths
960 SqFt
SOLD DATE : 08/24/2016
Key Details
Sold Price $210,000
Property Type Townhouse
Sub Type Interior Row/Townhouse
Listing Status Sold
Purchase Type For Sale
Square Footage 960 sqft
Price per Sqft $218
Subdivision Highspire
MLS Listing ID 1003576001
Sold Date 08/24/16
Style Contemporary
Bedrooms 2
Full Baths 2
HOA Fees $242/mo
HOA Y/N N
Abv Grd Liv Area 960
Originating Board TREND
Year Built 1986
Annual Tax Amount $2,056
Tax Year 2016
Lot Size 960 Sqft
Acres 0.02
Lot Dimensions REGULAR
Property Description
WELCOME HOME! This lovely second-floor unit in East Goshen's Highspire is ready for you. Lots of space in a convenient location. The expanded loft includes room for a bed, sitting area, office space, and a spacious closet. A second bath with a stall shower rounds out this level. And don't miss the "library"! Amenities include: Brazilian, tiger wood floors in the living room, main bedroom, and kitchen; newer skylights; retractable awning; kitchen with granite, microwave, d/w, garbage disposal; ceiling fans; digital thermostat; replacement windows and slider, and new front door along with storm/screen door. Listing agent is related to the Seller. One-year HSA warranty offered to the Buyer. Association fee is $241.50. "Square footage in public records might not be accurate."
Location
State PA
County Chester
Area East Goshen Twp (10353)
Zoning R5
Rooms
Other Rooms Living Room, Dining Room, Primary Bedroom, Kitchen, Bedroom 1, Other
Interior
Interior Features Primary Bath(s), Butlers Pantry, Skylight(s), Ceiling Fan(s), Stall Shower, Breakfast Area
Hot Water Electric
Heating Heat Pump - Electric BackUp
Cooling Central A/C
Flooring Wood, Fully Carpeted, Vinyl, Tile/Brick
Fireplaces Number 1
Equipment Oven - Self Cleaning, Dishwasher, Disposal
Fireplace Y
Appliance Oven - Self Cleaning, Dishwasher, Disposal
Laundry Main Floor
Exterior
Exterior Feature Deck(s)
Utilities Available Cable TV
Waterfront N
Water Access N
Roof Type Pitched
Accessibility None
Porch Deck(s)
Parking Type None
Garage N
Building
Lot Description Level
Story 2
Sewer Public Sewer
Water Public
Architectural Style Contemporary
Level or Stories 2
Additional Building Above Grade
Structure Type Cathedral Ceilings
New Construction N
Schools
Elementary Schools Glen Acres
Middle Schools J.R. Fugett
High Schools West Chester East
School District West Chester Area
Others
HOA Fee Include Common Area Maintenance,Lawn Maintenance,Snow Removal,Trash,Water,Parking Fee,Management
Senior Community No
Tax ID 53-06 -1647
Ownership Fee Simple
Read Less Info
Want to know what your home might be worth? Contact us for a FREE valuation!

Our team is ready to help you sell your home for the highest possible price ASAP

Bought with Susan L Wright • BHHS Keystone Properties

"My job is to find and attract mastery-based agents to the office, protect the culture, and make sure everyone is happy! "






