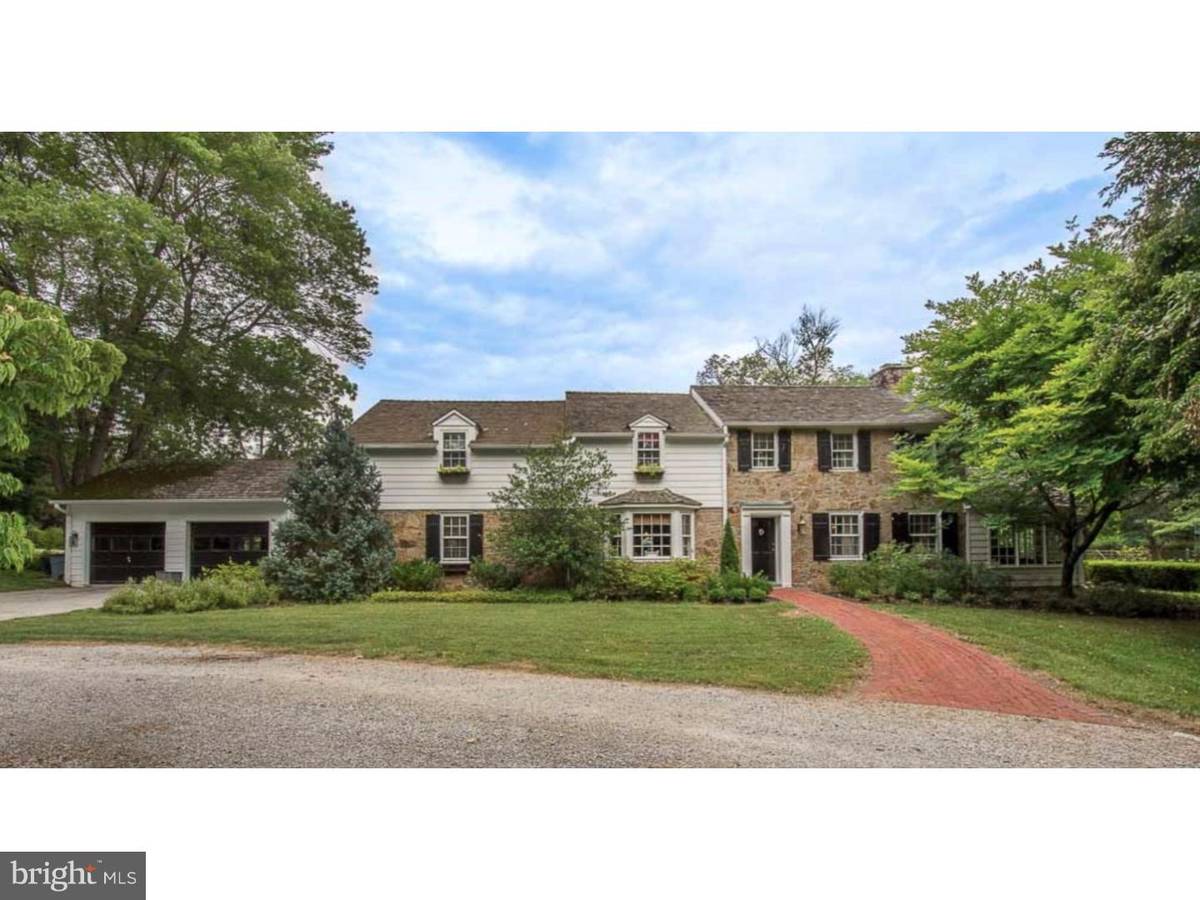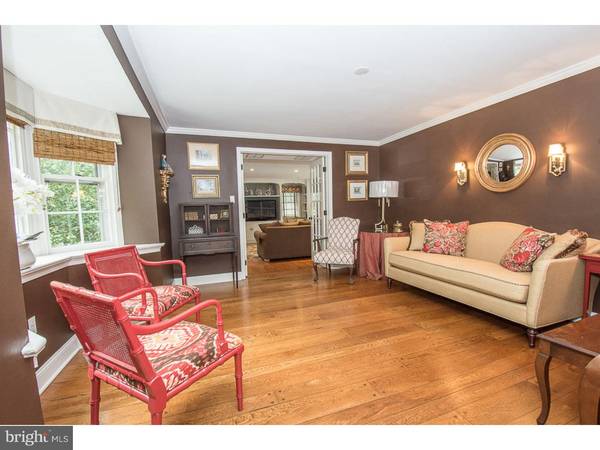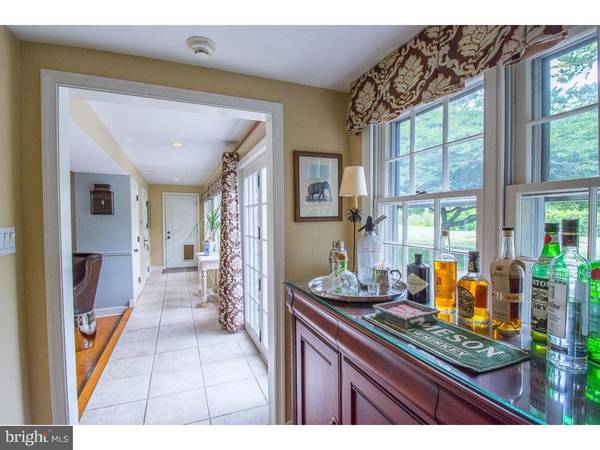$1,150,000
$1,175,000
2.1%For more information regarding the value of a property, please contact us for a free consultation.
4 Beds
4 Baths
3,778 SqFt
SOLD DATE : 11/07/2016
Key Details
Sold Price $1,150,000
Property Type Single Family Home
Sub Type Detached
Listing Status Sold
Purchase Type For Sale
Square Footage 3,778 sqft
Price per Sqft $304
Subdivision Sugarpointe
MLS Listing ID 1003576145
Sold Date 11/07/16
Style Colonial,Farmhouse/National Folk
Bedrooms 4
Full Baths 3
Half Baths 1
HOA Y/N N
Abv Grd Liv Area 3,778
Originating Board TREND
Year Built 1948
Annual Tax Amount $14,098
Tax Year 2016
Lot Size 1.500 Acres
Acres 1.5
Lot Dimensions RECTANGULAR
Property Description
Refined PA stone farmhouse in sought after area of Easttown Township and the award winning T/E School District. Turn down a private lane and circular drive to arrive at this 1948 farmhouse situated on a flat, beautiful 1.5 acre lot. This home has been lovingly added onto over the years, making it a unique blend of old and new, ready for today's sophisticated buyer. The brick walkway leads up to the front door and foyer with random width pegged wood floors and turned staircase. A formal sitting room with bay window leads to a sunken library/living room with built-in custom entertainment cabinet flanked by bookshelves and window seats. The breezeway with large rear windows and french doors connects the garage, side entry and access to the rear stone patio with pergola, hot tub and fire circle. Pass through the Butler's pantry to enter the open concept kitchen and family room. The updated kitchen has an L-shaped breakfast bar, granite counters, marble backsplash accents, stainless steel appliances include double ovens, a new Maytag 5 burner gas cooktop, dishwasher and wood paneled Subzero refrigerator. The kitchen opens to the family room with eat-in table, black granite surround hearth gas fireplace and custom painted wood entertainment mantle. The side door has direct access to the kitchen garden and double french doors provide another access to the rear patio, hot tub and fire ring. A formal dining room is at the front of the home with double front and rear windows, gas fireplace, brick hearth and custom wood front, mantel and dentil moldings. Off of the dining room is a sunroom, currently used as an office, with cathedral ceiling, interior stone wall and 3 sides of windows overlooking the gardens. The second floor consists of the master bedroom suite with dressing area, and master bath with ceramic tiled shower, tub and cultured marble double sink vanity. Down the hall are two other large bedrooms, laundry closet, and hall bath with oversized shower, tub and vanity. Tucked away, the forth bedroom has an ensuite bath ideal for guests. There is also a partially finished basement with ceramic tile floor, and an attached 2 car garage with extra storage space. The home sits on 1.5 acres, fully fenced with a kitchen garden and raised beds, PA Bluestone patio with pergola, large recessed gravel firepit and gardens. All of this and award winning TE Schools. Welcome home to 1223 Sugartown!
Location
State PA
County Chester
Area Easttown Twp (10355)
Zoning AA
Direction West
Rooms
Other Rooms Living Room, Dining Room, Primary Bedroom, Bedroom 2, Bedroom 3, Kitchen, Family Room, Bedroom 1, In-Law/auPair/Suite, Laundry, Attic
Basement Partial
Interior
Interior Features Primary Bath(s), Kitchen - Island, WhirlPool/HotTub, Wet/Dry Bar, Breakfast Area
Hot Water Natural Gas
Heating Gas, Hot Water
Cooling Central A/C
Flooring Wood, Fully Carpeted, Tile/Brick
Fireplaces Number 2
Fireplaces Type Brick, Marble, Gas/Propane
Equipment Cooktop, Oven - Double, Dishwasher, Refrigerator, Disposal
Fireplace Y
Window Features Bay/Bow
Appliance Cooktop, Oven - Double, Dishwasher, Refrigerator, Disposal
Heat Source Natural Gas
Laundry Upper Floor
Exterior
Garage Spaces 2.0
Fence Other
Waterfront N
Water Access N
Roof Type Wood
Accessibility None
Parking Type Driveway, Attached Garage
Attached Garage 2
Total Parking Spaces 2
Garage Y
Building
Lot Description Level, Open, Rear Yard, SideYard(s)
Story 2
Foundation Stone
Sewer Public Sewer
Water Public
Architectural Style Colonial, Farmhouse/National Folk
Level or Stories 2
Additional Building Above Grade
New Construction N
Schools
Elementary Schools Beaumont
Middle Schools Tredyffrin-Easttown
High Schools Conestoga Senior
School District Tredyffrin-Easttown
Others
Senior Community No
Tax ID 55-02 -0142
Ownership Fee Simple
Security Features Security System
Read Less Info
Want to know what your home might be worth? Contact us for a FREE valuation!

Our team is ready to help you sell your home for the highest possible price ASAP

Bought with Daniel J Leigh • Duffy Real Estate-Narberth

"My job is to find and attract mastery-based agents to the office, protect the culture, and make sure everyone is happy! "






