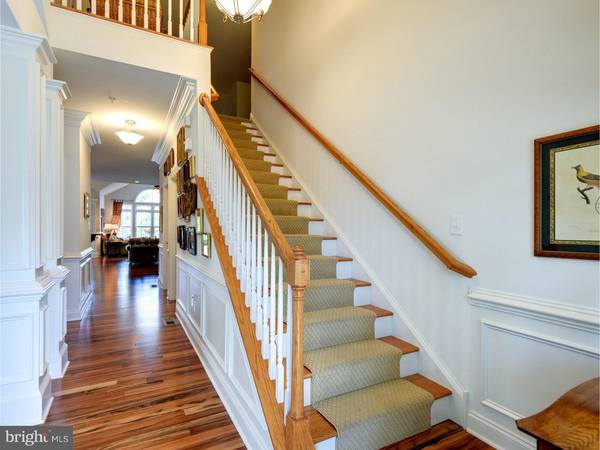$510,000
$529,000
3.6%For more information regarding the value of a property, please contact us for a free consultation.
3 Beds
4 Baths
3,500 SqFt
SOLD DATE : 01/31/2017
Key Details
Sold Price $510,000
Property Type Townhouse
Sub Type Interior Row/Townhouse
Listing Status Sold
Purchase Type For Sale
Square Footage 3,500 sqft
Price per Sqft $145
Subdivision Coldstream Crossing
MLS Listing ID 1003577151
Sold Date 01/31/17
Style Carriage House
Bedrooms 3
Full Baths 4
HOA Fees $365/mo
HOA Y/N Y
Abv Grd Liv Area 3,500
Originating Board TREND
Year Built 2013
Annual Tax Amount $9,281
Tax Year 2016
Lot Size 2,530 Sqft
Acres 0.06
Lot Dimensions 0X0
Property Description
Situated in Coldstream Crossing, Chester County's premier Active Adult Community, this impressive former model home offers you low maintenance living, miles of walking trails, a community clubhouse with pool/spa & an active social calendar, all with easy access to the PA turnpike & major highways. The main floor features open concept living (with spaces to escape to for privacy), interior architectural millwork (wainscoting, triple-crown molding, and custom built-ins), Brazilian Cherry Tigerwood floors, a den w/vaulted ceiling, a full hall bath, a cooks-dream granite kitchen with cherry cabinetry featuring pull-outs, stainless fixtures, gas cook top with separate oven, plus 2nd Advantium oven/microwave and 2nd separate microwave, island with pendant lighting and bar sink. Kitchen opens to an expanded dining area, extended great room with soaring ceilings and gas fireplace, sun room with tile flooring and triple atrium door to expanded Trex deck. The generous 1st floor master suite has a coffered ceiling, sitting room, double walk-in custom closets, and a master bath with walk-in shower, soaking tub & granite vanity with double sinks. A convenient 1st floor laundry w/cabinetry and tub, plus access to the 2 car garage completes the 1st floor living. On the 2nd floor a spacious loft overlooks the great room, 2 additional bedrooms, one with in-suite private bath and the other with an adjacent full bath, provide plenty of space for guests or grandchildren to stay. A beautiful office / craft space with palladium window finishes this level. A security system, upgraded lighting, 2 zone heating w/April Aire humidifier, ceiling fans and custom closets in most rooms, covered front porch w/ceiling fan, tankless hot water heater, daylight basement w/egress has extra height, and built-in speakers are a few more of the endless upgrades. Meticulously maintained, this home is move-in ready.
Location
State PA
County Chester
Area East Pikeland Twp (10326)
Zoning R3
Rooms
Other Rooms Living Room, Primary Bedroom, Bedroom 2, Kitchen, Family Room, Bedroom 1, Other
Basement Full, Unfinished
Interior
Interior Features Primary Bath(s), Kitchen - Island, Butlers Pantry, Ceiling Fan(s), Sprinkler System, Stall Shower, Breakfast Area
Hot Water Oil
Heating Gas, Forced Air
Cooling Central A/C
Flooring Wood, Fully Carpeted
Fireplaces Number 1
Fireplaces Type Gas/Propane
Equipment Oven - Double, Oven - Self Cleaning, Dishwasher, Refrigerator
Fireplace Y
Window Features Energy Efficient
Appliance Oven - Double, Oven - Self Cleaning, Dishwasher, Refrigerator
Heat Source Natural Gas
Laundry Main Floor
Exterior
Exterior Feature Deck(s), Porch(es)
Garage Inside Access, Garage Door Opener
Garage Spaces 4.0
Utilities Available Cable TV
Amenities Available Swimming Pool, Club House
Waterfront N
Water Access N
Accessibility None
Porch Deck(s), Porch(es)
Parking Type On Street, Driveway, Attached Garage, Other
Attached Garage 2
Total Parking Spaces 4
Garage Y
Building
Lot Description Level, Open, Rear Yard
Story 2
Sewer Public Sewer
Water Public
Architectural Style Carriage House
Level or Stories 2
Additional Building Above Grade
Structure Type Cathedral Ceilings,9'+ Ceilings
New Construction N
Schools
School District Phoenixville Area
Others
HOA Fee Include Pool(s),Common Area Maintenance,Ext Bldg Maint,Lawn Maintenance,Snow Removal,Trash,Health Club
Senior Community No
Tax ID 26-02 -0627
Ownership Fee Simple
Read Less Info
Want to know what your home might be worth? Contact us for a FREE valuation!

Our team is ready to help you sell your home for the highest possible price ASAP

Bought with Debora Sugarman • BHHS Fox & Roach Wayne-Devon

"My job is to find and attract mastery-based agents to the office, protect the culture, and make sure everyone is happy! "






