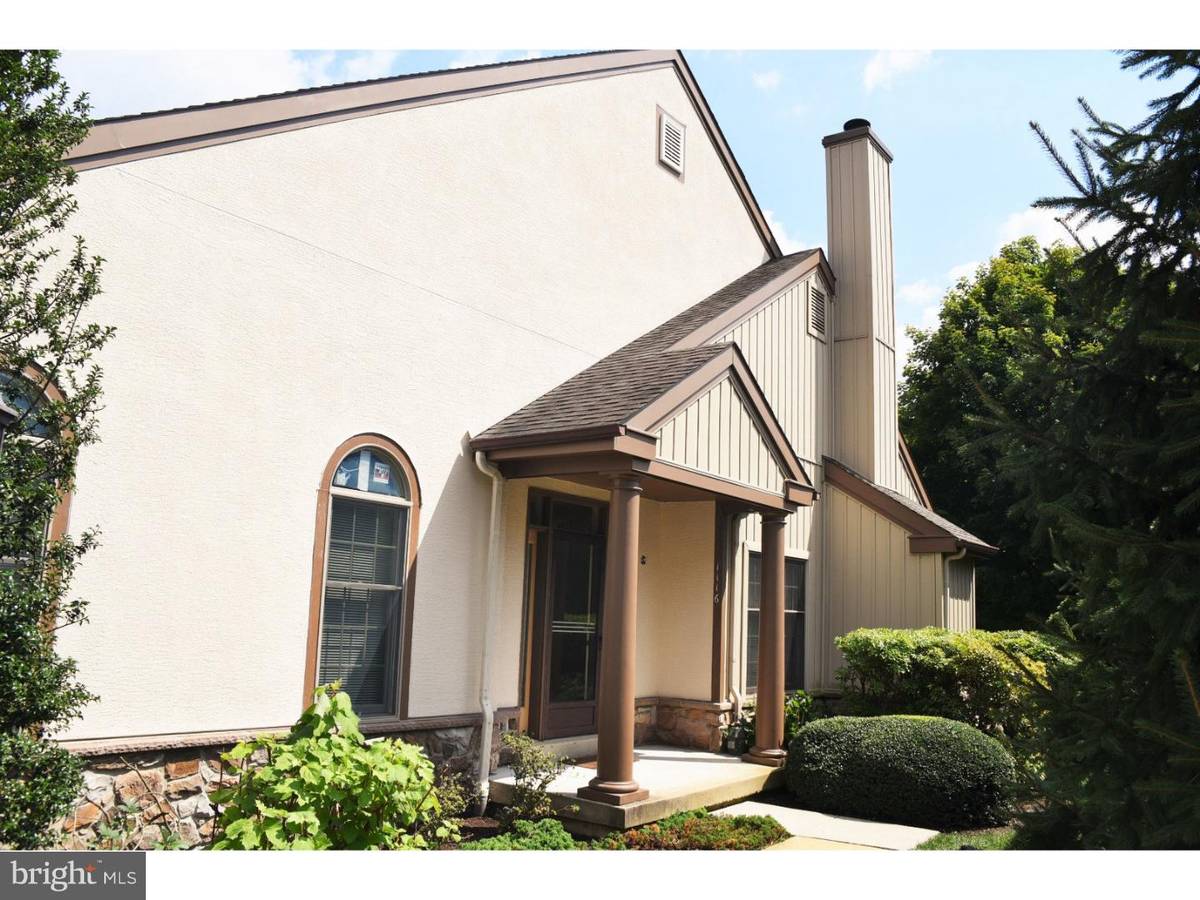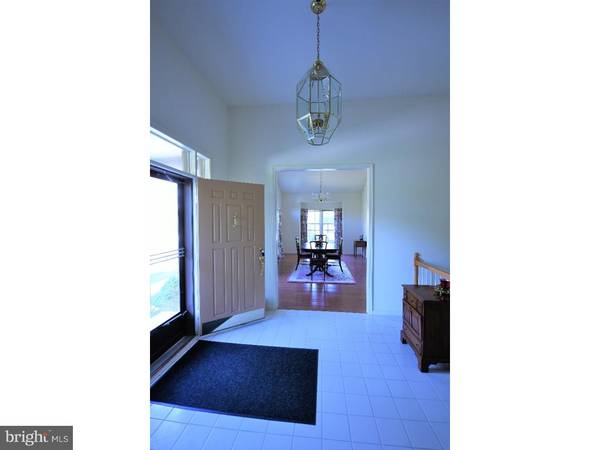$360,000
$366,500
1.8%For more information regarding the value of a property, please contact us for a free consultation.
3 Beds
2 Baths
2,046 SqFt
SOLD DATE : 08/01/2017
Key Details
Sold Price $360,000
Property Type Townhouse
Sub Type End of Row/Townhouse
Listing Status Sold
Purchase Type For Sale
Square Footage 2,046 sqft
Price per Sqft $175
Subdivision Hersheys Mill
MLS Listing ID 1003577181
Sold Date 08/01/17
Style Traditional
Bedrooms 3
Full Baths 2
HOA Fees $558/mo
HOA Y/N Y
Abv Grd Liv Area 2,046
Originating Board TREND
Year Built 1995
Annual Tax Amount $6,863
Tax Year 2017
Lot Size 2,046 Sqft
Acres 0.05
Property Description
PRICED TO SELL NOW, TAKE A SECOND LOOK - SELLER MOTIVATED! Significant price reduction - don't let this one get away! Lovely layout spacious room sizes gated community = your new home in Hershey's Mill 55 Community in beautiful Chester County. This 3 Bedroom, 2 Bath home is in Lincoln Village, a small village in the community. It has been very well maintained, plus offers you: NEW Wood Flooring in Dining Room, NEW Granite in Eat-In Kitchen, New Paint in Garage, Living Room & Master Bedroom. Tile Foyer welcomes you to this Buckingham I model, with Cathedral Ceilings in Living & Dining Rooms, plenty of windows & a large Patio for your entertaining & R&R. The Kitchen is the heart of a home, & the New Granite Countertops enhance the workspace with ample cabinetry & Eat-In space. Hall Bath serves the 2 Bedrooms, which can be adapted for your personal use. As for the Master Bedroom, you will enjoy high Ceilings, Skylights, Walk-In Closets & small Deck. The adjacent Master Bath offers Shower & Soaking Tub. Need room for Storage? You won't run out of space in this Basement, for sure. Other Amenities to note: Laundry Room on Main Level; entry to ATTACHED 1 Car Garage; ENERGY EFFICIENT Geo-Thermal Heat Pump for low Heating & Cooling bills. Live the Lifestyle you deserve: NO Mowing, NO Shoveling, NO outside chores! Take time to enjoy the almost 800 acres here in Hershey's Mill, as you make new friends & enjoy lots of activities: Tennis, bocci, pool, pickle ball & more. Lots of Clubs abound to satisfy a vast majority of interests: book clubs, photography, computers, Acting, Singing & trips to various venues. Homeowner's Association: Monthly Fee: $558 ***Buyer pays One Time Capital Contribution Equal to 2 Quarters ($3,344) to Heatherton/Lincoln/Newbury Village HOA and One Time Capital Improvement of $1,730 paid to Hershey's Mill Master Association at Closing.*** Heatherton/Lincoln/Newbury Village HOA Includes: Exterior maintenance of home (excluding decks & patios), homeowner's insurance on dwelling, 24 hour guarded gates, snow removal, trash removal, sewer, landscape maintenance, upkeep of roads & paths, basic, standard & digital cable TV, swimming, tennis, paddle tennis, bus for cultural and shopping trips.
Location
State PA
County Chester
Area East Goshen Twp (10353)
Zoning R2
Rooms
Other Rooms Living Room, Dining Room, Primary Bedroom, Bedroom 2, Kitchen, Bedroom 1, Laundry
Basement Full, Unfinished
Interior
Interior Features Primary Bath(s), Butlers Pantry, Skylight(s), Ceiling Fan(s), WhirlPool/HotTub, Stall Shower, Kitchen - Eat-In
Hot Water Electric
Heating Geothermal, Forced Air
Cooling Central A/C
Flooring Wood, Fully Carpeted, Vinyl, Tile/Brick
Fireplaces Number 1
Equipment Built-In Range, Oven - Self Cleaning, Dishwasher, Built-In Microwave
Fireplace Y
Appliance Built-In Range, Oven - Self Cleaning, Dishwasher, Built-In Microwave
Heat Source Geo-thermal
Laundry Main Floor
Exterior
Exterior Feature Patio(s)
Garage Spaces 2.0
Utilities Available Cable TV
Amenities Available Swimming Pool, Tennis Courts
Waterfront N
Water Access N
Accessibility None
Porch Patio(s)
Parking Type Driveway, Attached Garage
Attached Garage 1
Total Parking Spaces 2
Garage Y
Building
Lot Description Level, Rear Yard
Story 1
Foundation Brick/Mortar
Sewer Other
Water Public
Architectural Style Traditional
Level or Stories 1
Additional Building Above Grade
Structure Type Cathedral Ceilings,9'+ Ceilings
New Construction N
Schools
School District West Chester Area
Others
Pets Allowed Y
HOA Fee Include Pool(s),Common Area Maintenance,Ext Bldg Maint,Lawn Maintenance,Snow Removal,Trash,Sewer,Parking Fee,Insurance,All Ground Fee,Management,Alarm System
Senior Community No
Tax ID 53-01R-0329
Ownership Fee Simple
Acceptable Financing Conventional
Listing Terms Conventional
Financing Conventional
Pets Description Case by Case Basis
Read Less Info
Want to know what your home might be worth? Contact us for a FREE valuation!

Our team is ready to help you sell your home for the highest possible price ASAP

Bought with Pat Meehan • RE/MAX Town & Country

"My job is to find and attract mastery-based agents to the office, protect the culture, and make sure everyone is happy! "






