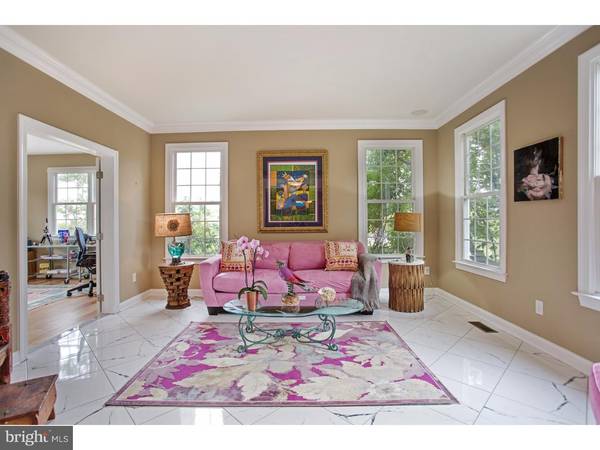$614,700
$643,000
4.4%For more information regarding the value of a property, please contact us for a free consultation.
5 Beds
5 Baths
5,266 SqFt
SOLD DATE : 04/28/2017
Key Details
Sold Price $614,700
Property Type Single Family Home
Sub Type Detached
Listing Status Sold
Purchase Type For Sale
Square Footage 5,266 sqft
Price per Sqft $116
Subdivision Pickering Spring F
MLS Listing ID 1003577533
Sold Date 04/28/17
Style Traditional
Bedrooms 5
Full Baths 4
Half Baths 1
HOA Fees $158/ann
HOA Y/N Y
Abv Grd Liv Area 5,266
Originating Board TREND
Year Built 2000
Annual Tax Amount $15,326
Tax Year 2017
Lot Size 0.997 Acres
Acres 1.0
Lot Dimensions 0X0
Property Description
Executive home in Pickering Springs Farm, traditional style with an amazing art deco flare! Like a breath of fresh air, the natural light throughout this spacious home is amazing! Among the many features you'll enjoy generously sized rooms, high ceilings, tons of windows, & upgraded high-end finishes throughout! Enter to a large two-story center hall allowing views & light straight through to rear deck. Turn right into the bright, airy living room which is complimented with crown molding and marble tile floors. This room is complete with French doors which lead to a spacious office. To your left, off the foyer, is where the dining room is located. Complete with hardwood flooring, chair rail & crown molding as well as an entrance to kitchen. The heart of the home is the large kitchen, which opens into warm family room with a floor to ceiling stone fireplace, & rear wall of windows and tray ceiling. From the kitchen, enjoy sliders to the rear deck which overlooks the large fenced yard, neighborhood open space and runs the length of the back of the house. Steps take you down to an oversized patio and walkway. Completing the 1st floor is a powder room tucked off of the center hall, a large mudroom with private entrance & 3-car oversized garage. Take the naturally lit grand staircase to the second floor where you'll find five full bedrooms. Master suite has double door entry, tray ceiling, private sitting area, his & her closets and en-suite bath with shower and soaking tub. Second & third bedrooms share a Jack & Jill bath between them with fourth and fifth bedrooms sharing a hall bath. All bedrooms enjoy natural light and plenty of closet space. You'll find that the backstair case leads down to mudroom. Enormous basement has many potential uses, finished area perfect for additional entertainment or office space with private full bath & walkout to rear patio. Additional unfinished space is available for expansion with second walk-out to rear. Property is well located at the back of the neighborhood on a quiet street next to open space & neighborhood park. Mature plantings & landscaping provide a welcoming feel in a low maintenance style. Attention to detail and impeccable maintenance throughout this entire home. With the recent updates & improvements this home has a refreshing and energetic feel throughout. Award Winning Downingtown East Schools - Pickering Elementary close by! Easy commute to all Major Routes (100/401/113/30) & PA Turnpike and close to
Location
State PA
County Chester
Area Upper Uwchlan Twp (10332)
Zoning R3
Rooms
Other Rooms Living Room, Dining Room, Primary Bedroom, Bedroom 2, Bedroom 3, Kitchen, Family Room, Bedroom 1, Attic
Basement Full, Outside Entrance, Fully Finished
Interior
Interior Features Primary Bath(s), Kitchen - Island, Butlers Pantry, Kitchen - Eat-In
Hot Water Propane
Heating Gas, Forced Air
Cooling Central A/C
Flooring Wood, Fully Carpeted, Tile/Brick, Marble
Fireplaces Number 1
Fireplaces Type Stone
Equipment Oven - Wall, Oven - Double, Oven - Self Cleaning, Dishwasher, Disposal
Fireplace Y
Window Features Energy Efficient
Appliance Oven - Wall, Oven - Double, Oven - Self Cleaning, Dishwasher, Disposal
Heat Source Natural Gas
Laundry Upper Floor
Exterior
Exterior Feature Deck(s), Patio(s)
Garage Spaces 6.0
Fence Other
Utilities Available Cable TV
Waterfront N
Water Access N
Roof Type Pitched,Shingle
Accessibility None
Porch Deck(s), Patio(s)
Parking Type Attached Garage
Attached Garage 3
Total Parking Spaces 6
Garage Y
Building
Lot Description Level, Open, Trees/Wooded, Front Yard, Rear Yard, SideYard(s)
Story 2
Foundation Concrete Perimeter
Sewer On Site Septic
Water Public
Architectural Style Traditional
Level or Stories 2
Additional Building Above Grade
Structure Type Cathedral Ceilings
New Construction N
Schools
High Schools Downingtown High School East Campus
School District Downingtown Area
Others
HOA Fee Include Common Area Maintenance,Trash
Senior Community No
Tax ID 32-04 -0030.2000
Ownership Fee Simple
Security Features Security System
Acceptable Financing Conventional, VA, FHA 203(b)
Listing Terms Conventional, VA, FHA 203(b)
Financing Conventional,VA,FHA 203(b)
Read Less Info
Want to know what your home might be worth? Contact us for a FREE valuation!

Our team is ready to help you sell your home for the highest possible price ASAP

Bought with Jason C Corbett • RE/MAX Action Associates

"My job is to find and attract mastery-based agents to the office, protect the culture, and make sure everyone is happy! "






