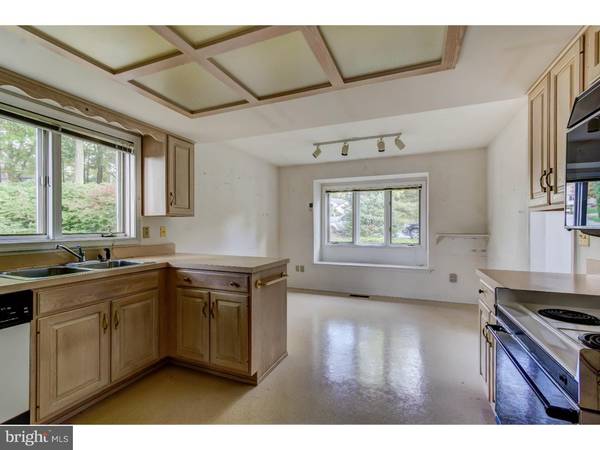$285,000
$325,000
12.3%For more information regarding the value of a property, please contact us for a free consultation.
3 Beds
3 Baths
2,105 SqFt
SOLD DATE : 12/28/2016
Key Details
Sold Price $285,000
Property Type Townhouse
Sub Type End of Row/Townhouse
Listing Status Sold
Purchase Type For Sale
Square Footage 2,105 sqft
Price per Sqft $135
Subdivision Hersheys Mill
MLS Listing ID 1003578279
Sold Date 12/28/16
Style Other
Bedrooms 3
Full Baths 3
HOA Fees $500/qua
HOA Y/N Y
Abv Grd Liv Area 2,105
Originating Board TREND
Year Built 1990
Annual Tax Amount $5,970
Tax Year 2016
Lot Size 1,872 Sqft
Acres 0.04
Lot Dimensions 0X0
Property Description
First time offered since built, come take a look at this end unit Newtown model in highly desirable Village of Princeton in 55+ Active Adult Community of Hershey's Mill. Upon entering this light and bright end unit, foyer features a sloped ceiling that peaks at 14' complete w/ large skylight and neutral tiled floor. Eat-in kitchen enjoys plenty of natural sunlight through its triple front windows, while offering a double sink and plenty of cabinet/counter-top space. Just off kitchen is the dining room, w/ upgraded hardwood floors, trey ceilings and full wall slider, which leads to the large 25' x 12' deck overlooking rear yard. Hardwood flooring continues into the sun-drenched living room, w/ centerpiece being its full mantel wood-burning fireplace. Just down hall is over-sized master suite w/ ceiling fan, plenty of closet space (including walk-in), dressing area, and master suite w/ jetted tub and sloped ceiling w/ skylight. Another nicely sized bedroom and full hall bathroom w/ skylight complete main level. Downstairs, over 800 square feet of unfinished basement w/ nearly 9' ceilings is the perfect blank canvas for you to finish in sections or in its entirety. Basement features a convenient work area and laundry room, but laundry hook-ups also exist in a main floor closet, giving you plenty of flexibility. A bonus 23' x 16' upstairs loft would be the perfect guest bedroom, office space or playroom for grandkids, as it is outfitted w/ multiple skylights, a ceiling fan, walk-in closet, full bathroom, and even has a small access door for attic storage. Additional storage is also available in the detached one-car garage. 1243 Princeton Lane sits on a premium corner lot in one of the best locations within Hershey's Mill. Heat pump is high efficiency, and water heater was installed new in 2014. Enjoy carefree living, as the $1500/quarterly association fee covers common area maintenance, exterior maintenance, insurance, lawn maintenance, sewer, snow removal, swimming pool, tennis, and trash removal. There is a one time capital contribution fee due from buyer at settlement, w/ $1,707.60 to Hershey's Mill Master Association and $1,487 to Village of Princeton HOA. Come see what all the fuss is about! Located in Chester County and East Goshen Township, Hershey's Mill is the premier gated community of almost 800 lush acres, complete with its own hidden gem of a golf course, at the hub of one of the most desirable residential areas in all suburban Philadelphia.
Location
State PA
County Chester
Area East Goshen Twp (10353)
Zoning R2
Direction North
Rooms
Other Rooms Living Room, Dining Room, Primary Bedroom, Bedroom 2, Kitchen, Bedroom 1, Other, Attic
Basement Full, Unfinished
Interior
Interior Features Primary Bath(s), Butlers Pantry, Skylight(s), Ceiling Fan(s), WhirlPool/HotTub, Stall Shower, Kitchen - Eat-In
Hot Water Electric
Heating Electric, Forced Air
Cooling Central A/C
Flooring Wood, Fully Carpeted, Vinyl, Tile/Brick
Fireplaces Number 1
Equipment Built-In Range, Dishwasher
Fireplace Y
Window Features Energy Efficient
Appliance Built-In Range, Dishwasher
Heat Source Electric
Laundry Main Floor, Basement
Exterior
Exterior Feature Deck(s)
Garage Garage Door Opener
Garage Spaces 1.0
Utilities Available Cable TV
Amenities Available Swimming Pool, Tennis Courts
Waterfront N
Water Access N
Roof Type Pitched,Shingle
Accessibility None
Porch Deck(s)
Parking Type On Street, Detached Garage, Other
Total Parking Spaces 1
Garage Y
Building
Lot Description Corner, Level, Open, Front Yard, Rear Yard, SideYard(s)
Story 1
Sewer Public Sewer
Water Public
Architectural Style Other
Level or Stories 1
Additional Building Above Grade
Structure Type Cathedral Ceilings,9'+ Ceilings,High
New Construction N
Schools
Elementary Schools East Goshen
Middle Schools J.R. Fugett
High Schools West Chester East
School District West Chester Area
Others
HOA Fee Include Pool(s),Common Area Maintenance,Ext Bldg Maint,Lawn Maintenance,Snow Removal,Trash,Sewer,Insurance,Management,Alarm System
Senior Community Yes
Tax ID 53-02 -0967
Ownership Fee Simple
Security Features Security System
Acceptable Financing Conventional, VA, FHA 203(b)
Listing Terms Conventional, VA, FHA 203(b)
Financing Conventional,VA,FHA 203(b)
Read Less Info
Want to know what your home might be worth? Contact us for a FREE valuation!

Our team is ready to help you sell your home for the highest possible price ASAP

Bought with Diane King • Long & Foster Real Estate, Inc.

"My job is to find and attract mastery-based agents to the office, protect the culture, and make sure everyone is happy! "






