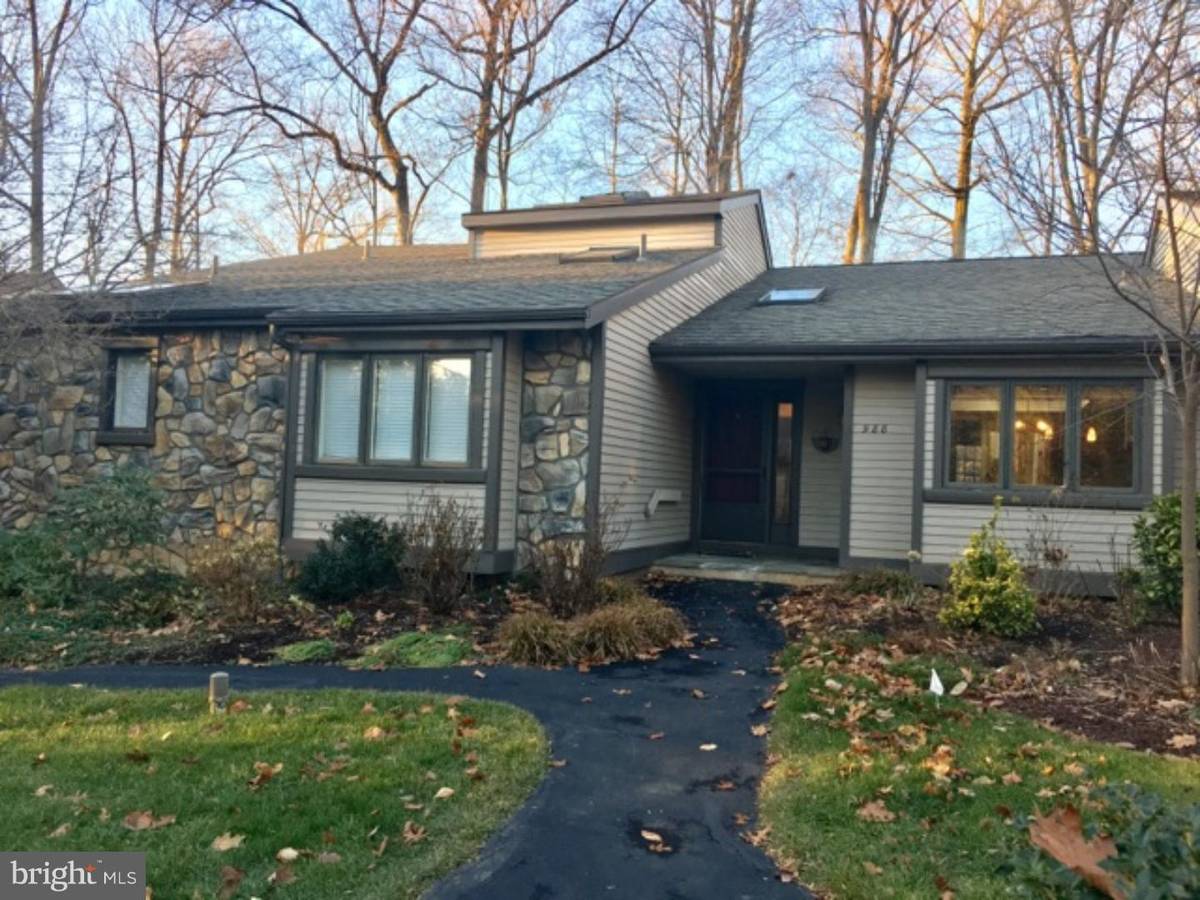$397,500
$415,000
4.2%For more information regarding the value of a property, please contact us for a free consultation.
2 Beds
3 Baths
2,906 SqFt
SOLD DATE : 06/16/2017
Key Details
Sold Price $397,500
Property Type Townhouse
Sub Type Interior Row/Townhouse
Listing Status Sold
Purchase Type For Sale
Square Footage 2,906 sqft
Price per Sqft $136
Subdivision Hersheys Mill
MLS Listing ID 1003578635
Sold Date 06/16/17
Style Colonial
Bedrooms 2
Full Baths 3
HOA Fees $513/qua
HOA Y/N Y
Abv Grd Liv Area 2,906
Originating Board TREND
Year Built 1988
Annual Tax Amount $4,229
Tax Year 2017
Lot Size 1,706 Sqft
Acres 0.04
Lot Dimensions .04 ACRE
Property Description
You cant get much more love, amenities & updates packed into a home! Flooring on the entire first and second floor has been replaced including a custom wood staircase in between! Both bathrooms on the first floor have been renovated! The kitchen along with newer flooring features updated granite tops, tile backsplash, stainless steel appliances & lighting package! Sliders were replaced with a gorgeous french door in the Dining Rm along with custom trim! The large deck was renovated with maintenance free floor & custom railings! Make sure you notice the custom built-in cabinetry in the living rm & custom entrances to the dining room & foyer! The large master has an adorable custom closet, newer flooring and renovated master bath with linen closet! There is a nice sized loft for your over night guests with a full bath - make sure you notice the custom wood staircase that replaced the carpeted staircase on the way up or down! The basement is finished and large with several built ins, there is also a workshop, cedar closet and separate storage room down here! This home is in close proximity to the garage with one step up on the front porch to get inside! On the way through this home you will notice the updated tiled foyer & hallway with wainscoating highlites! The foyer, hall, kitchen, breakfast room, living room, master bedroom, 2nd bedroom and basement were freshly & neutrally painted the last week of December 2016! This home is full of love and homeowner is very sad to have to say goodbye!
Location
State PA
County Chester
Area East Goshen Twp (10353)
Zoning R2
Rooms
Other Rooms Living Room, Dining Room, Primary Bedroom, Kitchen, Family Room, Bedroom 1, Other
Basement Full
Interior
Interior Features Primary Bath(s), Butlers Pantry, Skylight(s), Ceiling Fan(s), Dining Area
Hot Water Electric
Heating Electric, Heat Pump - Electric BackUp
Cooling Central A/C
Flooring Wood, Fully Carpeted, Vinyl, Tile/Brick
Fireplaces Number 1
Equipment Built-In Range, Dishwasher
Fireplace Y
Appliance Built-In Range, Dishwasher
Heat Source Electric
Laundry Main Floor
Exterior
Exterior Feature Deck(s)
Garage Garage Door Opener
Garage Spaces 1.0
Utilities Available Cable TV
Amenities Available Swimming Pool, Tennis Courts
Waterfront N
Water Access N
Accessibility None
Porch Deck(s)
Parking Type Parking Lot, Detached Garage, Other
Total Parking Spaces 1
Garage Y
Building
Story 2
Sewer Community Septic Tank, Private Septic Tank
Water Public
Architectural Style Colonial
Level or Stories 2
Additional Building Above Grade
Structure Type Cathedral Ceilings,High
New Construction N
Schools
School District West Chester Area
Others
HOA Fee Include Pool(s),Common Area Maintenance,Ext Bldg Maint,Lawn Maintenance,Snow Removal,Sewer
Senior Community No
Tax ID 53-01R-0189
Ownership Fee Simple
Read Less Info
Want to know what your home might be worth? Contact us for a FREE valuation!

Our team is ready to help you sell your home for the highest possible price ASAP

Bought with Pat Meehan • RE/MAX Town & Country

"My job is to find and attract mastery-based agents to the office, protect the culture, and make sure everyone is happy! "






