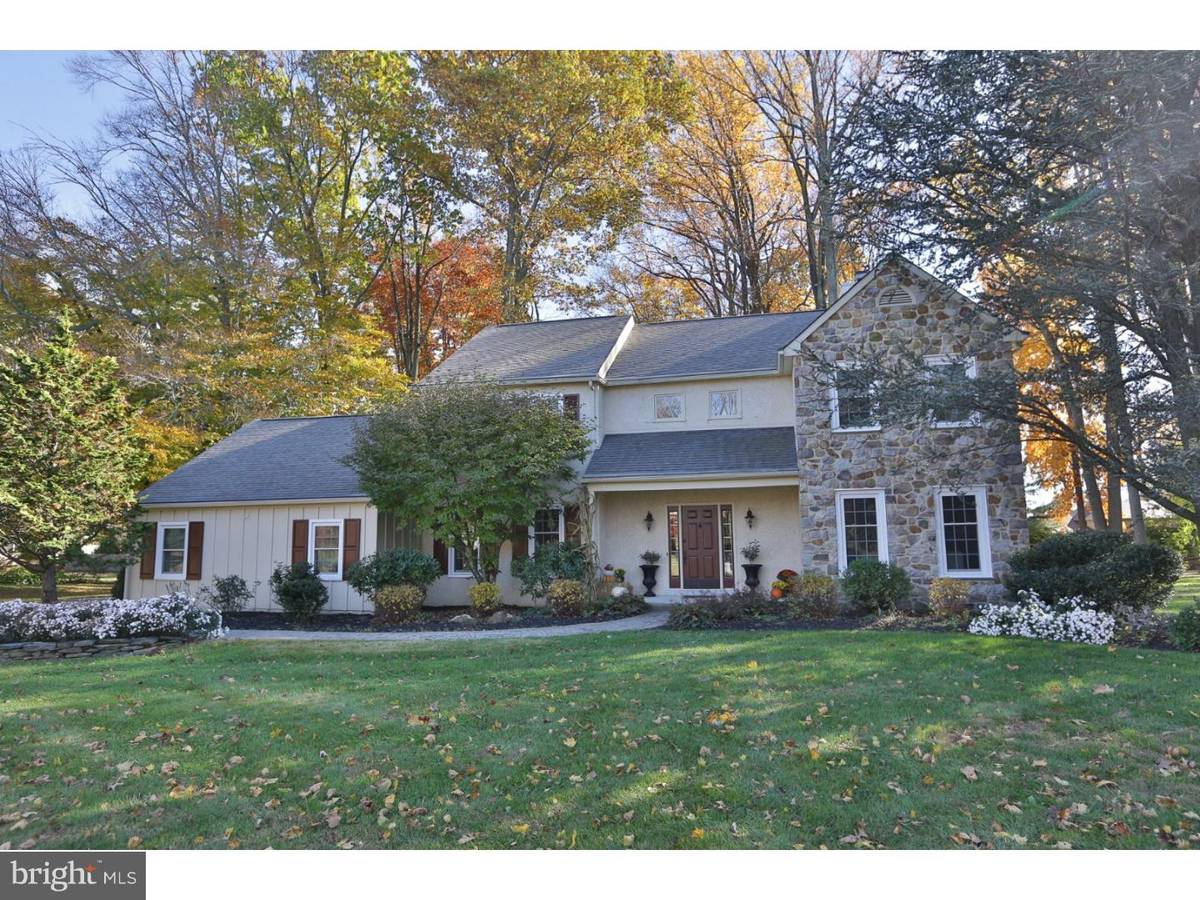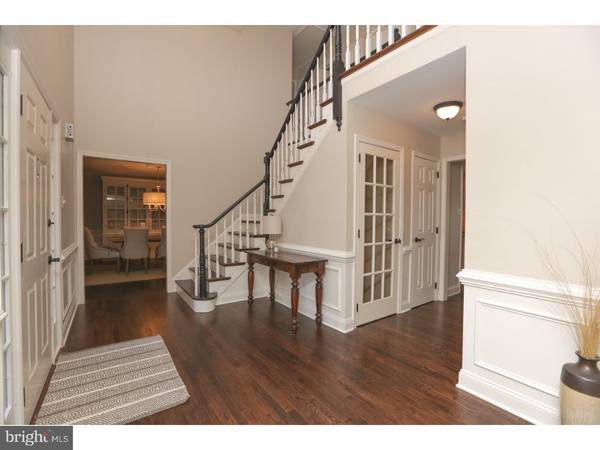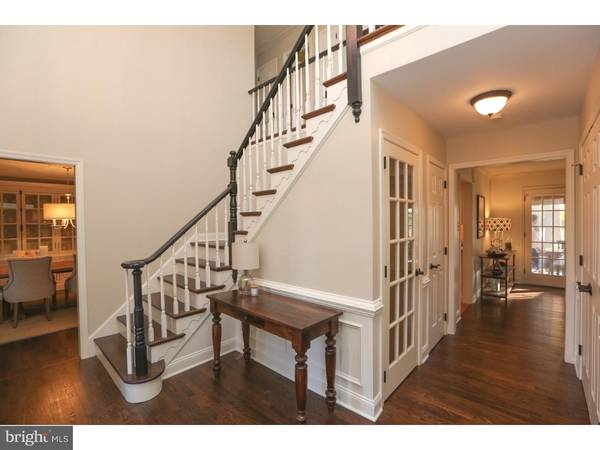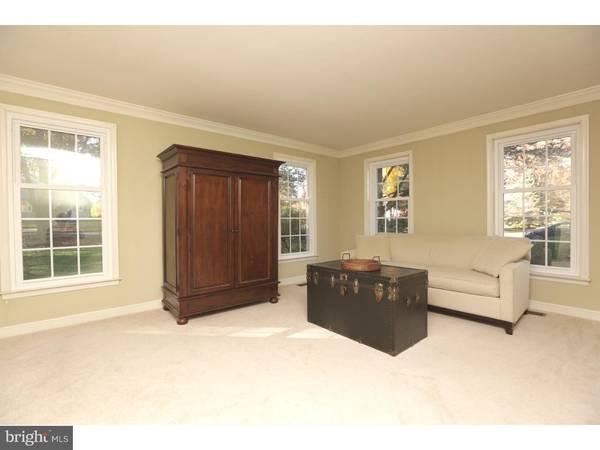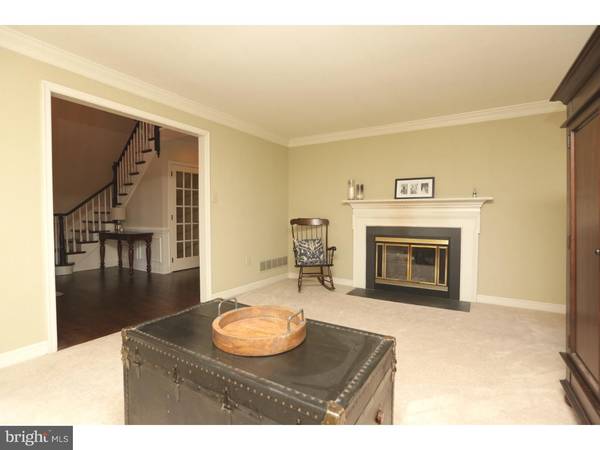$620,000
$597,000
3.9%For more information regarding the value of a property, please contact us for a free consultation.
4 Beds
3 Baths
3,098 SqFt
SOLD DATE : 02/24/2017
Key Details
Sold Price $620,000
Property Type Single Family Home
Sub Type Detached
Listing Status Sold
Purchase Type For Sale
Square Footage 3,098 sqft
Price per Sqft $200
Subdivision Hickory Glen
MLS Listing ID 1003578695
Sold Date 02/24/17
Style Traditional
Bedrooms 4
Full Baths 2
Half Baths 1
HOA Y/N N
Abv Grd Liv Area 3,098
Originating Board TREND
Year Built 1986
Annual Tax Amount $7,748
Tax Year 2017
Lot Size 1.000 Acres
Acres 1.0
Property Description
This stunning East Goshen home in a wonderful School District, offers you everything plus more. This home has been recently updated. Inside the front foyer, you will love the new paint colors with the crown moldings, wainscoting, updated chandelier, along with many other very thoughtful finishes. The dining room will take your breath away, and you will be able to envision many Holiday meals in your future. The kitchen has been fully remodeled with stainless steel appliances, a Liebherr built in refrigerator, granite countertops, eat up kitchen island as well as additional eat in space, built in pantry and plenty of cabinet space. It also includes a wet bar with a built-in wine refrigerator, subtle recessed lighting along with under counter lighting. You walk through grand double doors out to the paver patio and a marvelous 1 acre flat lot. It is a perfect space for entertaining any time of year. To the right of the kitchen is an open concept living room with built in bookshelves surrounding a wood burning fireplace. This room leads you out to a three-season room that is a clean and wonderful space to enjoy throughout the year. To the right of the foyer is a spacious living room. The first floor also boasts a large office space with plenty of natural light and private glass double doors. There is also a mud room off the two-car garage on the first floor. Once upstairs you will want to head to the master bedroom to see how this space has been transformed. There is plenty of bedroom space, but the sellers transformed the master bathroom into a dream spa bath. With Carrara Marble counters and Restoration hardware finishes, this bathroom is a slice of heaven. The master also has spacious closets all with new sliding doors. The three additional bedrooms are all nice in size with ample closet space. Rounding out the upstairs is the hall bath with double vanity and a walk-up attic with plenty of storage space. Finally, the basement is finished with a bar and additional work shop space. This home offers you everything you are looking for and it is accessible to all highways, trains and plenty of shopping.
Location
State PA
County Chester
Area East Goshen Twp (10353)
Zoning R2
Rooms
Other Rooms Living Room, Dining Room, Primary Bedroom, Bedroom 2, Bedroom 3, Kitchen, Family Room, Bedroom 1, Laundry, Other, Attic
Basement Full
Interior
Interior Features Primary Bath(s), Kitchen - Island, Butlers Pantry, Ceiling Fan(s), Kitchen - Eat-In
Hot Water Oil
Heating Oil, Forced Air
Cooling Central A/C
Flooring Wood, Fully Carpeted
Fireplaces Number 1
Fireplaces Type Stone
Equipment Cooktop, Oven - Wall, Oven - Double, Oven - Self Cleaning, Dishwasher, Refrigerator, Disposal
Fireplace Y
Appliance Cooktop, Oven - Wall, Oven - Double, Oven - Self Cleaning, Dishwasher, Refrigerator, Disposal
Heat Source Oil
Laundry Main Floor
Exterior
Exterior Feature Patio(s), Porch(es)
Garage Spaces 2.0
Utilities Available Cable TV
Water Access N
Roof Type Pitched,Shingle
Accessibility None
Porch Patio(s), Porch(es)
Attached Garage 2
Total Parking Spaces 2
Garage Y
Building
Lot Description Level, Front Yard, Rear Yard, SideYard(s)
Story 2
Sewer Public Sewer
Water Public
Architectural Style Traditional
Level or Stories 2
Additional Building Above Grade
Structure Type 9'+ Ceilings
New Construction N
Schools
School District West Chester Area
Others
Senior Community No
Tax ID 53-06 -0098.0200
Ownership Fee Simple
Acceptable Financing Conventional
Listing Terms Conventional
Financing Conventional
Read Less Info
Want to know what your home might be worth? Contact us for a FREE valuation!

Our team is ready to help you sell your home for the highest possible price ASAP

Bought with Catherine A Makatche • Century 21 Absolute Realty-Springfield
"My job is to find and attract mastery-based agents to the office, protect the culture, and make sure everyone is happy! "

