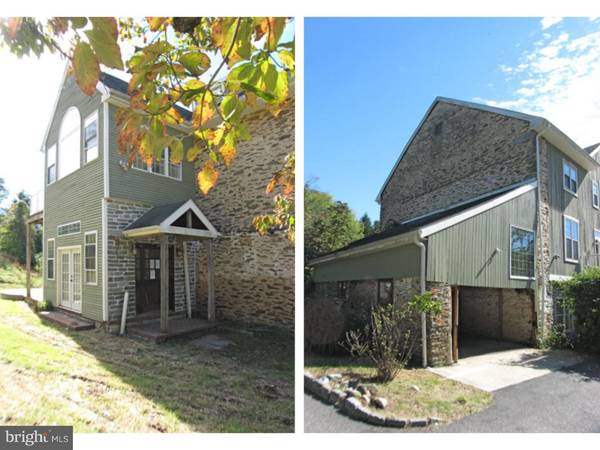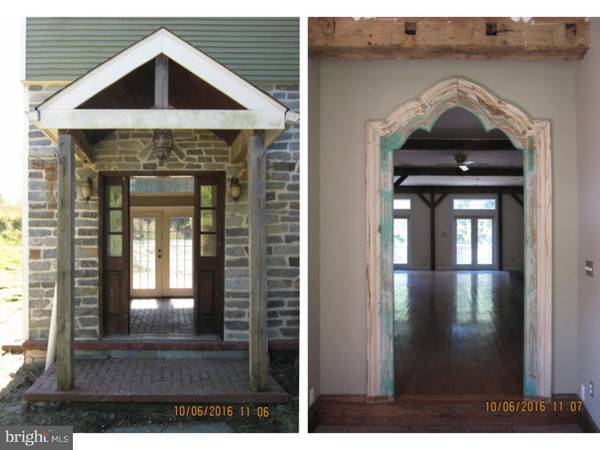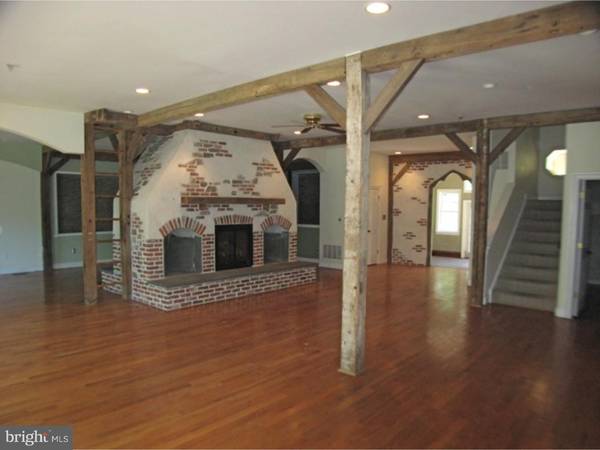$490,000
$548,000
10.6%For more information regarding the value of a property, please contact us for a free consultation.
4 Beds
7 Baths
6,812 SqFt
SOLD DATE : 12/29/2016
Key Details
Sold Price $490,000
Property Type Single Family Home
Sub Type Detached
Listing Status Sold
Purchase Type For Sale
Square Footage 6,812 sqft
Price per Sqft $71
Subdivision Birchlan
MLS Listing ID 1003578975
Sold Date 12/29/16
Style Converted Barn
Bedrooms 4
Full Baths 5
Half Baths 2
HOA Y/N N
Abv Grd Liv Area 6,812
Originating Board TREND
Year Built 1780
Annual Tax Amount $9,531
Tax Year 2016
Lot Size 2.200 Acres
Acres 2.2
Lot Dimensions 0X0
Property Description
Unusual opportunity to own a 236 year young Chester County Converted Bank Barn, on 2+ acres parcel. Peaceful, end of lane location gives one plenty of privacy. Over 6000+ sq ft of living/playing space including ground level In-law suite. Grand entry and massive great room w/distinctive fireplace treatment that has family room and kitchen right off this central space. Move directly out to a large deck that overlooks secluded grounds. So many possibilities here with extra bonus rooms on lower ground level and 3rd floor/loft area... additional backyard outbuilding can be used for work shop or car storage. So much house makes this a bargain in this West Chester location. This one won't last. Anticipated multiple offers at this price. Have a look and bring an offer... See attachment (Presentation of offers) for PAS requirements and WFHM offer submittal information in MLS document section.
Location
State PA
County Chester
Area West Goshen Twp (10352)
Zoning R2
Rooms
Other Rooms Living Room, Primary Bedroom, Bedroom 2, Bedroom 3, Kitchen, Family Room, Bedroom 1, In-Law/auPair/Suite, Attic
Basement Full
Interior
Interior Features Primary Bath(s), Kitchen - Island, Ceiling Fan(s), 2nd Kitchen
Hot Water Propane
Heating Gas, Propane, Forced Air
Cooling Central A/C
Flooring Wood, Fully Carpeted, Tile/Brick
Fireplaces Type Brick
Fireplace N
Heat Source Natural Gas, Bottled Gas/Propane
Laundry Upper Floor
Exterior
Exterior Feature Deck(s), Patio(s)
Garage Spaces 4.0
Utilities Available Cable TV
Water Access N
Roof Type Pitched,Shingle
Accessibility None
Porch Deck(s), Patio(s)
Total Parking Spaces 4
Garage Y
Building
Lot Description Sloping, Trees/Wooded, Rear Yard, SideYard(s)
Story 2
Foundation Stone
Sewer On Site Septic
Water Well
Architectural Style Converted Barn
Level or Stories 2
Additional Building Above Grade
Structure Type 9'+ Ceilings
New Construction N
Schools
School District West Chester Area
Others
Senior Community No
Tax ID 52-02 -0005.01A0
Ownership Fee Simple
Special Listing Condition REO (Real Estate Owned)
Read Less Info
Want to know what your home might be worth? Contact us for a FREE valuation!

Our team is ready to help you sell your home for the highest possible price ASAP

Bought with Beverly B Tatios • Keller Williams Real Estate - West Chester
"My job is to find and attract mastery-based agents to the office, protect the culture, and make sure everyone is happy! "






