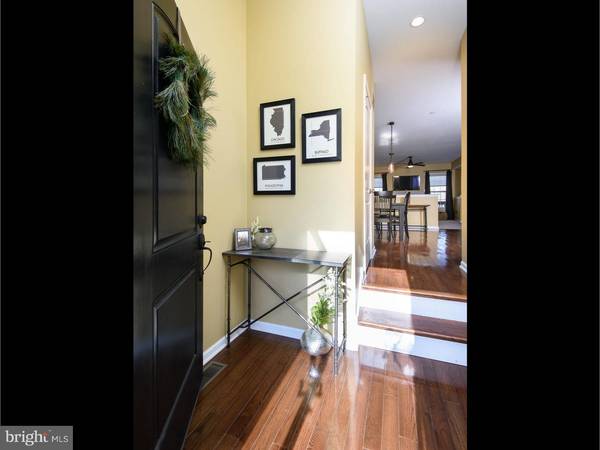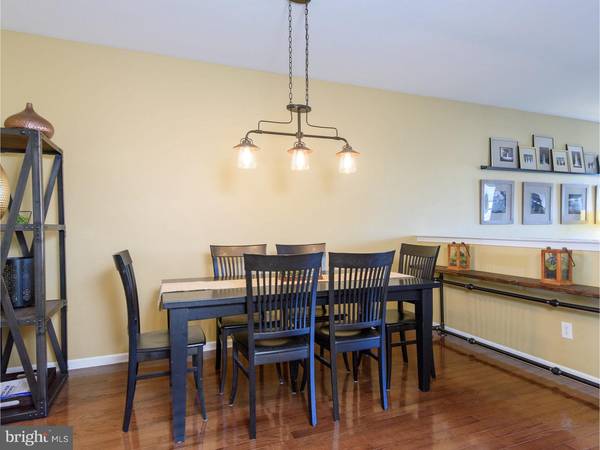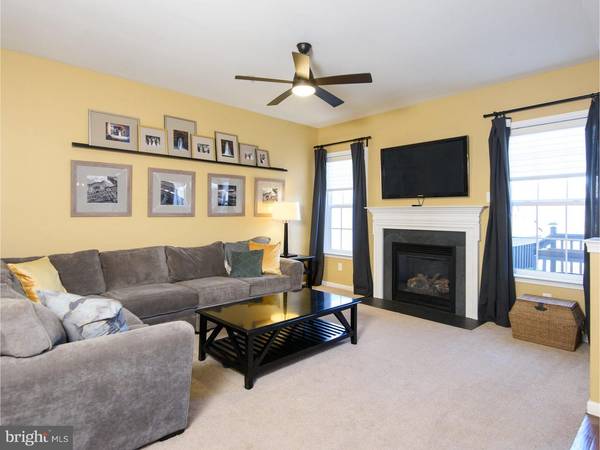$323,000
$329,900
2.1%For more information regarding the value of a property, please contact us for a free consultation.
3 Beds
3 Baths
2,324 SqFt
SOLD DATE : 02/03/2017
Key Details
Sold Price $323,000
Property Type Townhouse
Sub Type Interior Row/Townhouse
Listing Status Sold
Purchase Type For Sale
Square Footage 2,324 sqft
Price per Sqft $138
Subdivision Roger Hunt Mill
MLS Listing ID 1003579295
Sold Date 02/03/17
Style Traditional
Bedrooms 3
Full Baths 2
Half Baths 1
HOA Fees $150/mo
HOA Y/N Y
Abv Grd Liv Area 2,324
Originating Board TREND
Year Built 2010
Annual Tax Amount $6,761
Tax Year 2016
Lot Size 1,300 Sqft
Acres 0.03
Property Description
Rarely available high-end townhome in the enclave community of Historic Roger Hunt Mill is waiting for you! This beautiful stone front home greets you by way of an open floor plan with plenty of upgrades. The interior features premium hardwood flooring throughout the main level, a spacious living room with gas fireplace, recessed lighting and a large and open dining area that flows right into a huge eat in kitchen. The upgraded gourmet kitchen features granite counters, large island, plenty of cabinet space, stainless steel appliances, upgraded cabinetry package,and a beautiful stone backsplash . A sliding door opens to a private low maintenance back deck overlooking open & private surroundings which will be great for relaxing on summer nights or entertaining. Yearly fireworks can be viewed from the deck or community firepit. A tasteful powder room completes the main level. Escape upstairs to a large master bedroom complete with a tray ceiling with fan, huge walk-in closet and an en-suite tile bath with double vanity, soaking tub, and stand up shower. Two generously sized additional bedrooms with nicely sized closets, a full hallway bath, laundry area, and all new flooring complete the upstairs. The home features a newer, professionally finished basement perfect for a media/game room, play area, or whatever you choose. Basement also provides extra storage spaces. Fresh paint throughout, new flooring upstairs, all new light fixtures featured in this beautiful home. Ideal location in Downingtown Area School District within walking distance to restaurants, shopping, parks, schools & Downingtown Train station. You can't ask for much more -Don't miss out!
Location
State PA
County Chester
Area Downingtown Boro (10311)
Zoning R1
Rooms
Other Rooms Living Room, Dining Room, Primary Bedroom, Bedroom 2, Kitchen, Bedroom 1
Basement Full, Fully Finished
Interior
Interior Features Primary Bath(s), Kitchen - Island, Butlers Pantry, Ceiling Fan(s), Sprinkler System, Kitchen - Eat-In
Hot Water Natural Gas
Heating Gas, Forced Air
Cooling Central A/C
Flooring Wood
Fireplaces Number 1
Fireplaces Type Marble, Gas/Propane
Equipment Built-In Range, Dishwasher, Disposal, Built-In Microwave
Fireplace Y
Appliance Built-In Range, Dishwasher, Disposal, Built-In Microwave
Heat Source Natural Gas
Laundry Upper Floor
Exterior
Exterior Feature Deck(s)
Garage Inside Access, Garage Door Opener
Garage Spaces 4.0
Utilities Available Cable TV
Waterfront N
Water Access N
Accessibility None
Porch Deck(s)
Parking Type Driveway, Attached Garage, Other
Attached Garage 2
Total Parking Spaces 4
Garage Y
Building
Lot Description Rear Yard
Story 2
Sewer Public Sewer
Water Public
Architectural Style Traditional
Level or Stories 2
Additional Building Above Grade
Structure Type 9'+ Ceilings
New Construction N
Schools
Elementary Schools Beaver Creek
Middle Schools Downington
High Schools Downingtown High School West Campus
School District Downingtown Area
Others
HOA Fee Include Common Area Maintenance,Ext Bldg Maint,Lawn Maintenance,Snow Removal,Insurance
Senior Community No
Tax ID 11-03 -0010.03D0
Ownership Fee Simple
Acceptable Financing Conventional, VA, FHA 203(b)
Listing Terms Conventional, VA, FHA 203(b)
Financing Conventional,VA,FHA 203(b)
Read Less Info
Want to know what your home might be worth? Contact us for a FREE valuation!

Our team is ready to help you sell your home for the highest possible price ASAP

Bought with Georgia Ekonomou • Springer Realty Group - Exton

"My job is to find and attract mastery-based agents to the office, protect the culture, and make sure everyone is happy! "






