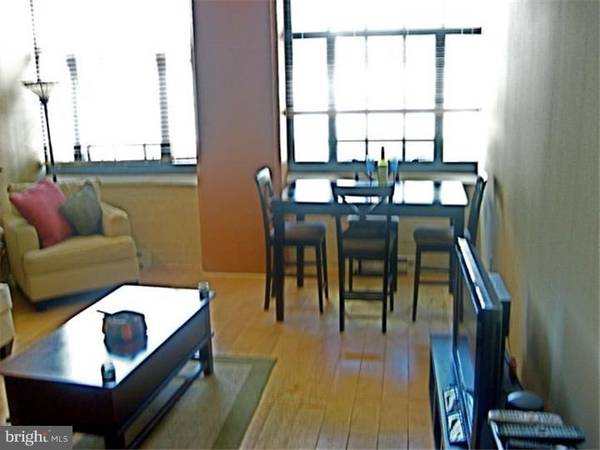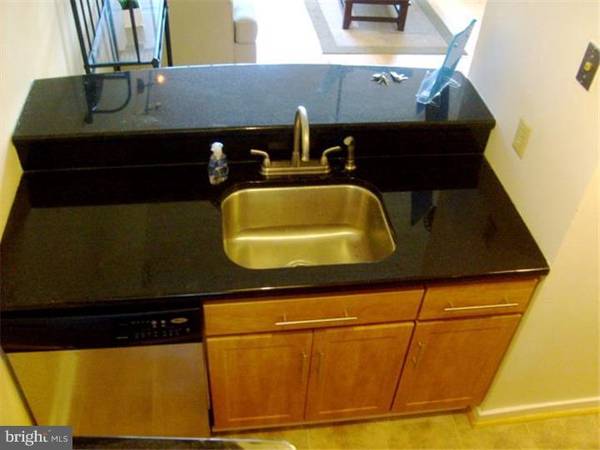$307,500
$329,000
6.5%For more information regarding the value of a property, please contact us for a free consultation.
1 Bed
1 Bath
704 SqFt
SOLD DATE : 03/31/2015
Key Details
Sold Price $307,500
Property Type Single Family Home
Sub Type Unit/Flat/Apartment
Listing Status Sold
Purchase Type For Sale
Square Footage 704 sqft
Price per Sqft $436
Subdivision Fitler Square
MLS Listing ID 1003628927
Sold Date 03/31/15
Style Contemporary
Bedrooms 1
Full Baths 1
HOA Fees $323/mo
HOA Y/N N
Abv Grd Liv Area 704
Originating Board TREND
Year Built 2007
Annual Tax Amount $1,365
Tax Year 2015
Property Description
Renovated, bright, very quiet XL loft style with 13' ceilings.... Open, airy with private sense.... (Available fully furnished including media) .... Kitchen has new tile floor, granite counters, breakfast bar and GE stainless appliances........ Neutral tone hardwood floors in living room, hallway and foyer......Wide slat wood blinds with openable windows... New laminate wood tone floor in bedroom... Bathroom with granite vanity and marble floor...... Contemporary new remote control ceiling fan and halogen track accent lighting..... GE Spacemaker washer and dryer..... Separate same floor storage..... Recently painted with accent architectural columns.... North Higher floor offers Center City building top view... Secure entry with impressive lobby, fitness room and community patio..... HVAC system installed 9/2010....Just 4 blocks from Rittenhouse Square, across from UP/CHOP and Drexel.... Street permit parking just $35 / year. Live on the Schuylkill River Park at entrance Bike Trail and Boardwalk.... Car Share at door..... On site manager
Location
State PA
County Philadelphia
Area 19103 (19103)
Zoning C4
Direction North
Rooms
Other Rooms Living Room, Primary Bedroom, Kitchen, Family Room
Interior
Interior Features Ceiling Fan(s)
Hot Water Natural Gas
Heating Electric, Forced Air
Cooling Central A/C
Flooring Wood, Tile/Brick
Equipment Built-In Range, Dishwasher, Refrigerator, Disposal, Built-In Microwave
Fireplace N
Appliance Built-In Range, Dishwasher, Refrigerator, Disposal, Built-In Microwave
Heat Source Electric
Laundry Main Floor
Exterior
Utilities Available Cable TV
Waterfront N
Accessibility None
Parking Type On Street
Garage N
Building
Story 3+
Sewer Public Sewer
Water Public
Architectural Style Contemporary
Level or Stories 3+
Additional Building Above Grade
Structure Type 9'+ Ceilings,High
New Construction N
Schools
Elementary Schools Albert M. Greenfield School
School District The School District Of Philadelphia
Others
Pets Allowed Y
HOA Fee Include Common Area Maintenance,Ext Bldg Maint,Snow Removal,Trash
Tax ID 888049628
Ownership Condominium
Acceptable Financing Conventional
Listing Terms Conventional
Financing Conventional
Pets Description Case by Case Basis
Read Less Info
Want to know what your home might be worth? Contact us for a FREE valuation!

Our team is ready to help you sell your home for the highest possible price ASAP

Bought with Gail Kardon • BHHS Fox & Roach-Haverford

"My job is to find and attract mastery-based agents to the office, protect the culture, and make sure everyone is happy! "






