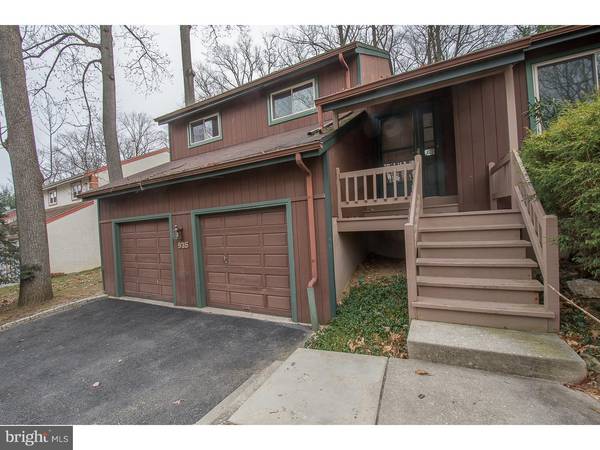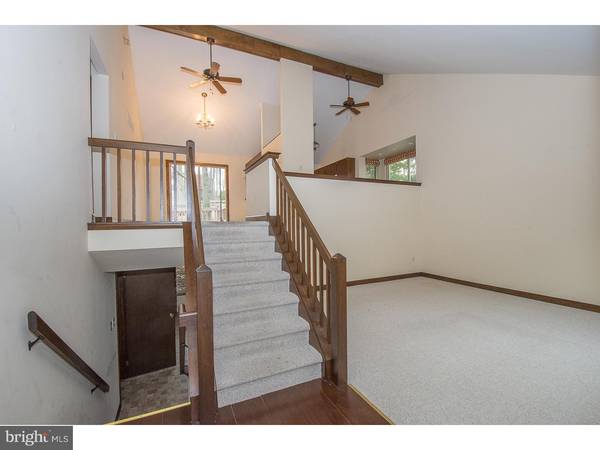$316,900
$315,000
0.6%For more information regarding the value of a property, please contact us for a free consultation.
4 Beds
3 Baths
1,486 SqFt
SOLD DATE : 02/08/2017
Key Details
Sold Price $316,900
Property Type Single Family Home
Sub Type Detached
Listing Status Sold
Purchase Type For Sale
Square Footage 1,486 sqft
Price per Sqft $213
Subdivision Fairmount
MLS Listing ID 1003640551
Sold Date 02/08/17
Style Contemporary,Bi-level
Bedrooms 4
Full Baths 2
Half Baths 1
HOA Y/N N
Abv Grd Liv Area 1,486
Originating Board TREND
Year Built 1985
Annual Tax Amount $3,456
Tax Year 2016
Lot Size 0.297 Acres
Acres 0.3
Lot Dimensions 70X185
Property Description
Tucked away by Fairmount Park, this charming 4-bedroom home boasts much character and original details. Walk into the home's great room featuring cathedral ceilings and wood trim throughout. The kitchen and dining room are located on the upper floor and contain a breakfast nook off to the side. Plentiful light shines through with the many windows and an entrance out to the oversized deck. Down the hall there is a large master bedroom with full bath and two additional bedrooms with bath. The closet space is abundant in all rooms with extra shelving and organization. There is a family room on the lower level which includes a traditional brick fireplace and separate laundry room. A fourth back room can be converted into a bedroom, game room or office. Some additional features of this house are a finished basement and two car garage with private entrance.
Location
State PA
County Philadelphia
Area 19128 (19128)
Zoning RSD3
Rooms
Other Rooms Living Room, Dining Room, Primary Bedroom, Bedroom 2, Bedroom 3, Kitchen, Family Room, Bedroom 1
Basement Full
Interior
Interior Features Kitchen - Eat-In
Hot Water Natural Gas
Heating Gas
Cooling Central A/C
Fireplaces Number 1
Fireplace Y
Heat Source Natural Gas
Laundry Lower Floor
Exterior
Exterior Feature Deck(s)
Garage Inside Access
Garage Spaces 5.0
Waterfront N
Water Access N
Accessibility None
Porch Deck(s)
Parking Type Driveway, Other
Total Parking Spaces 5
Garage N
Building
Sewer Public Sewer
Water Public
Architectural Style Contemporary, Bi-level
Additional Building Above Grade
New Construction N
Schools
School District The School District Of Philadelphia
Others
Pets Allowed Y
Senior Community No
Tax ID 214117318
Ownership Other
Pets Description Case by Case Basis
Read Less Info
Want to know what your home might be worth? Contact us for a FREE valuation!

Our team is ready to help you sell your home for the highest possible price ASAP

Bought with William M Whitaker • Long & Foster Real Estate, Inc.

"My job is to find and attract mastery-based agents to the office, protect the culture, and make sure everyone is happy! "






