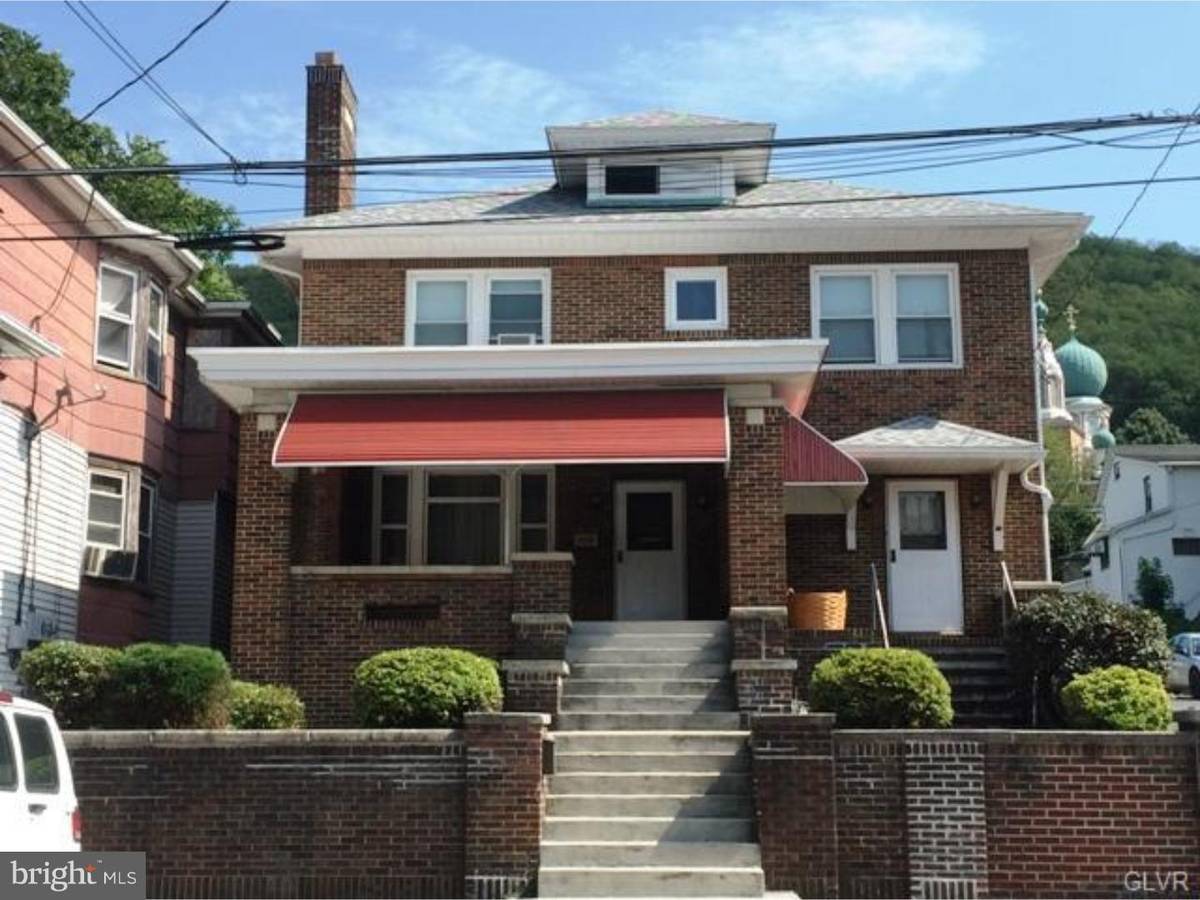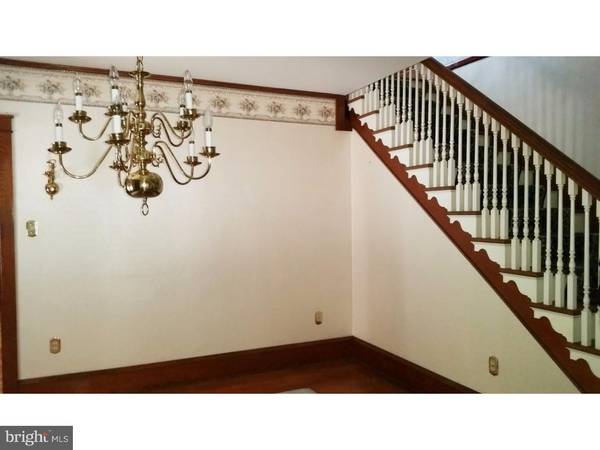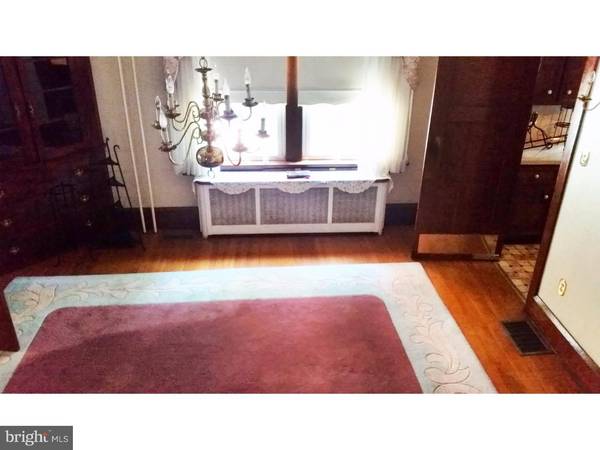$105,000
$139,900
24.9%For more information regarding the value of a property, please contact us for a free consultation.
4 Beds
3 Baths
3,078 SqFt
SOLD DATE : 05/01/2017
Key Details
Sold Price $105,000
Property Type Single Family Home
Sub Type Detached
Listing Status Sold
Purchase Type For Sale
Square Footage 3,078 sqft
Price per Sqft $34
Subdivision Nesquehoning
MLS Listing ID 1003661595
Sold Date 05/01/17
Style Colonial
Bedrooms 4
Full Baths 1
Half Baths 2
HOA Y/N N
Abv Grd Liv Area 3,078
Originating Board TREND
Year Built 1929
Annual Tax Amount $4,080
Tax Year 2017
Lot Size 7,405 Sqft
Acres 0.17
Lot Dimensions 40 X 184
Property Description
This classic brick two story was built around 1929 for Dr. McDonald to house his practice and his residence. Everything you would expect from that time period still exists in this home. Original hardwood floors, thick wooden doors with the original locks and glass handles, built in cabinets in dining room, closets and hallways. The original butler pantry, used for the Doctor's "Pill Room" still exists and has the original cabinetry and is now converted to laundry area. It has so many original charming features that weren't painted or damaged and which you could never duplicate today, all in excellent condition. Two car garage with off street parking and a lot that runs street to street. Sun porch, above ground pool and fenced yard.
Location
State PA
County Carbon
Area Nesquehoning Boro (13415)
Zoning COMME
Rooms
Other Rooms Living Room, Dining Room, Primary Bedroom, Bedroom 2, Bedroom 3, Kitchen, Family Room, Bedroom 1
Basement Full
Interior
Interior Features Attic/House Fan, Dining Area
Hot Water Oil, Other
Heating Oil, Coal
Cooling Central A/C
Flooring Fully Carpeted, Vinyl, Tile/Brick
Fireplaces Number 1
Fireplaces Type Brick
Fireplace Y
Heat Source Oil, Coal
Laundry Main Floor
Exterior
Exterior Feature Patio(s), Porch(es)
Garage Spaces 2.0
Fence Other
Pool Above Ground
Waterfront N
Water Access N
Roof Type Shingle
Accessibility None
Porch Patio(s), Porch(es)
Parking Type On Street, Detached Garage
Total Parking Spaces 2
Garage Y
Building
Lot Description Corner
Story 2
Sewer Public Sewer
Water Public
Architectural Style Colonial
Level or Stories 2
Additional Building Above Grade
New Construction N
Schools
School District Panther Valley
Others
Senior Community No
Tax ID 105B1-42-N14
Ownership Fee Simple
Acceptable Financing Conventional, VA, FHA 203(b), USDA
Listing Terms Conventional, VA, FHA 203(b), USDA
Financing Conventional,VA,FHA 203(b),USDA
Read Less Info
Want to know what your home might be worth? Contact us for a FREE valuation!

Our team is ready to help you sell your home for the highest possible price ASAP

Bought with Non Subscribing Member • Non Member Office

"My job is to find and attract mastery-based agents to the office, protect the culture, and make sure everyone is happy! "






