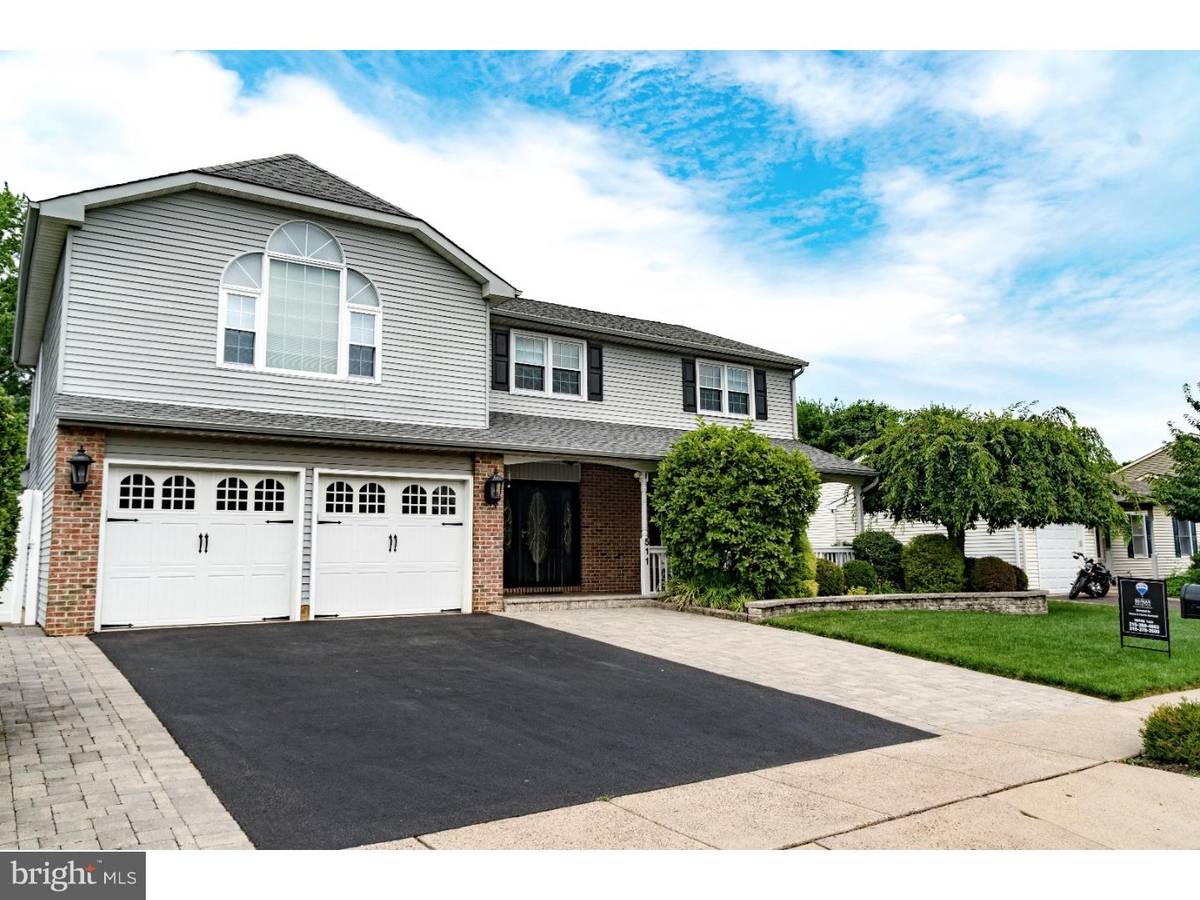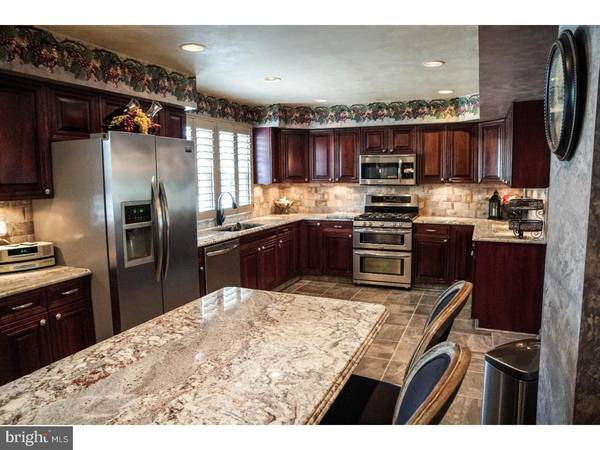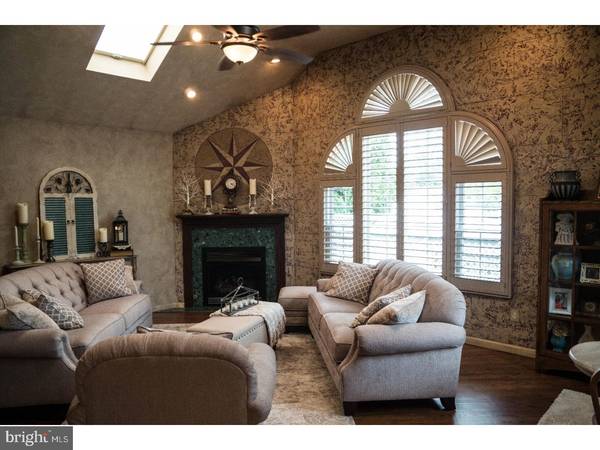$397,000
$395,000
0.5%For more information regarding the value of a property, please contact us for a free consultation.
6 Beds
4 Baths
3,200 SqFt
SOLD DATE : 09/19/2017
Key Details
Sold Price $397,000
Property Type Single Family Home
Sub Type Detached
Listing Status Sold
Purchase Type For Sale
Square Footage 3,200 sqft
Price per Sqft $124
Subdivision Wistarwood
MLS Listing ID 1003663013
Sold Date 09/19/17
Style Colonial
Bedrooms 6
Full Baths 3
Half Baths 1
HOA Y/N N
Abv Grd Liv Area 3,200
Originating Board TREND
Year Built 1989
Annual Tax Amount $9,147
Tax Year 2017
Lot Size 7,700 Sqft
Acres 0.18
Lot Dimensions 70 X 110
Property Description
Gorgeous Colonial located in the desirable neighborhood of Wistarwood. This Spectacular home offers 6 spacious bedrooms and 3-1/2 newly remodeled bathrooms. Rarely offer a Custom Expanded Remodeled Gourmet Kitchen with Granite counters and new stylish brick back splash, large custom center island, cherry wood cabinets with under cabinet lighting , Stainless Steel appliances, gas cooking and custom plantation shutters. Formal Dining room with tasteful custom painted walls, cherry hardwood floors, high-end chandelier and custom touch blinds. Family room w/hardwood floors, new ceiling fan and lighted wall sconces. Formal living room with remote control gas fireplace, cathedral ceiling, recess lighting, large palladium window with custom plantation shutters, wood floors and ceiling fan. New custom wood staircase w/wrought iron spindles. Main bedroom with laminated floors, recess lighting, new bathroom, 2 walk-in closets each with custom California closet organizers, ceiling fan, cathedral ceiling & freshly painted. 2nd Bedroom has wall to wall carpeting, custom California closet organizer, cathedral ceiling, ceiling fan and freshly painted. Newly remodeled Hall bathroom. Four additional bedrooms all with new bamboo flooring, ceiling fans, window treatments, all new bedrooms doors and closet doors, crown molding including around all windows and all doors. 6th bedroom has a newly remodeled bathroom. Finished Basement with a built-in study/office area, TV/play area can easily be used as an exercise room too, lots of built-In storage closets & Laundry area. 2 car garage recently installed new garage doors w/openers. EP Henry front walkway and cover porch. The PVC fenced-in Rear-yard is a entertaining paradise with a large decking area w/a custom built gazebo, plus a Huge EP Henry patio and Shed w/electric. This Home was converted to gas heating and cooking. Some recent improvements are windows, roof, a/c unit and hot water heater. This home is well maintained with high-end improvements. Seller is providing new Buyer a 1 year home warranty too.
Location
State PA
County Bucks
Area Bristol Twp (10105)
Zoning R2
Rooms
Other Rooms Living Room, Dining Room, Primary Bedroom, Bedroom 2, Bedroom 3, Kitchen, Family Room, Bedroom 1, Laundry, Other
Basement Full
Interior
Interior Features Primary Bath(s), Kitchen - Island, Kitchen - Eat-In
Hot Water Natural Gas
Heating Gas, Forced Air
Cooling Central A/C
Flooring Wood, Stone, Marble
Fireplaces Number 1
Fireplaces Type Gas/Propane
Equipment Oven - Self Cleaning, Dishwasher, Disposal, Energy Efficient Appliances, Built-In Microwave
Fireplace Y
Appliance Oven - Self Cleaning, Dishwasher, Disposal, Energy Efficient Appliances, Built-In Microwave
Heat Source Natural Gas
Laundry Basement
Exterior
Exterior Feature Deck(s), Patio(s), Porch(es)
Garage Inside Access, Garage Door Opener
Garage Spaces 2.0
Fence Other
Waterfront N
Water Access N
Accessibility None
Porch Deck(s), Patio(s), Porch(es)
Parking Type On Street, Driveway, Attached Garage, Other
Attached Garage 2
Total Parking Spaces 2
Garage Y
Building
Lot Description Level
Story 2
Sewer Public Sewer
Water Public
Architectural Style Colonial
Level or Stories 2
Additional Building Above Grade, Shed
New Construction N
Schools
Middle Schools Armstrong
High Schools Truman Senior
School District Bristol Township
Others
Senior Community No
Tax ID 05-003-024
Ownership Fee Simple
Read Less Info
Want to know what your home might be worth? Contact us for a FREE valuation!

Our team is ready to help you sell your home for the highest possible price ASAP

Bought with Non Subscribing Member • Non Member Office

"My job is to find and attract mastery-based agents to the office, protect the culture, and make sure everyone is happy! "






