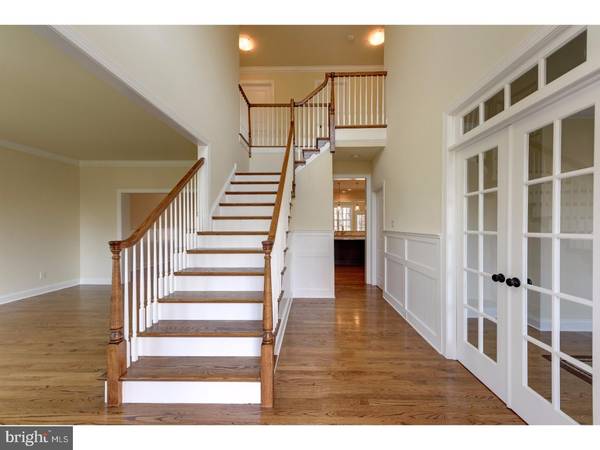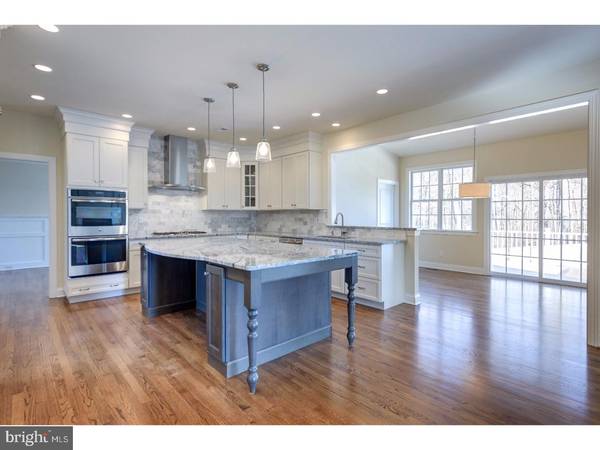$760,000
$774,000
1.8%For more information regarding the value of a property, please contact us for a free consultation.
4 Beds
4 Baths
3,580 SqFt
SOLD DATE : 08/16/2017
Key Details
Sold Price $760,000
Property Type Single Family Home
Sub Type Detached
Listing Status Sold
Purchase Type For Sale
Square Footage 3,580 sqft
Price per Sqft $212
Subdivision None Available
MLS Listing ID 1003667971
Sold Date 08/16/17
Style Colonial
Bedrooms 4
Full Baths 3
Half Baths 1
HOA Y/N N
Abv Grd Liv Area 3,580
Originating Board TREND
Year Built 2017
Annual Tax Amount $2,198
Tax Year 2017
Property Description
OPEN HOUSE THIS SUNDAY July 9th from 2 to 4 PM. New Construction! Quick delivery! Welcome to Hillendale Estates, located in beautiful Upper Providence Township in award winning Rose Tree Media School District. This premier 4 lot cul-de-sac subdivision is surrounded by mature trees on home sites ranging from 1/2 to 1 1/2 acres. This new construction home of traditional Farmhouse styling has an open floor plan. Enter into the two story foyer with oak staircase and wainscoting with French doors into the study. Generous hardwood and molding package lead you into the spacious family style kitchen with large center island, complimented by stainless steel appliances and granite counter tops. Morning / breakfast room leads to sliders / rear deck. Spacious family room with gas fireplace and large window banked wall directly off kitchen allows for great entertaining and comfortable living. Separate mud room and laundry room make the best use of space on the first floor. Upstairs through the open foyer leads you to the four(4) bedrooms and three (3) full bathrooms with tile showers, master bath soaking tub, dual bowl vanities with granite tops. Large his and hers walk in closets with sitting / dressing room finishes off the master suite. Call to schedule your showing, today!
Location
State PA
County Delaware
Area Upper Providence Twp (10435)
Zoning RES
Rooms
Other Rooms Living Room, Dining Room, Primary Bedroom, Bedroom 2, Bedroom 3, Kitchen, Family Room, Bedroom 1
Basement Full
Interior
Interior Features Primary Bath(s), Kitchen - Island, Skylight(s), Breakfast Area
Hot Water Natural Gas
Heating Gas
Cooling Central A/C
Flooring Wood
Fireplaces Number 1
Fireplaces Type Gas/Propane
Equipment Cooktop, Oven - Wall, Dishwasher, Disposal
Fireplace Y
Appliance Cooktop, Oven - Wall, Dishwasher, Disposal
Heat Source Natural Gas
Laundry Main Floor
Exterior
Garage Inside Access
Garage Spaces 6.0
Utilities Available Cable TV
Waterfront N
Water Access N
Roof Type Pitched,Shingle
Accessibility None
Parking Type Driveway, Attached Garage, Other
Attached Garage 3
Total Parking Spaces 6
Garage Y
Building
Lot Description Front Yard, Rear Yard, SideYard(s)
Story 2
Sewer Public Sewer
Water Public
Architectural Style Colonial
Level or Stories 2
Additional Building Above Grade
Structure Type Cathedral Ceilings,High
New Construction Y
Schools
Middle Schools Springton Lake
High Schools Penncrest
School District Rose Tree Media
Others
Senior Community No
Tax ID TBD
Ownership Fee Simple
Read Less Info
Want to know what your home might be worth? Contact us for a FREE valuation!

Our team is ready to help you sell your home for the highest possible price ASAP

Bought with Kristin Ciarmella • Long & Foster Real Estate, Inc.

"My job is to find and attract mastery-based agents to the office, protect the culture, and make sure everyone is happy! "






