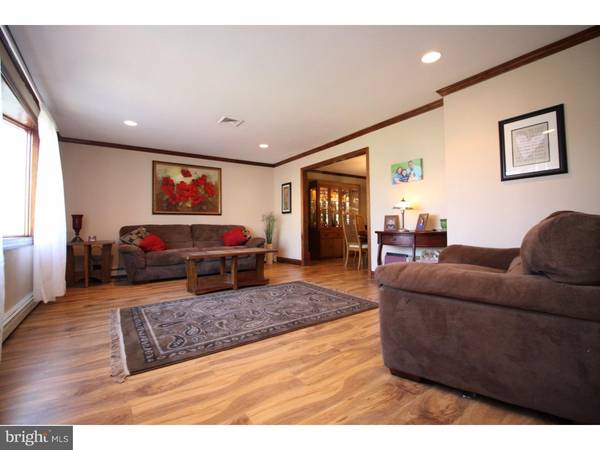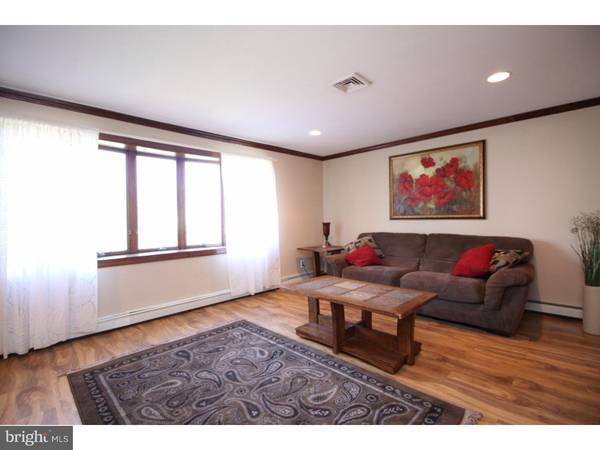$395,000
$400,000
1.3%For more information regarding the value of a property, please contact us for a free consultation.
5 Beds
4 Baths
3,950 SqFt
SOLD DATE : 03/07/2016
Key Details
Sold Price $395,000
Property Type Single Family Home
Sub Type Detached
Listing Status Sold
Purchase Type For Sale
Square Footage 3,950 sqft
Price per Sqft $100
Subdivision Palomino Farms
MLS Listing ID 1003870243
Sold Date 03/07/16
Style Traditional
Bedrooms 5
Full Baths 3
Half Baths 1
HOA Y/N N
Abv Grd Liv Area 2,700
Originating Board TREND
Year Built 1970
Annual Tax Amount $5,509
Tax Year 2016
Lot Size 0.434 Acres
Acres 0.43
Lot Dimensions 100X189
Property Description
This fantastic five bedroom colonial home has so much to offer in award winning Central Bucks School District. Starting with an expansive 5+ car driveway and charming front porch. The foyer entrance welcomes you into the home with a sizeable formal living room leading to the formal dining with crown molding and wainscoting. The updated kitchen sits at the heart of the home and has a breakfast bar open to the family room with great brick wood burning fireplace. The home has a laundry/mud room with separate entrance, large powder room and a one and half car garage with interior access. The back of the home offers a huge Florida room with vaulted wood beamed ceilings and gas fireplace. Along with the finished basement (newly carpeted) this home really offers an incredible amount of entertainment/ spread out space. Back yard oasis includes fenced in ground pool, hot tub, fire pit, swing set, shed and electric fence!! Upstairs has the master suite has a private bath and walk-in closet. Another bedroom offers a private bath for the prince or princess of the house along with three additional bedrooms and hall bath with ceiling fans in every room. Extras include home security system, some replaced windows, new hot water heater and sump pump. Fantastic location has close proximity to endless shops, restaurants, schools and major roadways!
Location
State PA
County Bucks
Area Warrington Twp (10150)
Zoning R2
Rooms
Other Rooms Living Room, Dining Room, Primary Bedroom, Bedroom 2, Bedroom 3, Kitchen, Family Room, Bedroom 1, Other
Basement Partial
Interior
Interior Features Kitchen - Eat-In
Hot Water Natural Gas
Heating Gas
Cooling Central A/C
Fireplaces Number 2
Fireplace Y
Heat Source Natural Gas
Laundry Main Floor
Exterior
Garage Spaces 4.0
Pool In Ground
Waterfront N
Water Access N
Accessibility None
Parking Type Other
Total Parking Spaces 4
Garage N
Building
Story 2
Sewer Public Sewer
Water Public
Architectural Style Traditional
Level or Stories 2
Additional Building Above Grade, Below Grade
New Construction N
Schools
School District Central Bucks
Others
Senior Community No
Tax ID 50-052-079
Ownership Fee Simple
Read Less Info
Want to know what your home might be worth? Contact us for a FREE valuation!

Our team is ready to help you sell your home for the highest possible price ASAP

Bought with Vincent F Vesci • Keller Williams Real Estate-Doylestown

"My job is to find and attract mastery-based agents to the office, protect the culture, and make sure everyone is happy! "






