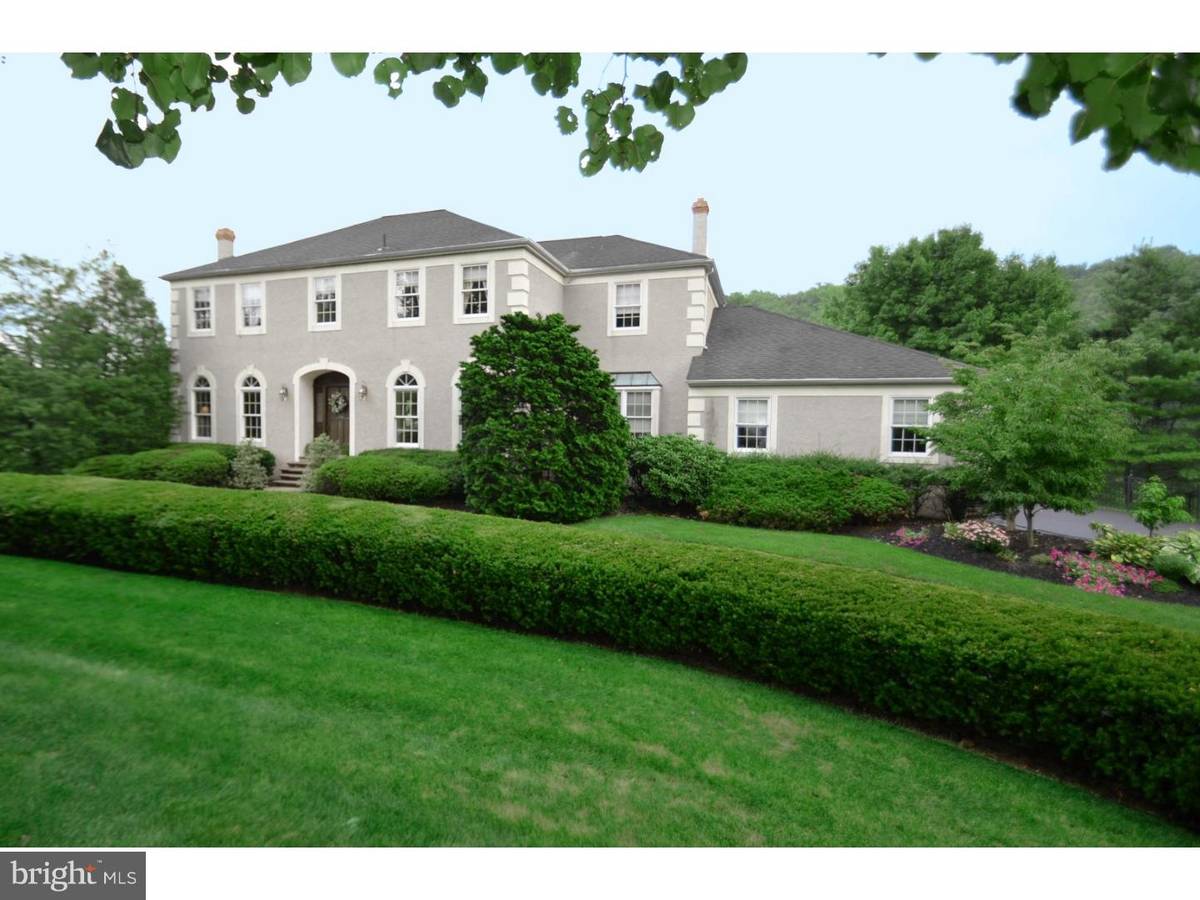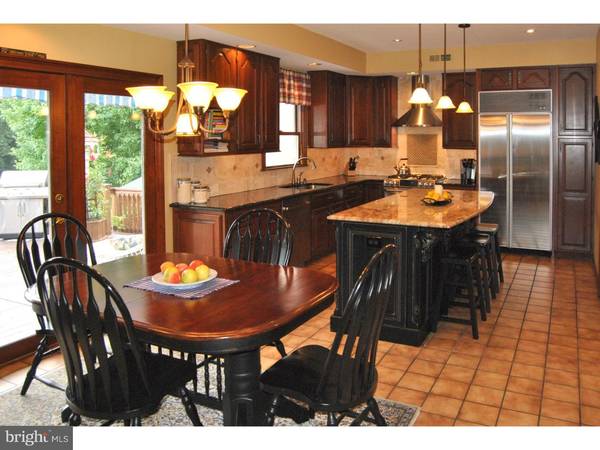$730,000
$875,000
16.6%For more information regarding the value of a property, please contact us for a free consultation.
4 Beds
4 Baths
5,200 SqFt
SOLD DATE : 02/26/2016
Key Details
Sold Price $730,000
Property Type Single Family Home
Sub Type Detached
Listing Status Sold
Purchase Type For Sale
Square Footage 5,200 sqft
Price per Sqft $140
Subdivision Stanwood Farms
MLS Listing ID 1003870595
Sold Date 02/26/16
Style Colonial
Bedrooms 4
Full Baths 2
Half Baths 2
HOA Y/N N
Abv Grd Liv Area 5,200
Originating Board TREND
Year Built 1989
Annual Tax Amount $14,038
Tax Year 2015
Lot Size 2.783 Acres
Acres 2.78
Lot Dimensions 001
Property Description
Majestic and elegant describes this 4 Bedroom, 4 Bath home, situated on a breath-taking 2.8 acre lot, overlooking the Neshaminy Creek. Enter this Stately Home via a circular drive, lined with trees and professional landscaping. Upon entering this traditional style home, you will find hardwood floors, flanked by both the large living room and formal dining room. The newly renovated Gourmet Kitchen includes granite counter-tops, large center island with seating and high-end stainless steel appliances. Enjoy the creek and mountain views from the breakfast room with built-ins and french doors to one of the three multi-level decks and infinity pool. The sun-filled family room includes a custom stone fireplace, windows to watch the wildlife, and unique beamed ceiling. A dry bar with wine refrigerator is also present to meet your entertaining needs. A first floor study/den encompasses built-ins and an expansive wall of windows offering lots of natural lighting and views that you can find nowhere else. A half bath and laundry/mud room complete the first floor. On the second floor you will find the Master Bedroom retreat. French doors lead to your own private balcony off the sitting area. Find his large closet and her walk-in closet with dressing area, along with a new master bath including an expansive glass enclosed rain shower, double sink granite vanity and large windows. Enjoy three additional bedrooms of ample size on this floor and an over-sized hall bath. In case this is not enough, unwind and entertain in the finished lower level of the home that offers a game room, family room, custom bar with kitchenette, powder room and 2 sets of sliders to the patio and pool area. The outdoor living space is like no other. Meticulous landscaping and tiered gardens leading to the paver patio with fire-pit, and amazing infinity custom pool and spa that overlooks the Neshaminy Creek can not compare to anything you will ever find. If outdoor living is high on your list, you will not find a property as unique and special as this. The walking bridge at the end of the road takes you to fishing, kayaking, and walking trails. You will enjoy the Radiant views from this home of expansive trees on a steep ridge, lots of wildlife and all around feel of a true retreat only minutes from the heart of Doylestown and Newtown. Additional amenities include a 3-car garage, full house automatic generator, water softener, and electric awning over the deck.
Location
State PA
County Bucks
Area Buckingham Twp (10106)
Zoning AG
Rooms
Other Rooms Living Room, Dining Room, Primary Bedroom, Bedroom 2, Bedroom 3, Kitchen, Family Room, Bedroom 1, Laundry, Other, Attic
Basement Full, Outside Entrance, Fully Finished
Interior
Interior Features Primary Bath(s), Kitchen - Island, Butlers Pantry, Ceiling Fan(s), Water Treat System, Exposed Beams, Wet/Dry Bar, Dining Area
Hot Water Electric
Heating Oil
Cooling Central A/C
Flooring Wood, Fully Carpeted, Tile/Brick
Fireplaces Number 2
Fireplaces Type Brick, Stone
Equipment Built-In Range, Oven - Double, Commercial Range, Dishwasher, Refrigerator, Built-In Microwave
Fireplace Y
Appliance Built-In Range, Oven - Double, Commercial Range, Dishwasher, Refrigerator, Built-In Microwave
Heat Source Oil
Laundry Main Floor
Exterior
Exterior Feature Deck(s), Patio(s)
Garage Spaces 6.0
Fence Other
Pool In Ground
Utilities Available Cable TV
Waterfront N
View Y/N Y
View Water
Roof Type Shingle
Accessibility None
Porch Deck(s), Patio(s)
Parking Type Attached Garage
Attached Garage 3
Total Parking Spaces 6
Garage Y
Building
Story 2
Sewer On Site Septic
Water Well
Architectural Style Colonial
Level or Stories 2
Additional Building Above Grade, Shed
Structure Type Cathedral Ceilings,9'+ Ceilings
New Construction N
Schools
Elementary Schools Bridge Valley
Middle Schools Holicong
High Schools Central Bucks High School East
School District Central Bucks
Others
Senior Community No
Tax ID 06-054-002
Ownership Fee Simple
Security Features Security System
Read Less Info
Want to know what your home might be worth? Contact us for a FREE valuation!

Our team is ready to help you sell your home for the highest possible price ASAP

Bought with Sharon R Otto • Coldwell Banker Hearthside-Lahaska

"My job is to find and attract mastery-based agents to the office, protect the culture, and make sure everyone is happy! "






