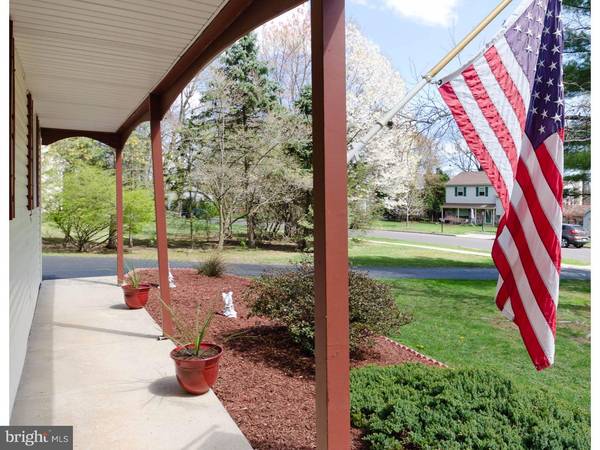$359,900
$359,900
For more information regarding the value of a property, please contact us for a free consultation.
4 Beds
4 Baths
2,054 SqFt
SOLD DATE : 05/20/2016
Key Details
Sold Price $359,900
Property Type Single Family Home
Sub Type Detached
Listing Status Sold
Purchase Type For Sale
Square Footage 2,054 sqft
Price per Sqft $175
Subdivision Tower Hill
MLS Listing ID 1003871221
Sold Date 05/20/16
Style Colonial,Traditional
Bedrooms 4
Full Baths 3
Half Baths 1
HOA Y/N N
Abv Grd Liv Area 2,054
Originating Board TREND
Year Built 1976
Annual Tax Amount $5,093
Tax Year 2016
Lot Size 0.601 Acres
Acres 0.6
Lot Dimensions 133X197
Property Description
This lovely home has been updated and upgraded with many amenities. Spacious yard. Located off the beaten path in the development. Only a short walk or bike ride to Peace Valley Park. First Floor Inlaw Suite. Updated Kitchen with Granite Counter tops, Cherry Cabinets with soft close hinges, and Stainless Style Appliances are shown off with style. Self Cleaning Oven, Built in Microwave. The home features 3 bedrooms with a finished 4th bedroom or office which could also be a ground floor in law suite. 3 Full baths and ? bath. Newer windows, serviced HVAC system and Central Air. Spacious, flowing floor plan with a step down to the Family room that has a fireplace. All new neutral carpet, fresh neutral paint, and a must see. Open rear yard that backs to a cul de sac. Spacious front, rear and side yard for play, relaxation or gardening. There is a Shed for all your yard tools and toys. Full finished basement and many storage options. Close to shopping.
Location
State PA
County Bucks
Area New Britain Twp (10126)
Zoning RR
Rooms
Other Rooms Living Room, Dining Room, Primary Bedroom, Bedroom 2, Bedroom 3, Kitchen, Family Room, Bedroom 1, In-Law/auPair/Suite, Laundry, Other, Attic
Basement Full, Drainage System, Fully Finished
Interior
Interior Features Primary Bath(s), Stall Shower, Kitchen - Eat-In
Hot Water Natural Gas
Heating Oil
Cooling Central A/C
Flooring Fully Carpeted, Vinyl, Tile/Brick
Fireplaces Number 1
Fireplaces Type Gas/Propane
Equipment Oven - Self Cleaning, Dishwasher, Disposal, Energy Efficient Appliances
Fireplace Y
Window Features Energy Efficient,Replacement
Appliance Oven - Self Cleaning, Dishwasher, Disposal, Energy Efficient Appliances
Heat Source Oil
Laundry Main Floor
Exterior
Exterior Feature Deck(s)
Garage Spaces 4.0
Utilities Available Cable TV
Waterfront N
Water Access N
Roof Type Pitched
Accessibility None
Porch Deck(s)
Parking Type Driveway, Detached Garage
Total Parking Spaces 4
Garage Y
Building
Lot Description Level, Open, Front Yard, Rear Yard, SideYard(s)
Story 2
Sewer Public Sewer
Water Public
Architectural Style Colonial, Traditional
Level or Stories 2
Additional Building Above Grade
New Construction N
Schools
Elementary Schools Pine Run
Middle Schools Tohickon
High Schools Central Bucks High School West
School District Central Bucks
Others
Senior Community No
Tax ID 26-025-014
Ownership Fee Simple
Acceptable Financing Conventional, FHA 203(b)
Listing Terms Conventional, FHA 203(b)
Financing Conventional,FHA 203(b)
Read Less Info
Want to know what your home might be worth? Contact us for a FREE valuation!

Our team is ready to help you sell your home for the highest possible price ASAP

Bought with Jeffrey S Shauger • RE/MAX 440 - Perkasie

"My job is to find and attract mastery-based agents to the office, protect the culture, and make sure everyone is happy! "






