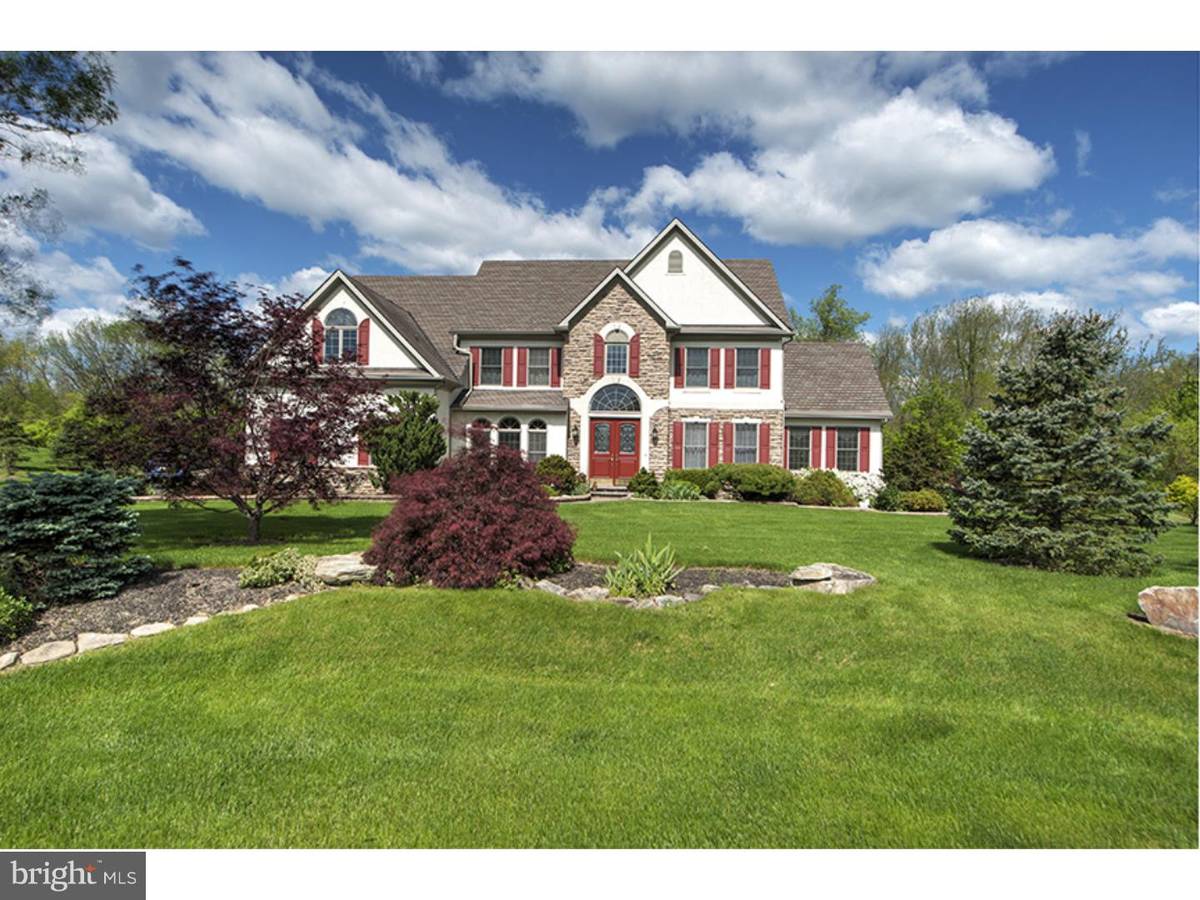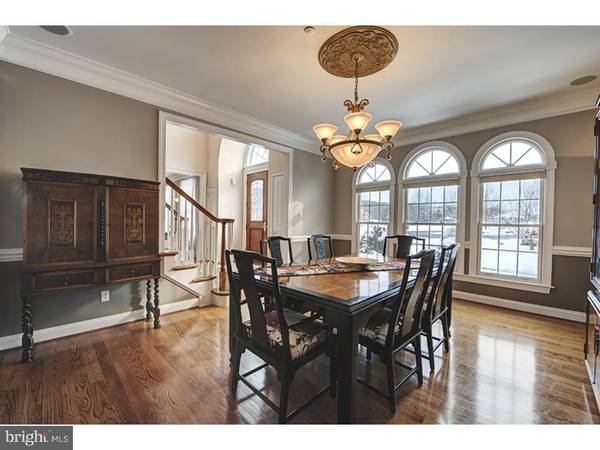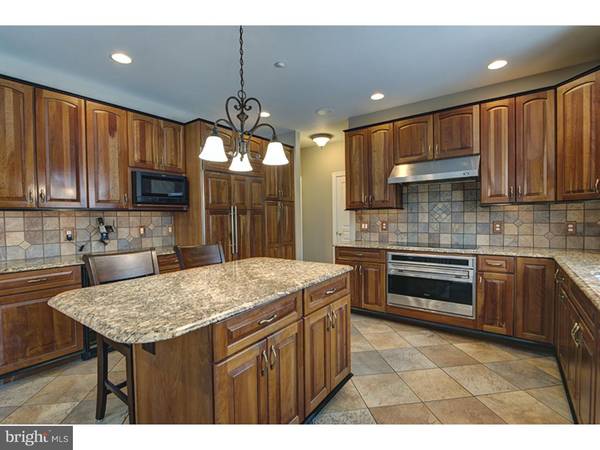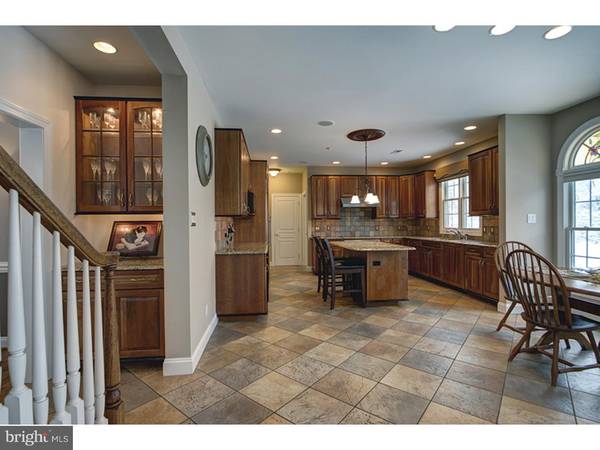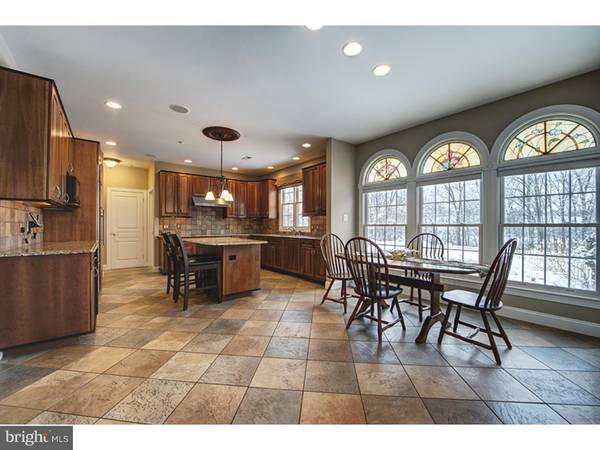$812,000
$849,000
4.4%For more information regarding the value of a property, please contact us for a free consultation.
4 Beds
5 Baths
4,332 SqFt
SOLD DATE : 08/31/2016
Key Details
Sold Price $812,000
Property Type Single Family Home
Sub Type Detached
Listing Status Sold
Purchase Type For Sale
Square Footage 4,332 sqft
Price per Sqft $187
Subdivision Ests Of Ballamore
MLS Listing ID 1003871575
Sold Date 08/31/16
Style Colonial
Bedrooms 4
Full Baths 4
Half Baths 1
HOA Y/N Y
Abv Grd Liv Area 4,332
Originating Board TREND
Year Built 2002
Annual Tax Amount $13,376
Tax Year 2016
Lot Size 1.809 Acres
Acres 1.81
Lot Dimensions IRR
Property Description
This magnificent home is located on 1.8 acres at the end of a private cul-de-sac in the Estates of Ballamore on one of the best lots with incredible views overlooking the Neshaminy Creek. The owner's careful attention to detail is displayed both outside in the well thought out landscaping and flower beds and inside with upgrades and updates to be appreciated at every turn. Luxury and comfort await you in this meticulously maintained home starting with the 2 story Foyer with crown molding and gorgeous " hardwood floors that are found throughout the home. The Gourmet Kitchen is full of the best, including a Subzero refrigerator, Wolf cooktop and oven, as well as granite countertops, cherry cabinets, porcelain tile floor and backsplash, butler's pantry and Breakfast area with lovely views and 3 custom stained glass windows that elevate the space further. The 2 story Gathering Room showcases a beautiful stone floor to ceiling gas fireplace. The Main Suite is completed with vaulted ceiling, a gas fireplace that is shared with the dressing area, 2 walk-in closets and luxurious Bath. Additionally on the second floor is a Bedroom with Hall Bath and 2 Bedrooms that share a Bath with ceramic tile and cherry vanity. The expansive finished lower level has a pergo floor and crown molding, complete with a workout room with beautiful stained glass French doors leading to a theater room. A third large room in the basement can be used as an office, game or craft room. This special home includes many other amenities, including a sun room with walls of windows and wonderful natural light, built-in cabinets in the bedrooms, a 1st fl Laundry/Mud room, an office on the main level that could be used as a fifth bedroom and includes a full bathroom and a wet bar with granite countertop and fridge, a professionally organized garage, recessed lighting throughout the home, closet works in all closets and a whole house generator. Nothing has been overlooked! A privately fenced area comfortably situated off of the kitchen boasts of a beautiful EP Henry paver patio with a peaceful waterfall built into the landscaping creating a private haven. A second paver patio and a convenient outdoor shed are also located on the property. Beautiful mature trees line the back of the property, leading you to the tranquil Neshaminy Creek.
Location
State PA
County Bucks
Area Buckingham Twp (10106)
Zoning AG
Rooms
Other Rooms Living Room, Dining Room, Primary Bedroom, Bedroom 2, Bedroom 3, Kitchen, Family Room, Bedroom 1, In-Law/auPair/Suite, Laundry, Other
Basement Full
Interior
Interior Features Primary Bath(s), Stain/Lead Glass, Sprinkler System, Dining Area
Hot Water Propane
Heating Propane, Forced Air
Cooling Central A/C
Flooring Wood, Tile/Brick
Fireplaces Number 2
Fireplaces Type Stone
Fireplace Y
Heat Source Bottled Gas/Propane
Laundry Main Floor
Exterior
Garage Inside Access, Garage Door Opener
Garage Spaces 2.0
Waterfront N
Roof Type Shingle
Accessibility None
Attached Garage 2
Total Parking Spaces 2
Garage Y
Building
Story 2
Sewer On Site Septic
Water Well
Architectural Style Colonial
Level or Stories 2
Additional Building Above Grade
Structure Type Cathedral Ceilings,9'+ Ceilings
New Construction N
Schools
Elementary Schools Warwick
Middle Schools Holicong
High Schools Central Bucks High School East
School District Central Bucks
Others
HOA Fee Include Common Area Maintenance,Snow Removal
Senior Community No
Tax ID 06-022-011-003
Ownership Fee Simple
Read Less Info
Want to know what your home might be worth? Contact us for a FREE valuation!

Our team is ready to help you sell your home for the highest possible price ASAP

Bought with Hugh M Henry Jr • RE/MAX Signature

"My job is to find and attract mastery-based agents to the office, protect the culture, and make sure everyone is happy! "

