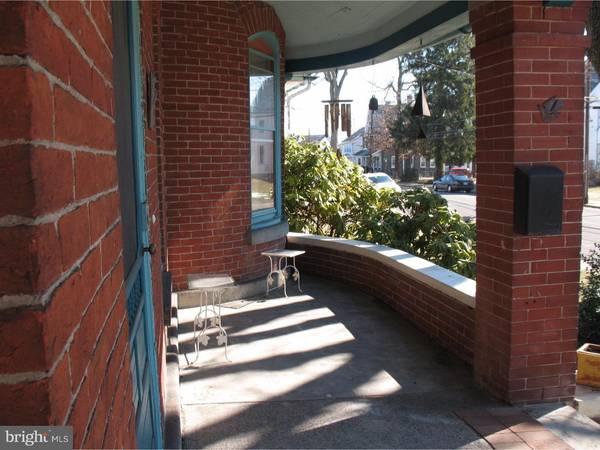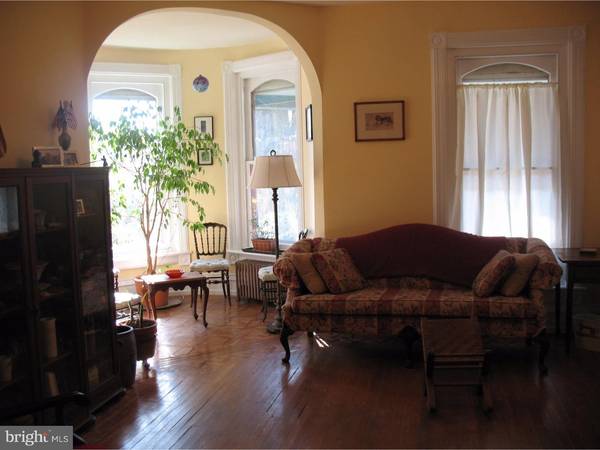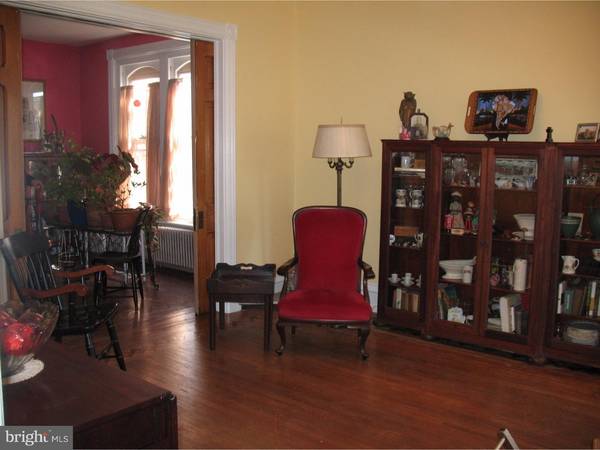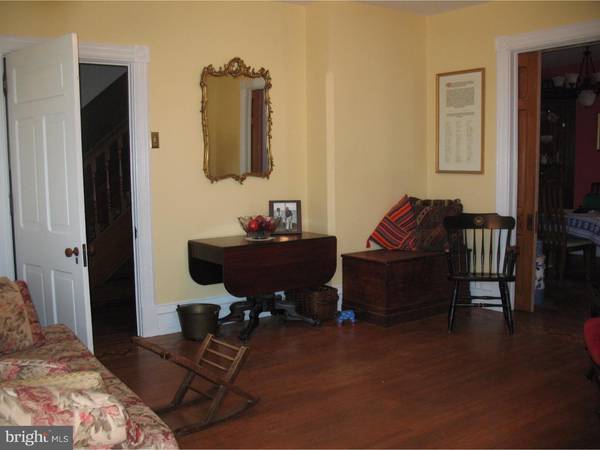$251,000
$259,900
3.4%For more information regarding the value of a property, please contact us for a free consultation.
3 Beds
2 Baths
1,566 SqFt
SOLD DATE : 04/29/2016
Key Details
Sold Price $251,000
Property Type Single Family Home
Sub Type Detached
Listing Status Sold
Purchase Type For Sale
Square Footage 1,566 sqft
Price per Sqft $160
Subdivision None Available
MLS Listing ID 1003871597
Sold Date 04/29/16
Style Victorian
Bedrooms 3
Full Baths 2
HOA Y/N N
Abv Grd Liv Area 1,566
Originating Board TREND
Year Built 1870
Annual Tax Amount $4,469
Tax Year 2015
Lot Size 8,973 Sqft
Acres 0.21
Lot Dimensions 50X200
Property Description
Beautiful brick Victorian home! This stately home with turret shows craftsmanship and character not found today...turret sitting areas on all levels. Many original features include chestnut woodwork, parquet wood floors, front and rear staircases, and wrap-around front porch. Original newel post on front staircase, turret with steeple, original leather Lincrusta wall coverings in some areas. Cherry kitchen with granite countertops , pantry with pull out shelves, and slider to patio. Walk-in pantry off kitchen with door to outside. Dining Room features built in corner cupboard with beveled glass and pocket doors to LR. Parlor/family room has pocket doors and separate door to front porch offering many possibilities for a separate entrance. Bathrooms have been updated and upstairs hall bath has claw tub plus shower, original medicine cabinet,and stained glass window. 1st floor laundry with utility sink. Huge attic with cedar closet and finished room for additional living space. Radiator is there but presently not connected. Basement with outside entrance has heat and several rooms for storage/workshop. Water softener. Nice size yard. Raised area with rich soil for garden. 2 car garage with 2nd floor storage, electricity and water, plus a covered patio on the garage. The electricity in this garage was designed for a workshop area. There is also a 2nd 1930's style garage with electricity for garden shed, extra storage or small vehicles. Alley access to garages plus additional parking area. One of the nicest tree-lined streets in Quakertown and one of the best streets for architectural style located in the historic district. Walk to shopping, restaurants, library and parks.
Location
State PA
County Bucks
Area Quakertown Boro (10135)
Zoning R4
Rooms
Other Rooms Living Room, Dining Room, Primary Bedroom, Bedroom 2, Kitchen, Family Room, Bedroom 1, Laundry, Other, Attic
Basement Full, Unfinished, Outside Entrance
Interior
Interior Features Butlers Pantry, Ceiling Fan(s), Kitchen - Eat-In
Hot Water Natural Gas
Heating Oil, Hot Water, Radiator
Cooling None
Flooring Wood
Equipment Oven - Self Cleaning, Dishwasher, Disposal
Fireplace N
Appliance Oven - Self Cleaning, Dishwasher, Disposal
Heat Source Oil
Laundry Main Floor
Exterior
Exterior Feature Deck(s), Porch(es)
Garage Spaces 2.0
Utilities Available Cable TV
Waterfront N
Water Access N
Roof Type Shingle,Slate
Accessibility None
Porch Deck(s), Porch(es)
Parking Type Driveway, Detached Garage
Total Parking Spaces 2
Garage Y
Building
Lot Description Level
Story 3+
Foundation Stone
Sewer Public Sewer
Water Public
Architectural Style Victorian
Level or Stories 3+
Additional Building Above Grade
Structure Type 9'+ Ceilings
New Construction N
Schools
Middle Schools Strayer
High Schools Quakertown Community Senior
School District Quakertown Community
Others
Senior Community No
Tax ID 35-008-291
Ownership Fee Simple
Acceptable Financing Conventional
Listing Terms Conventional
Financing Conventional
Read Less Info
Want to know what your home might be worth? Contact us for a FREE valuation!

Our team is ready to help you sell your home for the highest possible price ASAP

Bought with Non Subscribing Member • Non Member Office

"My job is to find and attract mastery-based agents to the office, protect the culture, and make sure everyone is happy! "






