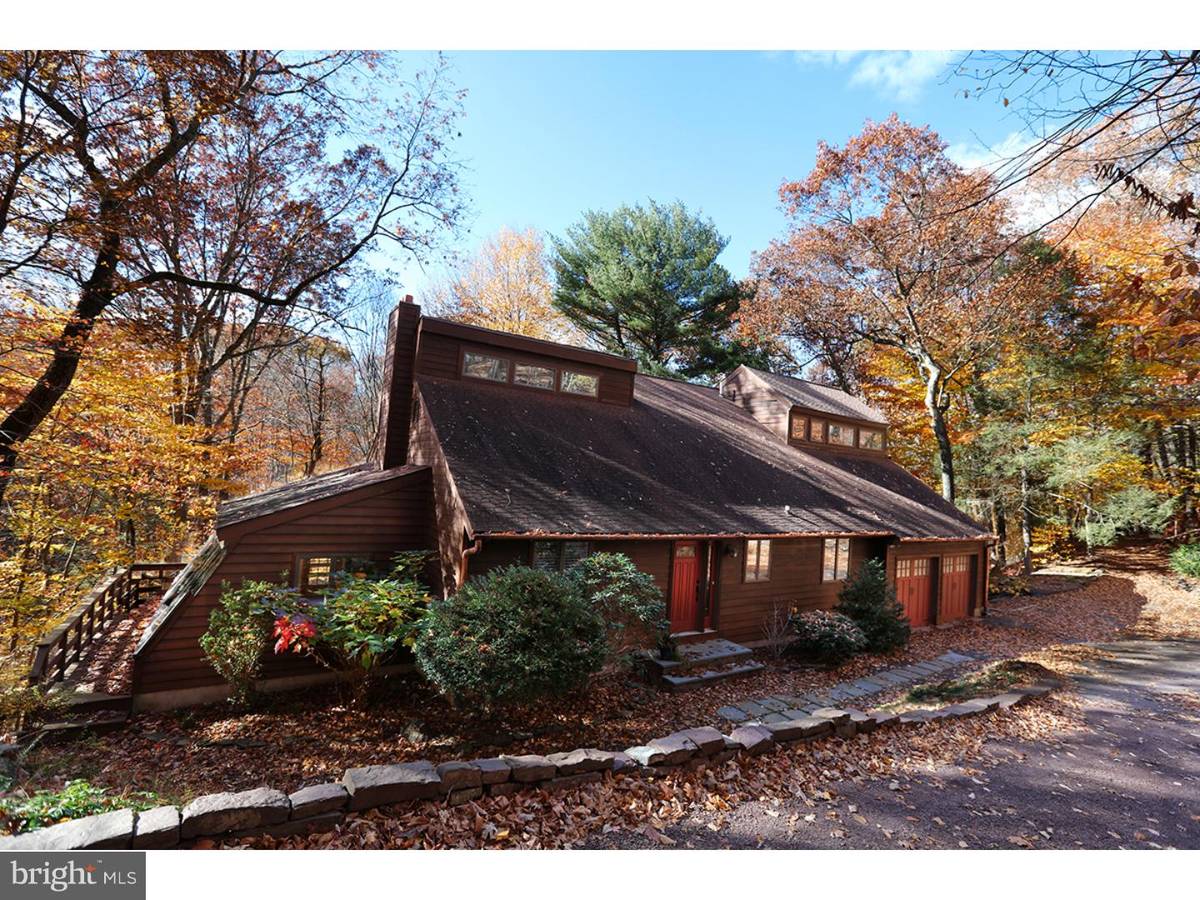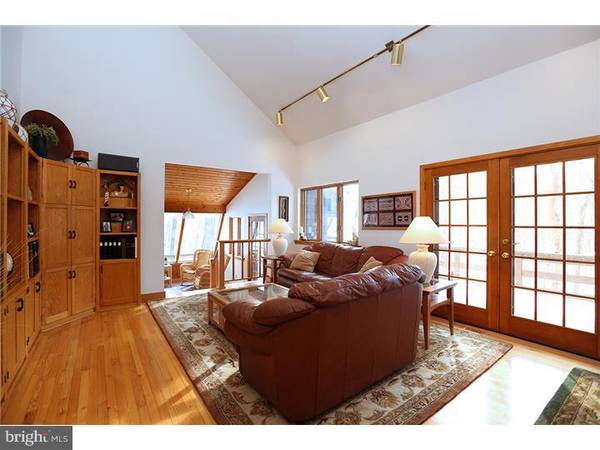$530,250
$565,000
6.2%For more information regarding the value of a property, please contact us for a free consultation.
3 Beds
3 Baths
3,769 SqFt
SOLD DATE : 03/18/2016
Key Details
Sold Price $530,250
Property Type Single Family Home
Sub Type Detached
Listing Status Sold
Purchase Type For Sale
Square Footage 3,769 sqft
Price per Sqft $140
Subdivision None Available
MLS Listing ID 1003871841
Sold Date 03/18/16
Style Other
Bedrooms 3
Full Baths 3
HOA Y/N N
Abv Grd Liv Area 3,769
Originating Board TREND
Year Built 1985
Annual Tax Amount $5,792
Tax Year 2016
Lot Size 3.390 Acres
Acres 3.34
Lot Dimensions 3.34 AC
Property Description
Four bedroom potential! A private oasis less than one mile from River Rd. and three miles from the Frenchtown and Milford bridges to NJ. This home sits on over three wooded acres and is surrounded by preserved land. Meticulously maintained, the home offers a living room with cathedral ceiling, a full eat-in granite kitchen with island, and a passive solar sunroom with wood stove. There are two bedrooms on the main floor, a large master bedroom on the second level, and a bonus room on the lower level with adjoining full granite bath and walk-in closet. The second level also has an office/sitting room, balcony, wood fireplace, large walk-in closet, and access to two attics. In addition to the bonus room on the lower level, you will also find a large family room with wood stove, workshop, and plenty of storage! The property also contains a 210 sq ft workshop/studio building. You can listen to a babbling brook and take in the peaceful views on an expansive deck that runs the full length of the house. Home wired for generator.
Location
State PA
County Bucks
Area Tinicum Twp (10144)
Zoning RA
Rooms
Other Rooms Living Room, Dining Room, Primary Bedroom, Bedroom 2, Kitchen, Family Room, Bedroom 1, In-Law/auPair/Suite, Laundry, Other, Attic
Basement Full, Fully Finished
Interior
Interior Features Primary Bath(s), Kitchen - Island, Butlers Pantry, Skylight(s), Wood Stove, Stall Shower, Kitchen - Eat-In
Hot Water Electric
Heating Oil, Forced Air, Radiant
Cooling Central A/C
Flooring Wood, Fully Carpeted, Tile/Brick
Equipment Cooktop, Oven - Wall, Oven - Self Cleaning, Dishwasher
Fireplace N
Appliance Cooktop, Oven - Wall, Oven - Self Cleaning, Dishwasher
Heat Source Oil
Laundry Basement
Exterior
Exterior Feature Deck(s), Balcony
Garage Inside Access, Garage Door Opener
Garage Spaces 5.0
Waterfront N
Water Access N
Roof Type Pitched
Accessibility None
Porch Deck(s), Balcony
Parking Type Driveway, Attached Garage, Other
Attached Garage 2
Total Parking Spaces 5
Garage Y
Building
Lot Description Flag, Sloping, Trees/Wooded
Story 2
Foundation Brick/Mortar
Sewer On Site Septic
Water Well
Architectural Style Other
Level or Stories 2
Additional Building Above Grade, Shed
Structure Type Cathedral Ceilings,9'+ Ceilings
New Construction N
Schools
Elementary Schools Tinicum
Middle Schools Palisades
High Schools Palisades
School District Palisades
Others
Senior Community No
Tax ID 44-007-044
Ownership Fee Simple
Acceptable Financing Conventional
Listing Terms Conventional
Financing Conventional
Read Less Info
Want to know what your home might be worth? Contact us for a FREE valuation!

Our team is ready to help you sell your home for the highest possible price ASAP

Bought with Laura C Miller • Coldwell Banker Hearthside-Lahaska

"My job is to find and attract mastery-based agents to the office, protect the culture, and make sure everyone is happy! "






