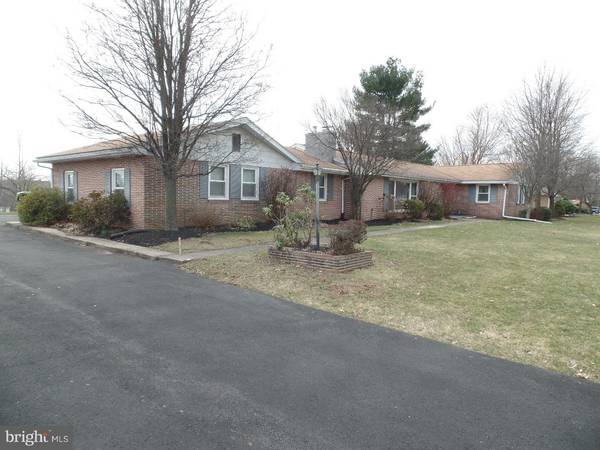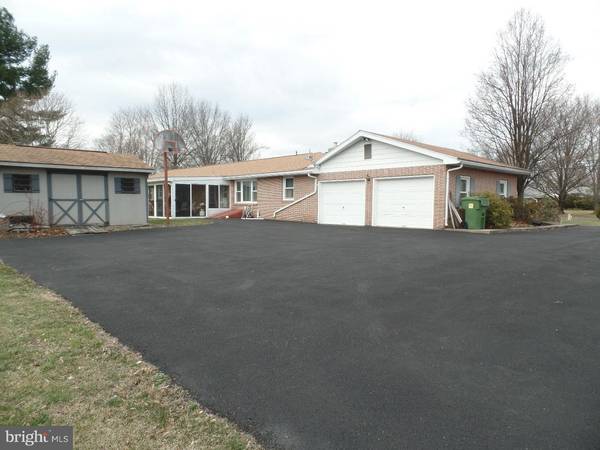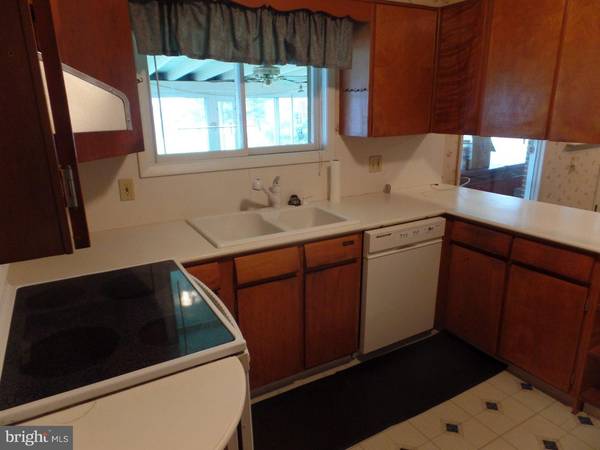$274,000
$274,000
For more information regarding the value of a property, please contact us for a free consultation.
3 Beds
2 Baths
2,228 SqFt
SOLD DATE : 07/13/2016
Key Details
Sold Price $274,000
Property Type Single Family Home
Sub Type Detached
Listing Status Sold
Purchase Type For Sale
Square Footage 2,228 sqft
Price per Sqft $122
Subdivision None Available
MLS Listing ID 1003872555
Sold Date 07/13/16
Style Ranch/Rambler
Bedrooms 3
Full Baths 2
HOA Y/N N
Abv Grd Liv Area 2,228
Originating Board TREND
Year Built 1959
Annual Tax Amount $5,549
Tax Year 2016
Lot Size 0.854 Acres
Acres 1.36
Lot Dimensions 169X220
Property Description
Hillcrest Road a great place to live convenient to PA Turnpike, schools, shopping and town. The 1.36 acres includes a extra lot Tax # 23-021-109-107. The taxes shown are for both parcels. This lot is behind the home.There is a entrance foyer about 8 x 8 with a flagstone floor with accent lighting in ceiling. The property does have a in ground dog fence.This home boast of 4 zone heat which is also S/W hook up. There is a sump pump plus a battery back up sump pump.The water softener is as is.Most windows have been replaced with vinyl windoes. There is a extra large macadam drive and parking area.The basement is heated and has a french drain system. Basement features a large game room/den with bar complete with sink and for entertaining plus closet. Ample basement storage with workroom/workbench with outside entrance leading to driveway. Sunken LR with large picture window and hardwood floor under carpet and raised hearth stone fireplace with wood stove insert. The 3 bedrooms have hardwood floors under carpet, ample closets throughout this ranch home including a cedar closet and a walk-in closet in master bedroom. Kitchen has Corian counter tops with a built in desk and two pantry closets. Den/office off the dining room with natural wood paneling. Laundry area on first floor. Enjoy the seasons and view of two parcels totaling over 1.3 acres from the glass-enclosed patio area with multiple sets of sliding doors/screens. Dining room with large picture window and hardwood floor under carpet. Spa has been Sold and is not included.
Location
State PA
County Bucks
Area Milford Twp (10123)
Zoning RD
Rooms
Other Rooms Living Room, Dining Room, Primary Bedroom, Bedroom 2, Kitchen, Family Room, Bedroom 1, Other
Basement Full
Interior
Interior Features Primary Bath(s)
Hot Water Oil, S/W Changeover
Heating Oil, Hot Water
Cooling Central A/C
Flooring Fully Carpeted
Fireplaces Number 1
Fireplaces Type Stone
Equipment Built-In Range, Dishwasher
Fireplace Y
Appliance Built-In Range, Dishwasher
Heat Source Oil
Laundry Main Floor
Exterior
Garage Garage Door Opener
Garage Spaces 5.0
Waterfront N
Water Access N
Roof Type Shingle
Accessibility None
Parking Type Driveway, Attached Garage, Other
Attached Garage 2
Total Parking Spaces 5
Garage Y
Building
Lot Description Level, Front Yard, Rear Yard, SideYard(s)
Story 1
Sewer Public Sewer
Water Well
Architectural Style Ranch/Rambler
Level or Stories 1
Additional Building Above Grade, Shed
New Construction N
Schools
School District Quakertown Community
Others
Senior Community No
Tax ID 23-012-001-002
Ownership Fee Simple
Acceptable Financing Conventional, VA, FHA 203(b)
Listing Terms Conventional, VA, FHA 203(b)
Financing Conventional,VA,FHA 203(b)
Read Less Info
Want to know what your home might be worth? Contact us for a FREE valuation!

Our team is ready to help you sell your home for the highest possible price ASAP

Bought with Georgi Sensing • J Carroll Molloy

"My job is to find and attract mastery-based agents to the office, protect the culture, and make sure everyone is happy! "






