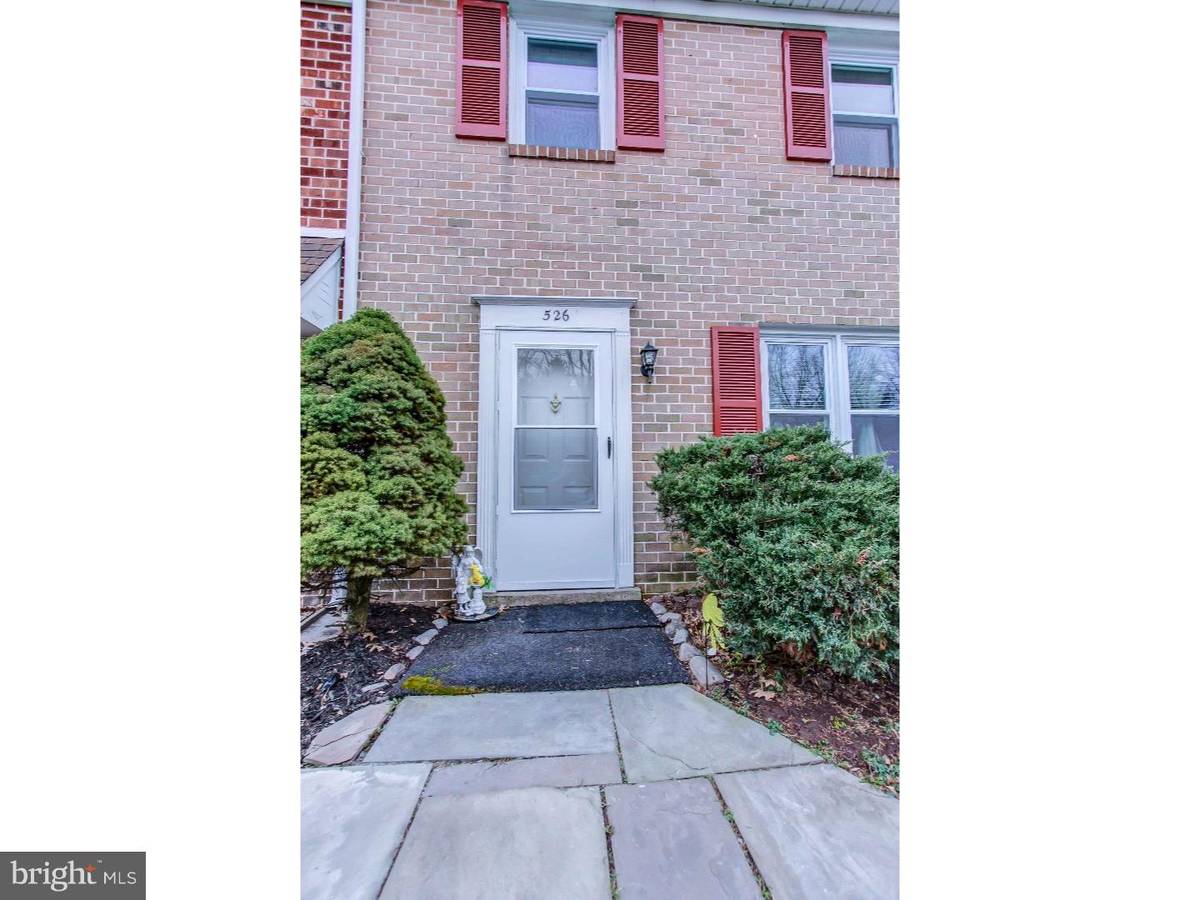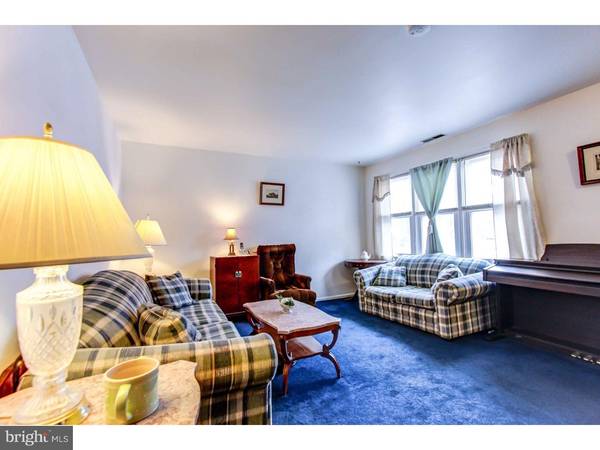$155,000
$169,000
8.3%For more information regarding the value of a property, please contact us for a free consultation.
3 Beds
2 Baths
1,480 SqFt
SOLD DATE : 04/27/2016
Key Details
Sold Price $155,000
Property Type Townhouse
Sub Type Interior Row/Townhouse
Listing Status Sold
Purchase Type For Sale
Square Footage 1,480 sqft
Price per Sqft $104
Subdivision Hickory Ridge
MLS Listing ID 1003872607
Sold Date 04/27/16
Style Colonial
Bedrooms 3
Full Baths 1
Half Baths 1
HOA Fees $52/qua
HOA Y/N Y
Abv Grd Liv Area 1,480
Originating Board TREND
Year Built 1983
Annual Tax Amount $2,840
Tax Year 2016
Lot Size 2,200 Sqft
Acres 0.05
Lot Dimensions 20X110
Property Description
A lovely townhouse in the Hickory Ridge Community. It is located on a desirable cul-de-sac. It has a large living room with wide picture window. If you need storage space this home has it! Two large, double door closets downstairs and a pantry, too! The dining room opens into an eat-in kitchen that is adjacent to a bonus room which could be used as a den, home office or playroom. The new refrigerator is included. The sliding glass door in the dining room opens onto a patio that looks out to the common space. There is an 8x8 storage shed off the patio. The second floor has 3 spacious bedrooms and a full bath. The master bedroom has two large closets with separate access to the full bath. A laundry with new washer and a dryer included, a linen closet and pull-down stairs for attic storage, complete the second floor. This home has newer energy efficient windows; a new heating and air conditioning system was installed in 2013. Low association fee covers the common area maintenance and snow removal. There are walking trails throughout and a playground. Close to shopping and schools. Wonderful starter home!
Location
State PA
County Bucks
Area Sellersville Boro (10139)
Zoning LR
Rooms
Other Rooms Living Room, Dining Room, Primary Bedroom, Bedroom 2, Kitchen, Bedroom 1, Other, Attic
Interior
Interior Features Butlers Pantry, Kitchen - Eat-In
Hot Water Electric
Heating Electric, Forced Air
Cooling Central A/C
Flooring Fully Carpeted, Vinyl
Equipment Built-In Range, Oven - Self Cleaning, Dishwasher, Disposal
Fireplace N
Window Features Energy Efficient,Replacement
Appliance Built-In Range, Oven - Self Cleaning, Dishwasher, Disposal
Heat Source Electric
Laundry Upper Floor
Exterior
Exterior Feature Patio(s)
Amenities Available Tot Lots/Playground
Waterfront N
Water Access N
Roof Type Pitched,Shingle
Accessibility None
Porch Patio(s)
Parking Type None
Garage N
Building
Lot Description Cul-de-sac, Level, Rear Yard
Story 2
Foundation Slab
Sewer Public Sewer
Water Public
Architectural Style Colonial
Level or Stories 2
Additional Building Above Grade, Shed
New Construction N
Schools
High Schools Pennridge
School District Pennridge
Others
Pets Allowed Y
HOA Fee Include Common Area Maintenance,Snow Removal
Senior Community No
Tax ID 39-003-377
Ownership Fee Simple
Pets Description Case by Case Basis
Read Less Info
Want to know what your home might be worth? Contact us for a FREE valuation!

Our team is ready to help you sell your home for the highest possible price ASAP

Bought with Susan C Langenstein • RE/MAX 440 - Doylestown

"My job is to find and attract mastery-based agents to the office, protect the culture, and make sure everyone is happy! "






