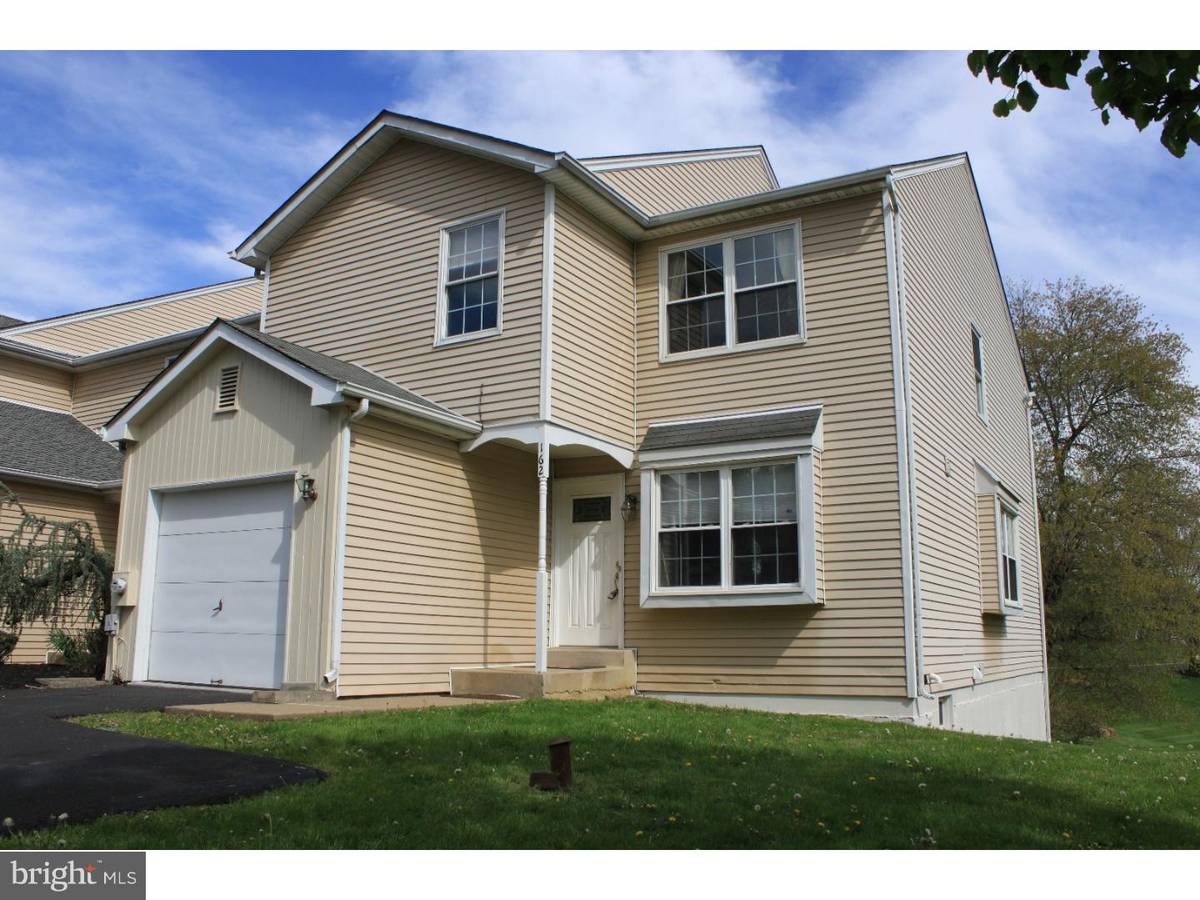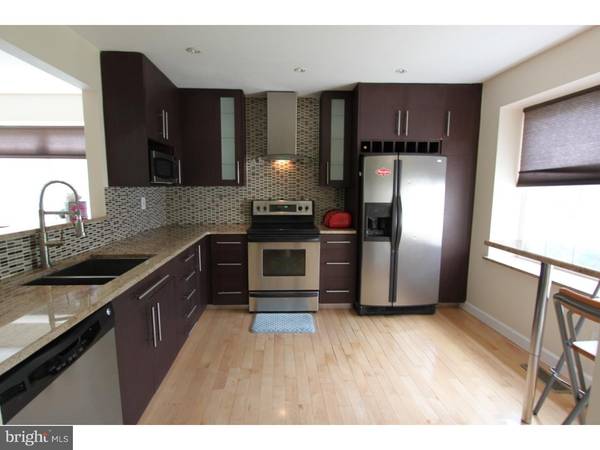$277,000
$277,500
0.2%For more information regarding the value of a property, please contact us for a free consultation.
2 Beds
4 Baths
2,028 SqFt
SOLD DATE : 06/10/2016
Key Details
Sold Price $277,000
Property Type Townhouse
Sub Type End of Row/Townhouse
Listing Status Sold
Purchase Type For Sale
Square Footage 2,028 sqft
Price per Sqft $136
Subdivision Somerton Forge
MLS Listing ID 1003874485
Sold Date 06/10/16
Style Contemporary
Bedrooms 2
Full Baths 2
Half Baths 2
HOA Fees $82/mo
HOA Y/N Y
Abv Grd Liv Area 2,028
Originating Board TREND
Year Built 1989
Annual Tax Amount $5,307
Tax Year 2016
Lot Dimensions 51X98
Property Description
Welcome to 162 Forge Lane! This truly Remarkable End-Unit Townhome is situated on a Premium Cul-De-Sac lot in the Heart of the Highly Sought after 'SOMERTON FORGE' Development. Pride of Ownership is evident throughout; every Facet of this home has been Upgraded. The first floor features Wall-to-wall Gleaming Maple Hardwood Floors. The Beautifully appointed Kitchen is highlighted by Custom Cabinets, Luxurious Granite counter tops, matching Granite Breakfast bar & Window sill, Stainless Steel Kenmore Appliances, Large Under-mount Stainless Steel Sink and a Commercial Style Pull-down Faucet stands ready for your Culinary Endeavors. The Powder Room is fitted with Marble tile and a Toto Toilet. Walk through this stunning Open Concept Floorplan, notice the Large Windows in the Dining Room, allowing the Natural flow of Light throughout the home. The Large Living Room Features Tall Cathedral Ceilings, an Italian Marble Fireplace and a Sliding Door leading out onto the Brand New raised Deck overlooking a Lovely Scenic Field. The Second Level is Also fitted with wall-to-wall Maple Hardwood Flooring. Walk straight ahead through the Double Doors into the Expansive Master suite. The room is Full of Light due to an Abundance of Large Windows. A midsize Closet and a Large Walk-in will fit all of your Storage needs. Do not miss the Master Bathroom with Wall-to-wall Porcelanosa Tile, a Free-floating European Style Vanity, Shower stall with a Pharo Shower Panel, High-end Toto Washlet Toilet and a Jetted Soaking Tub. The remainder of the Second Floor holds a 2nd Nice Sized Bedroom and a Gorgeously Tiled Hallway Bathroom. Walk down the stairs, notice the Custom Railings and Metal Spindles. The Daylight Walk-out Basement gives you that much Desired added Living Space. Excellent for both an EXTRA BEDROOM or Entertainment Space in the form of a Media Room, this Basement includes another Bathroom adjacent to the Laundry which sports LG Front Loader Washer/Dryer. The Backyard features a Large Patio space, perfect for those Summer BBQs while Entertaining for Friends and Family. Recessed lighting throughout, High-end Baldwin hardware, the home has too many Features to list. This Rarely Offered Gem will not sit around long. make your OFFER TODAY!
Location
State PA
County Bucks
Area Lower Southampton Twp (10121)
Zoning R2
Direction West
Rooms
Other Rooms Living Room, Dining Room, Primary Bedroom, Kitchen, Bedroom 1, Other, Attic
Basement Full, Outside Entrance, Fully Finished
Interior
Interior Features Primary Bath(s), Skylight(s), WhirlPool/HotTub, Stall Shower, Dining Area
Hot Water Electric
Heating Electric, Forced Air
Cooling Central A/C
Flooring Wood, Tile/Brick, Marble
Fireplaces Number 1
Fireplaces Type Marble
Equipment Disposal
Fireplace Y
Window Features Bay/Bow
Appliance Disposal
Heat Source Electric
Laundry Basement
Exterior
Exterior Feature Deck(s), Patio(s)
Garage Spaces 4.0
Utilities Available Cable TV
Waterfront N
Water Access N
Roof Type Pitched
Accessibility None
Porch Deck(s), Patio(s)
Parking Type Attached Garage
Attached Garage 1
Total Parking Spaces 4
Garage Y
Building
Lot Description Corner, Cul-de-sac, Sloping, Front Yard, Rear Yard, SideYard(s)
Story 2
Foundation Concrete Perimeter
Sewer Public Sewer
Water Public
Architectural Style Contemporary
Level or Stories 2
Additional Building Above Grade
Structure Type Cathedral Ceilings,9'+ Ceilings
New Construction N
Schools
Elementary Schools Joseph E Ferderbar
Middle Schools Poquessing
High Schools Neshaminy
School District Neshaminy
Others
HOA Fee Include Common Area Maintenance,Snow Removal,Trash,Management
Senior Community No
Tax ID 21-006-176
Ownership Fee Simple
Security Features Security System
Acceptable Financing Conventional, VA, FHA 203(b)
Listing Terms Conventional, VA, FHA 203(b)
Financing Conventional,VA,FHA 203(b)
Read Less Info
Want to know what your home might be worth? Contact us for a FREE valuation!

Our team is ready to help you sell your home for the highest possible price ASAP

Bought with Maxim Shtraus • RE/MAX Elite

"My job is to find and attract mastery-based agents to the office, protect the culture, and make sure everyone is happy! "






