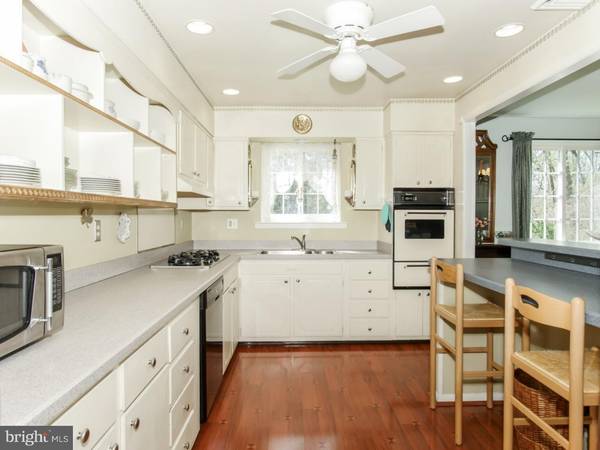$309,000
$314,900
1.9%For more information regarding the value of a property, please contact us for a free consultation.
4 Beds
3 Baths
1,441 SqFt
SOLD DATE : 06/30/2016
Key Details
Sold Price $309,000
Property Type Single Family Home
Sub Type Detached
Listing Status Sold
Purchase Type For Sale
Square Footage 1,441 sqft
Price per Sqft $214
Subdivision Palomino Farms
MLS Listing ID 1003874703
Sold Date 06/30/16
Style Traditional,Bi-level
Bedrooms 4
Full Baths 2
Half Baths 1
HOA Y/N N
Abv Grd Liv Area 1,441
Originating Board TREND
Year Built 1966
Annual Tax Amount $4,100
Tax Year 2016
Lot Size 0.289 Acres
Acres 0.29
Lot Dimensions 85X148
Property Description
Welcome home to this well built Bi-level in a neighborhood of well maintained homes. New driveway, one year ago, recently seal coated. Great curb appeal, brick front and well maintained lawn & yard. Big back yard with built in swing, fenced and backs to woods. As you enter home notice the original hardwood floors thru out the upper level. Kitchen is bright, plenty of cabinets, shelves and a breakfast bar in kitchen that opens to dining room. Such a nice infusion of natural light thru out. You can enjoy entertaining while cooking in kitchen with an island that opens to the dining rm. and large living room area. Down the hall are three generously sized bedrooms, one used as an office, a guest room and a Master with a double closet and its own bath. The lower level, which is above ground, has garage access w/shelves and door access to walk out to the back yard. There is a bonus room currently used as a Bedroom, could make a nice game room or work out room as well. The family rm/Great rm area has a nice brick wood burning Fire Place, for those chilly nights and nice newer windows to let the light in. The laundry room is located off the family room and has a wash tub. Spacious half bath that has room for a shower. Pull down attic stairs for additional storage. Home recently power washed. Nothing to do but move in. So many possibilities to make this home your own. Central Bucks schools, Low taxes, close proximity to Warrington swim club & sports complex. Easy access Rt. 611 to turnpike. 1 yr. home warranty included. This house is a gem!!
Location
State PA
County Bucks
Area Warrington Twp (10150)
Zoning R2
Rooms
Other Rooms Living Room, Dining Room, Primary Bedroom, Bedroom 2, Bedroom 3, Kitchen, Family Room, Bedroom 1, Laundry, Attic
Basement Full, Fully Finished
Interior
Interior Features Primary Bath(s), Kitchen - Island, Stall Shower, Breakfast Area
Hot Water Natural Gas
Heating Gas, Baseboard
Cooling Central A/C
Flooring Wood
Fireplaces Number 1
Fireplaces Type Brick
Equipment Cooktop, Oven - Wall, Dishwasher, Refrigerator, Disposal
Fireplace Y
Window Features Replacement
Appliance Cooktop, Oven - Wall, Dishwasher, Refrigerator, Disposal
Heat Source Natural Gas
Laundry Lower Floor
Exterior
Garage Spaces 4.0
Utilities Available Cable TV
Waterfront N
Water Access N
Roof Type Shingle
Accessibility None
Parking Type On Street, Driveway, Attached Garage
Attached Garage 1
Total Parking Spaces 4
Garage Y
Building
Lot Description Sloping, Open, Front Yard, Rear Yard, SideYard(s)
Foundation Concrete Perimeter
Sewer Public Sewer
Water Public
Architectural Style Traditional, Bi-level
Additional Building Above Grade
New Construction N
Schools
Middle Schools Tamanend
High Schools Central Bucks High School South
School District Central Bucks
Others
Senior Community No
Tax ID 50-036-142
Ownership Fee Simple
Acceptable Financing Conventional, VA, FHA 203(b)
Listing Terms Conventional, VA, FHA 203(b)
Financing Conventional,VA,FHA 203(b)
Read Less Info
Want to know what your home might be worth? Contact us for a FREE valuation!

Our team is ready to help you sell your home for the highest possible price ASAP

Bought with Randa Hayes • RE/MAX Centre Realtors

"My job is to find and attract mastery-based agents to the office, protect the culture, and make sure everyone is happy! "






