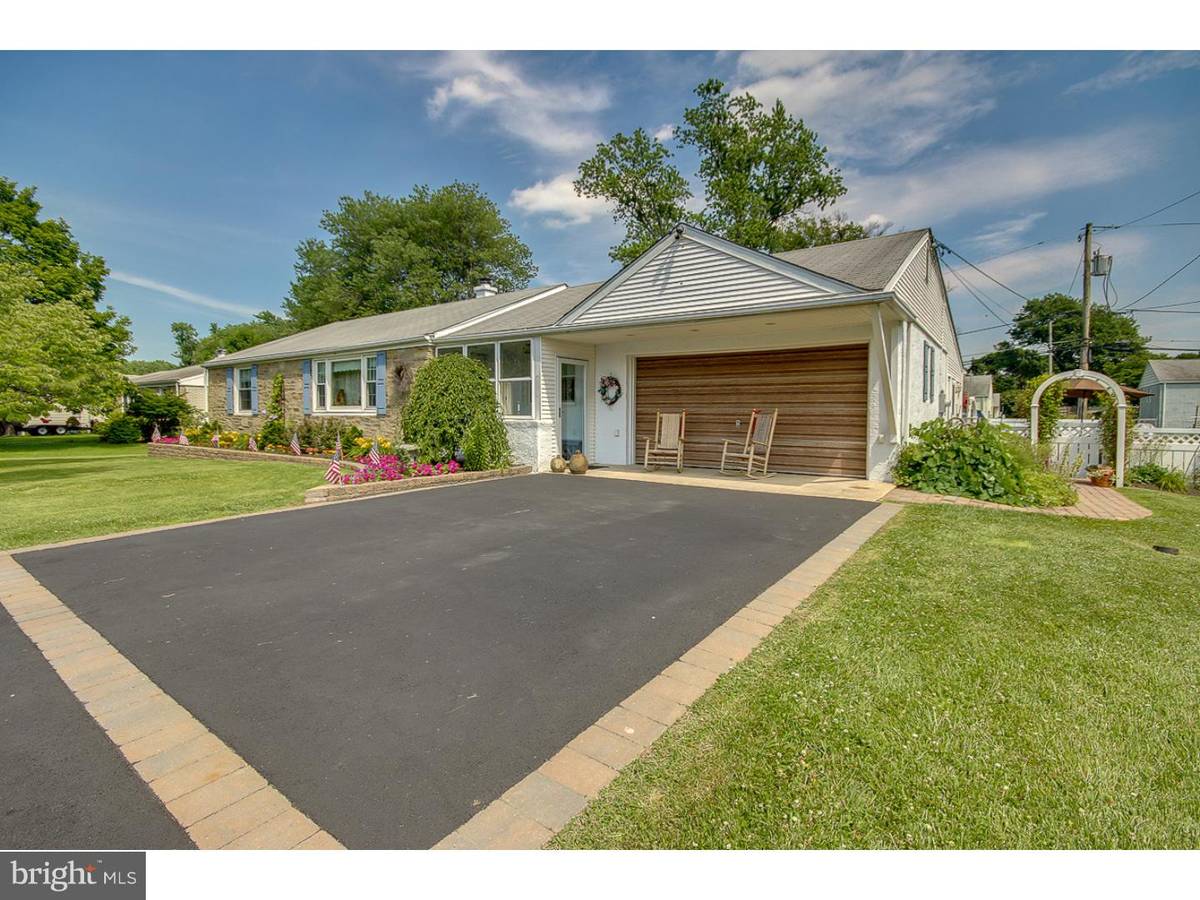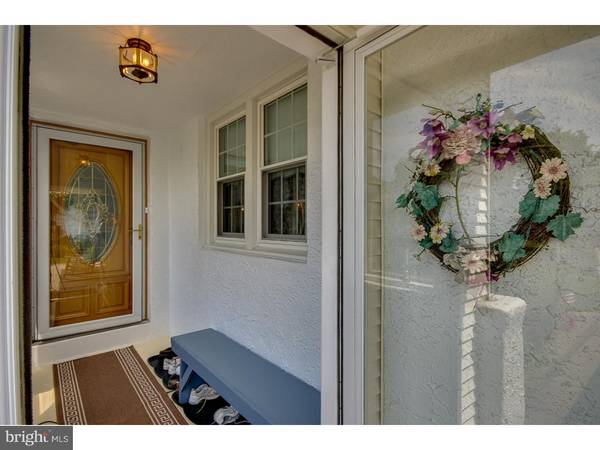$324,000
$330,000
1.8%For more information regarding the value of a property, please contact us for a free consultation.
3 Beds
2 Baths
1,612 SqFt
SOLD DATE : 10/27/2016
Key Details
Sold Price $324,000
Property Type Single Family Home
Sub Type Detached
Listing Status Sold
Purchase Type For Sale
Square Footage 1,612 sqft
Price per Sqft $200
MLS Listing ID 1003876755
Sold Date 10/27/16
Style Ranch/Rambler
Bedrooms 3
Full Baths 1
Half Baths 1
HOA Y/N N
Abv Grd Liv Area 1,612
Originating Board TREND
Year Built 1953
Annual Tax Amount $4,906
Tax Year 2016
Lot Size 0.326 Acres
Acres 0.33
Lot Dimensions 100X142
Property Description
Hard to find super expanded ranch in Lower Southampton Twp., in coveted Neshaminy School Dist. with 3 bedrooms, 1.5 bathrooms, full basement, large fenced in yard, great landscaping and beautiful patio for BBQ's. Enter this home through the enclosed porch out of the cold and rain and into the super clean and bright living room adjacent to the formal dining room that leads to the elegantly refinished kitchen, complete with oak cabinets, Quartz counter tops, ceramic tile floor/ back splash and plenty of recessed lighting. Continue from the kitchen through a set of French doors and step down into the expansive family/breakfast room addition surrounded with windows that boast amenities such as a large skylight, ceramic tile floor, 2 ceiling fans, central air and propane heater that looks like a wood burning stove and is capable of heating the entire area with ease. Also found on main level are three good size bedrooms and an elegantly done bathroom with pedestal sink and ceramic tub surround. Full semi-finished basement with full bathroom, laundry area, plenty of storage and steps with bilco doors for emergency egress. Also worthy of mention is the central air, beautiful interior solid wood doors, 200 amp.service, custom stenciling paint, storage shed, whole house water filter and large capacity in-ground propane tank in the back yard. Must see.
Location
State PA
County Bucks
Area Lower Southampton Twp (10121)
Zoning R2
Rooms
Other Rooms Living Room, Dining Room, Primary Bedroom, Bedroom 2, Kitchen, Family Room, Bedroom 1, Laundry, Other, Attic
Basement Full, Unfinished
Interior
Interior Features Skylight(s), Ceiling Fan(s)
Hot Water Electric
Heating Oil, Propane
Cooling Central A/C
Flooring Fully Carpeted, Tile/Brick
Fireplace N
Window Features Energy Efficient
Heat Source Oil, Bottled Gas/Propane
Laundry Basement
Exterior
Exterior Feature Porch(es)
Garage Spaces 4.0
Waterfront N
Water Access N
Roof Type Shingle
Accessibility None
Porch Porch(es)
Parking Type Driveway
Total Parking Spaces 4
Garage N
Building
Lot Description Level, Open, Front Yard, Rear Yard, SideYard(s)
Story 1
Sewer Public Sewer
Water Public
Architectural Style Ranch/Rambler
Level or Stories 1
Additional Building Above Grade
New Construction N
Schools
School District Neshaminy
Others
Senior Community No
Tax ID 21-003-045
Ownership Fee Simple
Acceptable Financing Conventional, VA, FHA 203(b), USDA
Listing Terms Conventional, VA, FHA 203(b), USDA
Financing Conventional,VA,FHA 203(b),USDA
Read Less Info
Want to know what your home might be worth? Contact us for a FREE valuation!

Our team is ready to help you sell your home for the highest possible price ASAP

Bought with Karen O'Brien • Re/Max One Realty

"My job is to find and attract mastery-based agents to the office, protect the culture, and make sure everyone is happy! "






