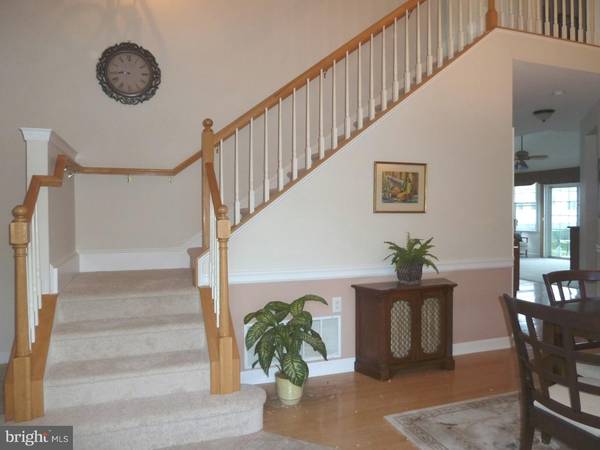$395,000
$399,900
1.2%For more information regarding the value of a property, please contact us for a free consultation.
2 Beds
3 Baths
2,054 SqFt
SOLD DATE : 11/18/2016
Key Details
Sold Price $395,000
Property Type Single Family Home
Sub Type Detached
Listing Status Sold
Purchase Type For Sale
Square Footage 2,054 sqft
Price per Sqft $192
Subdivision Flowers Mill
MLS Listing ID 1003877315
Sold Date 11/18/16
Style Contemporary
Bedrooms 2
Full Baths 2
Half Baths 1
HOA Fees $179/mo
HOA Y/N Y
Abv Grd Liv Area 2,054
Originating Board TREND
Year Built 2000
Annual Tax Amount $7,360
Tax Year 2016
Lot Size 6,979 Sqft
Acres 0.16
Lot Dimensions 54X109
Property Description
Welcome to this Winterthur Model, 2-Story Single Family Home, in the desirable 55 Plus community of Flowers Mill. Enter from a covered porch into a dramatic 2-story vaulted foyer with tiled floor. The living room boasts 12' ceilings and 8' double windows with travertine window above. The formal dining room boasts 2-story vaulted ceiling, hardwoood floor, decorative chandelier, chair rail molding, and large double window. A well-appointed island kitchen offers 42 inch cabinetry, pantry, hardwood floor, corian countertops, sunny breakfast area, and new stainless appliances: refrigerator with French doors and bottom freezer, smooth-surface range, microwave, and Bosch dishwasher. Just bring your groceries directly to the kitchen from the 2-car garage with built-in closets, through a laundry/mud room with cabinetry and utility sink. A comfortable family room features a gas fireplace with decorative mantel and marble-tiled hearth and surround and vaulted ceiling with lighted fan. Sliding glass doors lead to a 13' x 10' patio. A home office/study is complete with a full-wall of built-in bookcases and desk area. The main bedroom has a fabulous organized walk-in closet, lighted ceiling fan, double window, and private tiled bath with double cherry vanity, shower/tub, and linen closet. A turned staircase takes you upstairs to a finished loft with lighted fan and double window; another bedroom with double closet, double window, and lighted fan; full bathroom; and linen closet. Enjoy the lifestyle of this gated community with a myriad of activities, and impressive clubhouse with indoor and outdoor pools, clay-court tennis, bocce, fully-equipped fitness center, meeting and game rooms, and a fabulous ballroom with dance floor which hosts lots of fun activities.
Location
State PA
County Bucks
Area Middletown Twp (10122)
Zoning R1
Rooms
Other Rooms Living Room, Dining Room, Primary Bedroom, Kitchen, Family Room, Bedroom 1, Other, Attic
Interior
Interior Features Primary Bath(s), Kitchen - Island, Butlers Pantry, Stall Shower, Kitchen - Eat-In
Hot Water Natural Gas
Heating Gas, Forced Air
Cooling Central A/C
Flooring Wood, Fully Carpeted, Tile/Brick
Fireplaces Number 1
Fireplaces Type Gas/Propane
Equipment Built-In Range, Oven - Self Cleaning, Dishwasher, Disposal, Built-In Microwave
Fireplace Y
Window Features Energy Efficient
Appliance Built-In Range, Oven - Self Cleaning, Dishwasher, Disposal, Built-In Microwave
Heat Source Natural Gas
Laundry Main Floor
Exterior
Exterior Feature Patio(s)
Garage Inside Access, Garage Door Opener
Garage Spaces 2.0
Utilities Available Cable TV
Amenities Available Swimming Pool, Tennis Courts, Club House
Waterfront N
Water Access N
Roof Type Shingle
Accessibility None
Porch Patio(s)
Parking Type On Street, Driveway, Attached Garage, Other
Attached Garage 2
Total Parking Spaces 2
Garage Y
Building
Story 1
Foundation Slab
Sewer Public Sewer
Water Public
Architectural Style Contemporary
Level or Stories 1
Additional Building Above Grade
Structure Type Cathedral Ceilings,9'+ Ceilings
New Construction N
Schools
School District Neshaminy
Others
HOA Fee Include Pool(s),Common Area Maintenance,Lawn Maintenance,Snow Removal,Trash
Senior Community Yes
Tax ID 22-089-019
Ownership Fee Simple
Pets Description Case by Case Basis
Read Less Info
Want to know what your home might be worth? Contact us for a FREE valuation!

Our team is ready to help you sell your home for the highest possible price ASAP

Bought with Carol A Swain • Keller Williams Real Estate-Langhorne

"My job is to find and attract mastery-based agents to the office, protect the culture, and make sure everyone is happy! "






