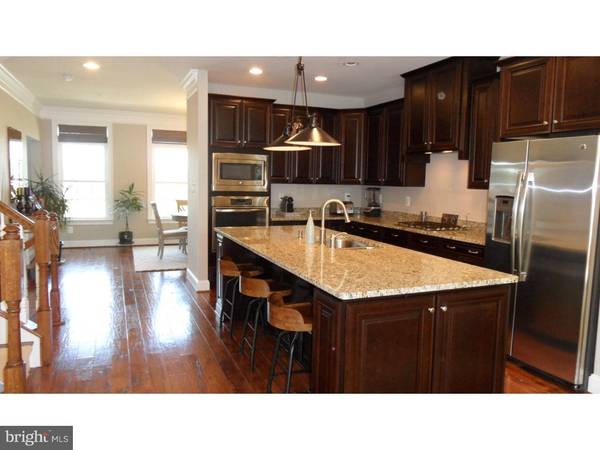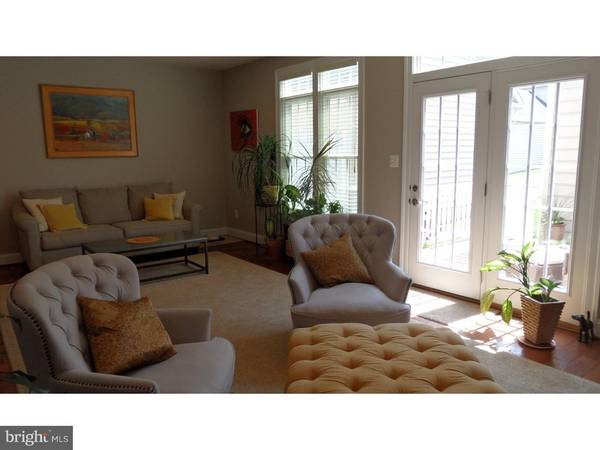$430,000
$439,000
2.1%For more information regarding the value of a property, please contact us for a free consultation.
4 Beds
4 Baths
2,400 SqFt
SOLD DATE : 12/15/2016
Key Details
Sold Price $430,000
Property Type Townhouse
Sub Type Interior Row/Townhouse
Listing Status Sold
Purchase Type For Sale
Square Footage 2,400 sqft
Price per Sqft $179
Subdivision Carriage Hill
MLS Listing ID 1003878177
Sold Date 12/15/16
Style Colonial
Bedrooms 4
Full Baths 3
Half Baths 1
HOA Fees $131/mo
HOA Y/N Y
Abv Grd Liv Area 2,400
Originating Board TREND
Year Built 2014
Annual Tax Amount $7,148
Tax Year 2016
Lot Size 2,400 Sqft
Acres 0.06
Lot Dimensions 24X100
Property Description
The perfect fit! Rarely will you walk into a home and know you've "come home". From top to bottom, these four levels of living space have it all. Enter the home to the wide plank hardwood floors that continue through out the first level. The newest floorplan offered by the builder, the Andrew Carnegie, is designed for today's lifestyle. The main level is highlighted by the 23 foot main level great room, kitchen with huge island and includes a large dining room for entertaining. The second level has a great master suite with large walk-in plus a full bath with double vanity and an oversized shower. Two other nice sized bedrooms, laundry room, and hall bath are also found here. Continue up to the third level where you will find an amazing fourth bedroom or "flex" room - depending on your personal needs. There is another full bath, walk-in closet and outside balcony - wow! Down to the lower level, that has been finished, complete with a office/study with French doors and a huge recreation room for the whole gang. This lovely property has loads of upgrades - come check them out. The condition is excellent. The Carriage Hill community has so much to offer. The quaint "village" style with rear garages, large areas of open space, and a brand new township park within a few minutes walk, to name just a few. It is so close to Doylestown Boro with it's great restaurants, shopping and museums and has a convenient location for easy commute.
Location
State PA
County Bucks
Area Plumstead Twp (10134)
Zoning R1A
Rooms
Other Rooms Living Room, Dining Room, Primary Bedroom, Bedroom 2, Bedroom 3, Kitchen, Family Room, Bedroom 1, Laundry, Other
Basement Full, Fully Finished
Interior
Interior Features Primary Bath(s), Kitchen - Island, Butlers Pantry, Kitchen - Eat-In
Hot Water Natural Gas
Heating Propane, Forced Air
Cooling Central A/C
Flooring Wood, Fully Carpeted, Tile/Brick
Equipment Cooktop, Oven - Wall, Oven - Double, Dishwasher, Disposal, Built-In Microwave
Fireplace N
Appliance Cooktop, Oven - Wall, Oven - Double, Dishwasher, Disposal, Built-In Microwave
Heat Source Bottled Gas/Propane
Laundry Upper Floor
Exterior
Exterior Feature Deck(s), Roof
Garage Spaces 3.0
Waterfront N
Water Access N
Accessibility None
Porch Deck(s), Roof
Parking Type Parking Lot, Detached Garage
Total Parking Spaces 3
Garage Y
Building
Story 2
Sewer Public Sewer
Water Public
Architectural Style Colonial
Level or Stories 2
Additional Building Above Grade
New Construction N
Schools
Elementary Schools Groveland
Middle Schools Tohickon
High Schools Central Bucks High School West
School District Central Bucks
Others
HOA Fee Include Common Area Maintenance
Senior Community No
Tax ID 34-008-031
Ownership Condominium
Read Less Info
Want to know what your home might be worth? Contact us for a FREE valuation!

Our team is ready to help you sell your home for the highest possible price ASAP

Bought with John Spognardi • RE/MAX Signature

"My job is to find and attract mastery-based agents to the office, protect the culture, and make sure everyone is happy! "






