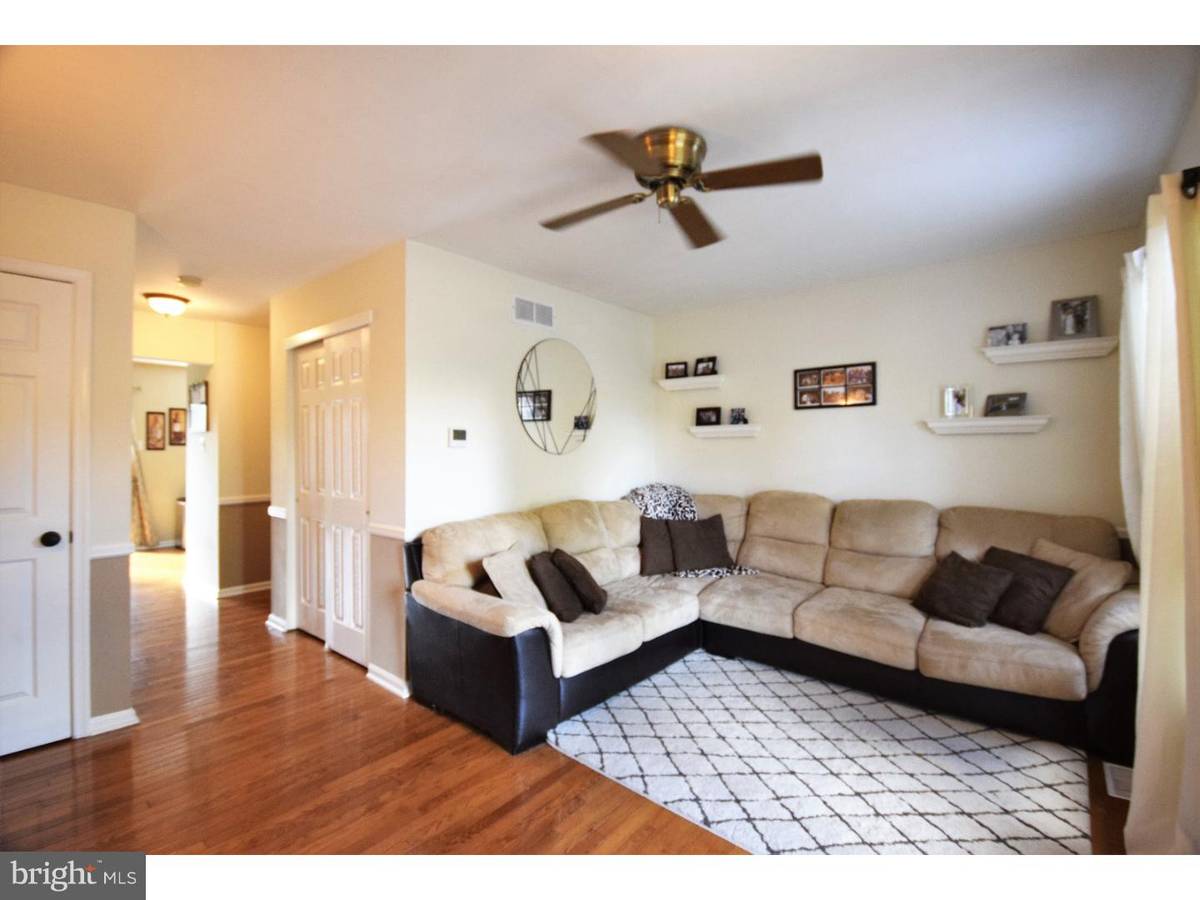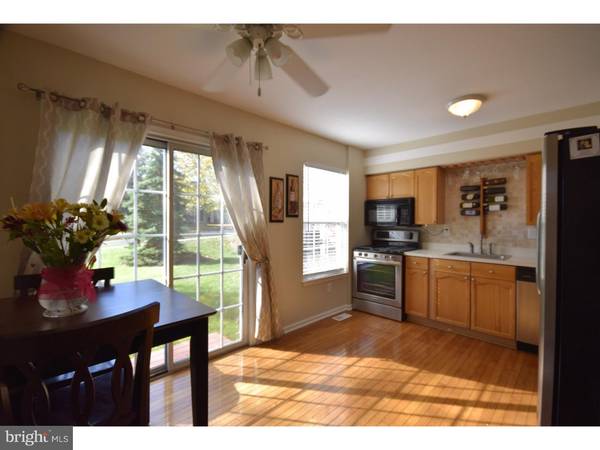$208,000
$214,900
3.2%For more information regarding the value of a property, please contact us for a free consultation.
2 Beds
2 Baths
1,056 SqFt
SOLD DATE : 12/02/2016
Key Details
Sold Price $208,000
Property Type Single Family Home
Sub Type Unit/Flat/Apartment
Listing Status Sold
Purchase Type For Sale
Square Footage 1,056 sqft
Price per Sqft $196
Subdivision Patriots Ridge
MLS Listing ID 1003879621
Sold Date 12/02/16
Style Colonial
Bedrooms 2
Full Baths 1
Half Baths 1
HOA Fees $15/ann
HOA Y/N N
Abv Grd Liv Area 1,056
Originating Board TREND
Year Built 1995
Annual Tax Amount $3,205
Tax Year 2016
Property Description
Pride of ownership best describes this lovely 2 bedroom condo. Perfectly situated in the desirable Patriot's Ridge. With Refinished hardwoods, fresh paint, new carpets, all new door hardware, new light fixtures, new wood work, new ac unit and many more updates this lovely home will not disappoint. Only one step up to the covered porch! A nicely sized living room leads you to the sun filled kitchen that features all new stainless steal appliances and tile back splash. The updated powder room finishes off the first floor. The master bedroom features new carpets and a large walk in closet. The adorable bright second bedroom features new carpets and large closet. The updated full bath finishes off the second floor. Continue down to the finished basement which has a pergo floor, built in shelves and tons of storage. An additional room has a laundry area with newer washer and dryer and built in shelving units that give you the extra space you desire. The hot water heater is only 5 yrs old. The quaint back yard has a patio and a 2 burner grill with 2 folding flaps for those fall cookouts. Minutes to downtown and major highways. Award winning Central Bucks School district!
Location
State PA
County Bucks
Area Plumstead Twp (10134)
Zoning R5
Rooms
Other Rooms Living Room, Primary Bedroom, Kitchen, Family Room, Bedroom 1, Attic
Basement Full
Interior
Interior Features Butlers Pantry, Kitchen - Eat-In
Hot Water Natural Gas
Heating Gas, Forced Air
Cooling Central A/C
Flooring Wood, Fully Carpeted, Tile/Brick
Equipment Oven - Self Cleaning, Dishwasher, Disposal, Energy Efficient Appliances
Fireplace N
Appliance Oven - Self Cleaning, Dishwasher, Disposal, Energy Efficient Appliances
Heat Source Natural Gas
Laundry Basement
Exterior
Exterior Feature Patio(s), Porch(es)
Garage Spaces 3.0
Utilities Available Cable TV
Waterfront N
Water Access N
Roof Type Pitched,Shingle
Accessibility None
Porch Patio(s), Porch(es)
Parking Type Parking Lot
Total Parking Spaces 3
Garage N
Building
Lot Description Front Yard, Rear Yard
Story 2
Sewer Public Sewer
Water Public
Architectural Style Colonial
Level or Stories 2
Additional Building Above Grade
New Construction N
Schools
Elementary Schools Groveland
Middle Schools Tohickon
High Schools Central Bucks High School West
School District Central Bucks
Others
HOA Fee Include Common Area Maintenance,Ext Bldg Maint,Lawn Maintenance,Snow Removal,Trash
Senior Community No
Tax ID 34-049-068-084
Ownership Condominium
Acceptable Financing Conventional, VA, FHA 203(b)
Listing Terms Conventional, VA, FHA 203(b)
Financing Conventional,VA,FHA 203(b)
Read Less Info
Want to know what your home might be worth? Contact us for a FREE valuation!

Our team is ready to help you sell your home for the highest possible price ASAP

Bought with Derek W John • Class-Harlan Real Estate

"My job is to find and attract mastery-based agents to the office, protect the culture, and make sure everyone is happy! "






