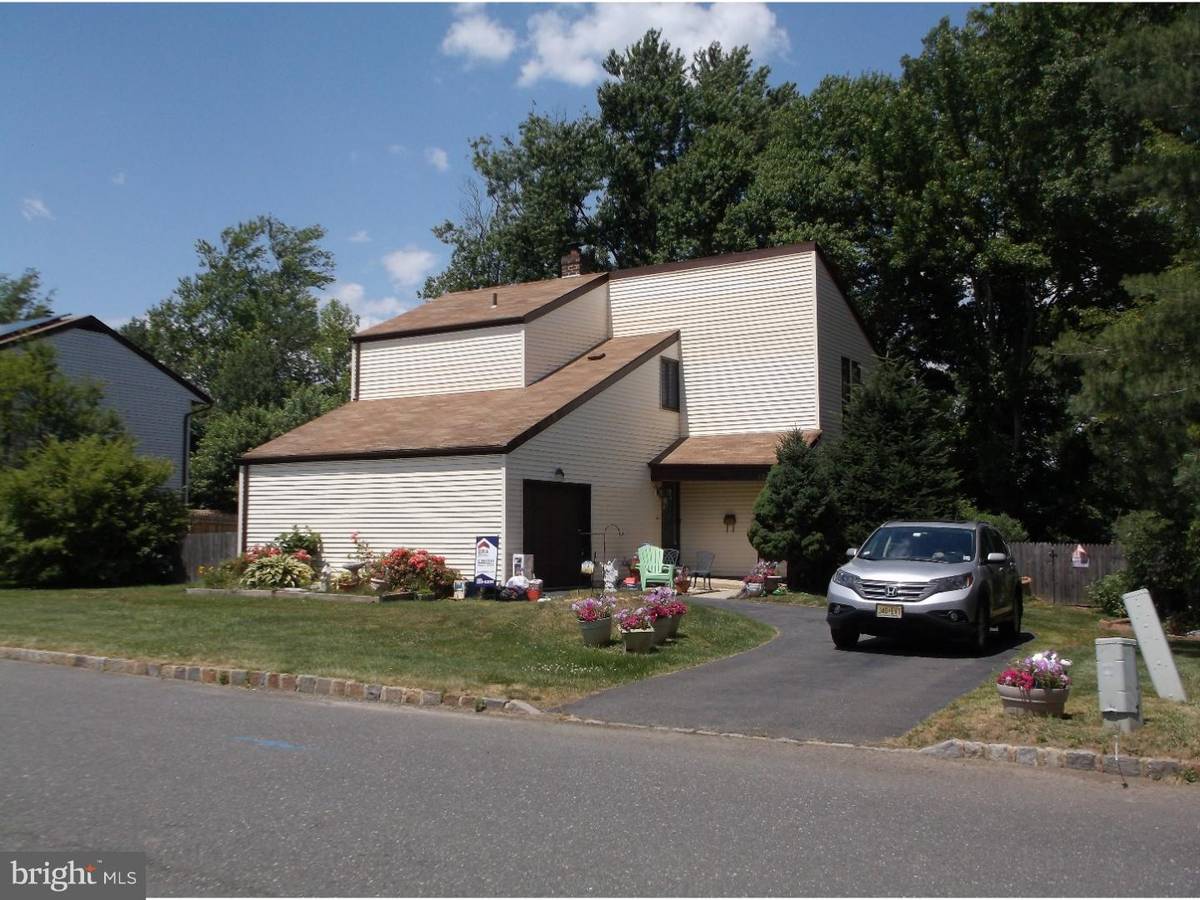$204,000
$205,000
0.5%For more information regarding the value of a property, please contact us for a free consultation.
3 Beds
3 Baths
1,446 SqFt
SOLD DATE : 11/07/2016
Key Details
Sold Price $204,000
Property Type Single Family Home
Sub Type Detached
Listing Status Sold
Purchase Type For Sale
Square Footage 1,446 sqft
Price per Sqft $141
Subdivision Twin Rivers
MLS Listing ID 1003884079
Sold Date 11/07/16
Style Other
Bedrooms 3
Full Baths 2
Half Baths 1
HOA Fees $233/mo
HOA Y/N Y
Abv Grd Liv Area 1,446
Originating Board TREND
Year Built 1972
Annual Tax Amount $7,188
Tax Year 2016
Lot Size 9,020 Sqft
Acres 0.21
Lot Dimensions 82X110
Property Description
Location Is Everything In This Unique Single Family Home In Twin Rivers. Relax And Enjoy The Privacy Of Your Backyard With Deck, No Home Behind You And Woods Surrounding You. This Home Offers 3 Bedrooms, 2 1/2 Baths, Partially Finished Basement That Could Be Used For A Family Room Or Office. The Home Also Has Living Room With Hardwood Floors And Patio Door To Rear Deck, Eat In Kitchen Also With A Patio DOor, Updated Baths, Ceiling Fans In All Bedrooms, 1 Car Attached Garage, Central Air, Lots Of Storage And So Much More. Walk To Shops, Restaurants, Library, Pools, Park, School And NYC Bus. Close To Major Transportation, New Jersey Turnpike, New Jersey Shore And More! Home Also Offers A Home Warranty!
Location
State NJ
County Mercer
Area East Windsor Twp (21101)
Zoning PUD
Rooms
Other Rooms Living Room, Dining Room, Primary Bedroom, Bedroom 2, Kitchen, Bedroom 1, Attic
Basement Full
Interior
Interior Features Kitchen - Island, Ceiling Fan(s), Kitchen - Eat-In
Hot Water Natural Gas
Heating Gas, Forced Air
Cooling Central A/C
Flooring Wood, Fully Carpeted, Vinyl, Tile/Brick
Equipment Built-In Range, Dishwasher, Refrigerator
Fireplace N
Appliance Built-In Range, Dishwasher, Refrigerator
Heat Source Natural Gas
Laundry Basement
Exterior
Exterior Feature Deck(s)
Garage Spaces 3.0
Fence Other
Utilities Available Cable TV
Amenities Available Swimming Pool, Tennis Courts, Tot Lots/Playground
Waterfront N
Water Access N
Roof Type Pitched,Shingle
Accessibility None
Porch Deck(s)
Parking Type On Street, Attached Garage
Attached Garage 1
Total Parking Spaces 3
Garage Y
Building
Lot Description Level, Trees/Wooded, Rear Yard
Story 2
Sewer Public Sewer
Water Public
Architectural Style Other
Level or Stories 2
Additional Building Above Grade
New Construction N
Schools
Elementary Schools Perry L Drew
Middle Schools Melvin H Kreps School
High Schools Hightstown
School District East Windsor Regional Schools
Others
HOA Fee Include Pool(s),Common Area Maintenance,Lawn Maintenance,Snow Removal,Trash
Senior Community No
Tax ID 01-00014 01-00011
Ownership Fee Simple
Security Features Security System
Read Less Info
Want to know what your home might be worth? Contact us for a FREE valuation!

Our team is ready to help you sell your home for the highest possible price ASAP

Bought with Hanna Annie Battash • BHHS Fox & Roach-Princeton Junction

"My job is to find and attract mastery-based agents to the office, protect the culture, and make sure everyone is happy! "






