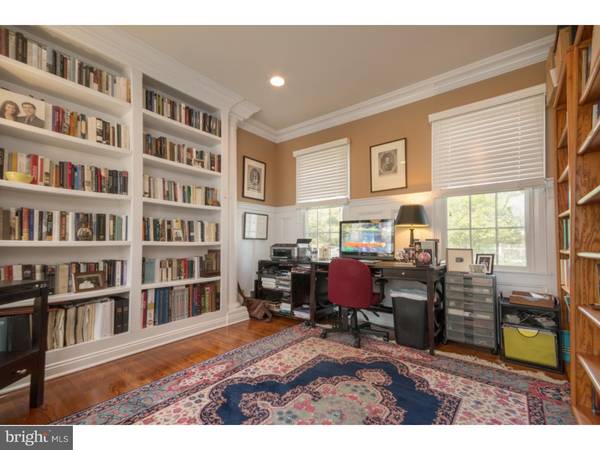$1,252,500
$1,295,000
3.3%For more information regarding the value of a property, please contact us for a free consultation.
4 Beds
4 Baths
3,116 SqFt
SOLD DATE : 07/29/2016
Key Details
Sold Price $1,252,500
Property Type Single Family Home
Sub Type Detached
Listing Status Sold
Purchase Type For Sale
Square Footage 3,116 sqft
Price per Sqft $401
Subdivision None Available
MLS Listing ID 1003884407
Sold Date 07/29/16
Style Colonial
Bedrooms 4
Full Baths 3
Half Baths 1
HOA Y/N N
Abv Grd Liv Area 3,116
Originating Board TREND
Year Built 2009
Annual Tax Amount $26,055
Tax Year 2015
Lot Size 0.260 Acres
Acres 0.26
Lot Dimensions 85X150
Property Description
Extraordinary in-town offering! Custom Barsky built colonial home only 7 years old. This spacious and accommodating Colonial is intelligently designed for gracious living and entertaining. All custom-made finishes and treatments done with an interior designer. The kitchen is a true cook's dream with a central Island and all high end appliances, opening up to a breakfast room and a family room with a gas fireplace. On the second floor you will find 4 Bedrooms, 2 with en-suit full Baths, and 2 joined by a secluded Jack and Jill Bathroom. Other features include a 2 car garage, a very spacious unfinished basement with high ceilings, and a private green back yard with a paved patio for some great barbecues. There is a backup generator that can power the entire house. A short distance to Princeton High School, John Witherspoon Middle School, the Charter School, Princeton Shopping Center, and the Community Park pool. One mile from downtown.
Location
State NJ
County Mercer
Area Princeton (21114)
Zoning R6
Rooms
Other Rooms Living Room, Dining Room, Primary Bedroom, Bedroom 2, Bedroom 3, Kitchen, Family Room, Bedroom 1, Other, Attic
Basement Full, Unfinished
Interior
Interior Features Primary Bath(s), Dining Area
Hot Water Natural Gas
Heating Gas, Forced Air
Cooling Central A/C
Flooring Wood, Tile/Brick
Fireplaces Number 1
Fireplaces Type Gas/Propane
Equipment Oven - Wall, Oven - Self Cleaning, Commercial Range, Dishwasher, Refrigerator, Energy Efficient Appliances, Built-In Microwave
Fireplace Y
Appliance Oven - Wall, Oven - Self Cleaning, Commercial Range, Dishwasher, Refrigerator, Energy Efficient Appliances, Built-In Microwave
Heat Source Natural Gas
Laundry Upper Floor
Exterior
Exterior Feature Deck(s)
Garage Spaces 4.0
Waterfront N
Water Access N
Roof Type Pitched
Accessibility None
Porch Deck(s)
Parking Type Attached Garage
Attached Garage 2
Total Parking Spaces 4
Garage Y
Building
Lot Description Level
Story 2
Foundation Concrete Perimeter
Sewer Public Sewer
Water Public
Architectural Style Colonial
Level or Stories 2
Additional Building Above Grade
Structure Type 9'+ Ceilings
New Construction N
Schools
Elementary Schools Community Park
Middle Schools J Witherspoon
High Schools Princeton
School District Princeton Regional Schools
Others
Pets Allowed Y
Senior Community No
Tax ID 14-07007-00014
Ownership Fee Simple
Pets Description Case by Case Basis
Read Less Info
Want to know what your home might be worth? Contact us for a FREE valuation!

Our team is ready to help you sell your home for the highest possible price ASAP

Bought with Carolyn J Spohn • Callaway Henderson Sotheby's Int'l Realty-Skillman

"My job is to find and attract mastery-based agents to the office, protect the culture, and make sure everyone is happy! "






