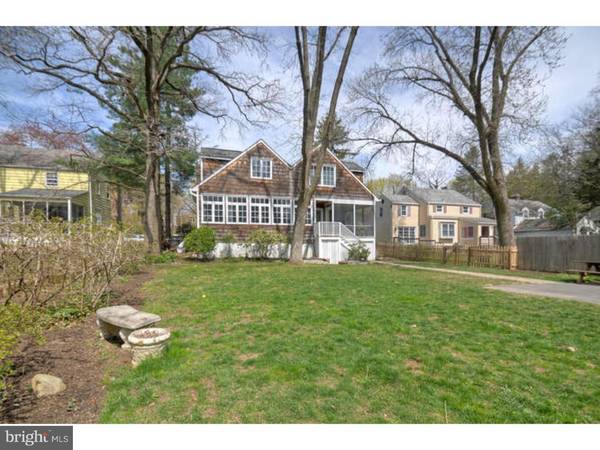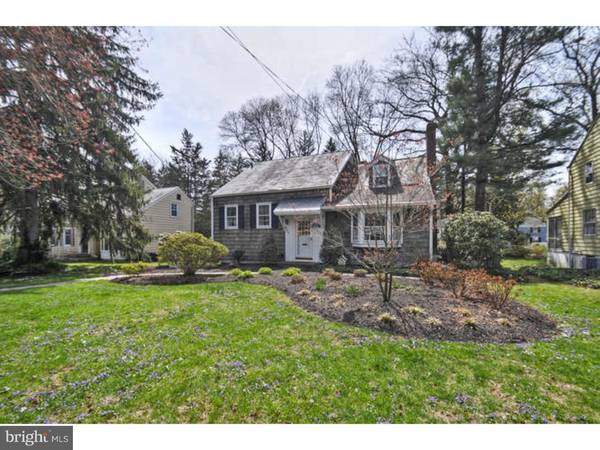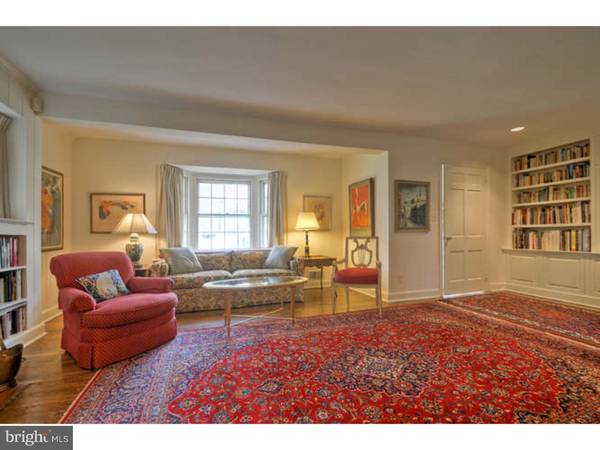$1,152,000
$1,150,000
0.2%For more information regarding the value of a property, please contact us for a free consultation.
5 Beds
4 Baths
2,495 SqFt
SOLD DATE : 06/27/2016
Key Details
Sold Price $1,152,000
Property Type Single Family Home
Sub Type Detached
Listing Status Sold
Purchase Type For Sale
Square Footage 2,495 sqft
Price per Sqft $461
Subdivision None Available
MLS Listing ID 1003884455
Sold Date 06/27/16
Style Other
Bedrooms 5
Full Baths 4
HOA Y/N N
Abv Grd Liv Area 2,495
Originating Board TREND
Year Built 1940
Annual Tax Amount $15,477
Tax Year 2015
Lot Size 9,300 Sqft
Acres 0.21
Lot Dimensions 62X150
Property Description
Located just blocks from down town Princeton this home seems to defy physics. From Hawthorne this home appears modest,even "cute". From its drive access and parking area off Hamilton its true size is revealed. The main front entry level includes living rm, dining rm, kitchen, family rm and breakfast area as well as screened florida room that overlooks fenced rear yard. With a split nature,from main level down a few steps is a large second family room with daylight windows,full bath and walk out access. Off the stairway to this second family room are steps to the partial basement which among other things is home to the second laundry area. From Living room up a half flight are 2 bedrooms and full bath. One of these bedrooms has been fitted with custom office built-ins which will remain. Half a flight up are 2 more bedrooms with the 3rd full bath as well as the second laundry facility and secondary access to the master bath. Overlooking the rear yard the light and spacious master bath boasts large walk in shower with adjoining whirlpool tub, double vanity,commode, bidet and heated towel bars. The master bedroom is set at highest elevation. The improvements to this home are too numerous to mention all,some inclusions are 2 washers and dryers,Bosch dw,Subzero fridge,Dacor and Miele ovens, granite counters and a back up generator. Recent improvements were done with permits by local craftsman Chris Gage.
Location
State NJ
County Mercer
Area Princeton (21114)
Zoning R3
Rooms
Other Rooms Living Room, Dining Room, Primary Bedroom, Bedroom 2, Bedroom 3, Kitchen, Family Room, Bedroom 1, Other
Basement Partial, Outside Entrance
Interior
Interior Features Primary Bath(s), Kitchen - Island, Butlers Pantry, Dining Area
Hot Water Natural Gas
Heating Gas, Forced Air
Cooling Central A/C
Flooring Wood
Fireplaces Number 1
Equipment Oven - Wall, Oven - Double, Dishwasher, Refrigerator
Fireplace Y
Appliance Oven - Wall, Oven - Double, Dishwasher, Refrigerator
Heat Source Natural Gas
Laundry Upper Floor, Basement
Exterior
Garage Spaces 3.0
Waterfront N
Water Access N
Roof Type Slate
Accessibility None
Parking Type Driveway
Total Parking Spaces 3
Garage N
Building
Lot Description Sloping
Story 3+
Foundation Brick/Mortar
Sewer Public Sewer
Water Public
Architectural Style Other
Level or Stories 3+
Additional Building Above Grade
New Construction N
Schools
Elementary Schools Community Park
Middle Schools J Witherspoon
High Schools Princeton
School District Princeton Regional Schools
Others
Senior Community No
Tax ID 14-00031 03-00055
Ownership Fee Simple
Security Features Security System
Read Less Info
Want to know what your home might be worth? Contact us for a FREE valuation!

Our team is ready to help you sell your home for the highest possible price ASAP

Bought with Marilyn R. Durkee • Callaway Henderson Sotheby's Int'l-Princeton

"My job is to find and attract mastery-based agents to the office, protect the culture, and make sure everyone is happy! "






