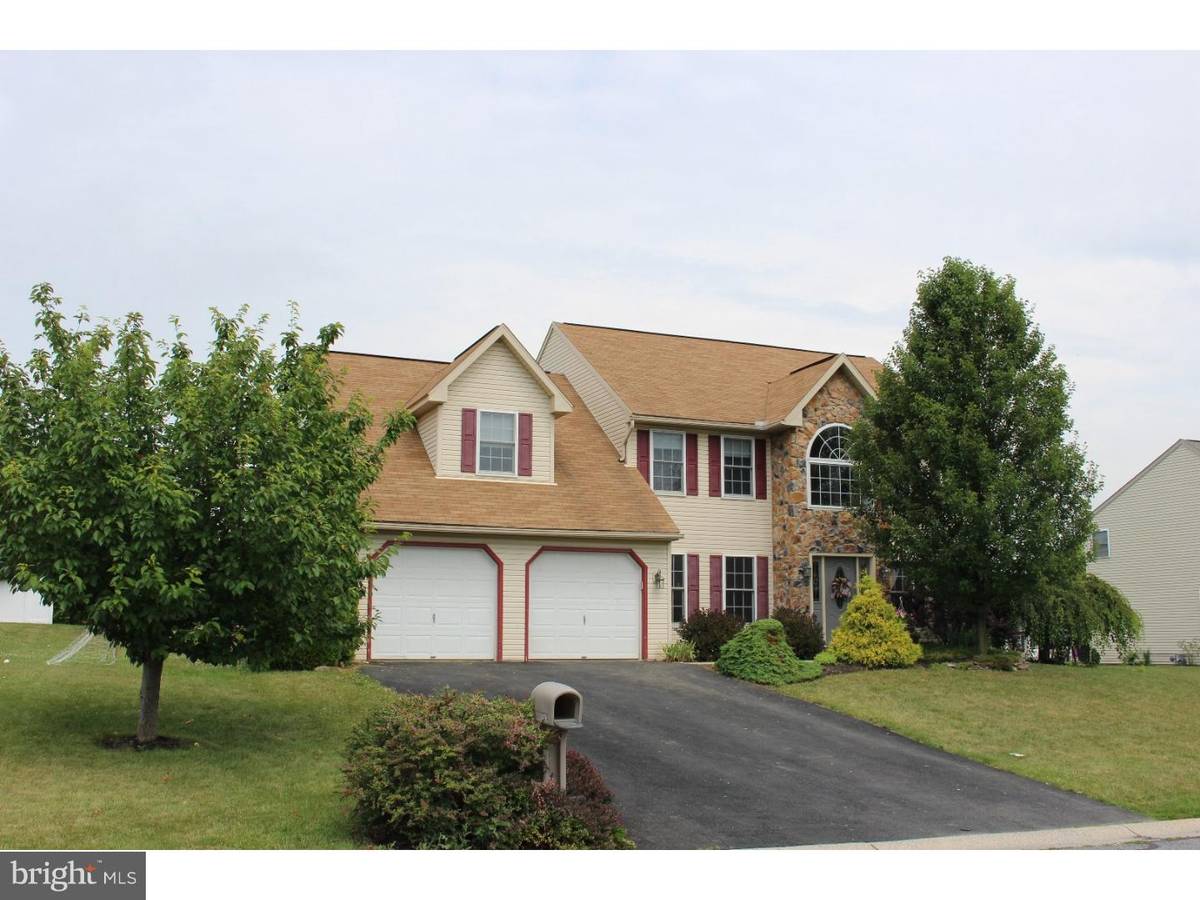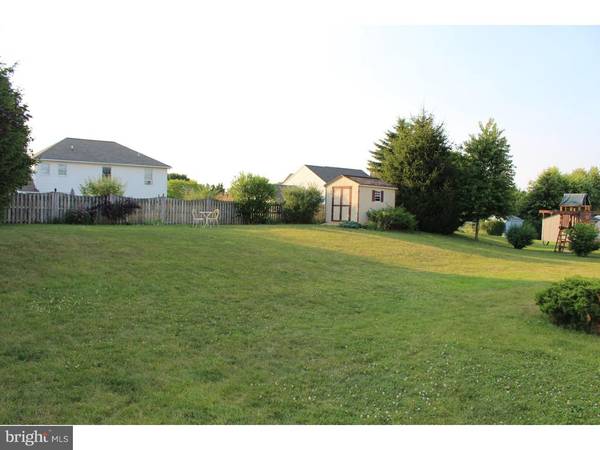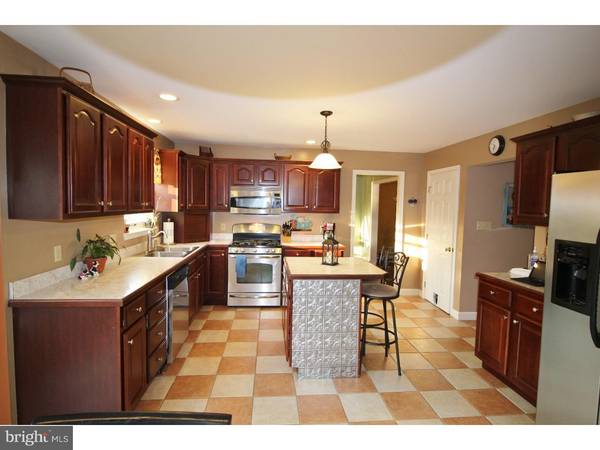$238,000
$243,900
2.4%For more information regarding the value of a property, please contact us for a free consultation.
4 Beds
3 Baths
3,186 SqFt
SOLD DATE : 11/10/2016
Key Details
Sold Price $238,000
Property Type Single Family Home
Sub Type Detached
Listing Status Sold
Purchase Type For Sale
Square Footage 3,186 sqft
Price per Sqft $74
Subdivision None Available
MLS Listing ID 1003896067
Sold Date 11/10/16
Style Traditional
Bedrooms 4
Full Baths 2
Half Baths 1
HOA Y/N N
Abv Grd Liv Area 3,186
Originating Board TREND
Year Built 2000
Annual Tax Amount $6,545
Tax Year 2016
Lot Size 0.340 Acres
Acres 0.34
Property Description
Great house in the perfect neighborhood situated on a spacious lot. You and your guests will be greeted by a 2 story foyer with tile floors which carry into your kitchen. Kitchen has pretty cherry cabinetry with an island, stainless steel appliances and spacious eating area. Sliding glass doors off the kitchen lead you to a large deck where you can enjoy a glass of wine after a hectic day. Kitchen is open to your family room and features cathedral ceiling, gas fireplace and surrounded by windows to bring in natural light. Dining room is perfect for those special dinners with family and friends. You'll love the living room which is the perfect place to curl up with your favorite novel or magazine. Master bedroom is a true suite with a master bath featuring a whirlpool tub and double sink vanity. Walk in closet keeps things neat and orderly. Three more bedrooms upstairs gives everyone their own space and another full bath keeps everyone moving in the morning. Finished basement gives you extra living space with plenty of room for a big screen TV or a pool table. It features 2 extra-large rooms, giving you more storage space or these rooms can be finished for an office or 5th bedroom. Welcome Home!
Location
State PA
County Berks
Area Maidencreek Twp (10261)
Zoning RES
Rooms
Other Rooms Living Room, Dining Room, Primary Bedroom, Bedroom 2, Bedroom 3, Kitchen, Family Room, Bedroom 1, Other, Attic
Basement Full
Interior
Interior Features Primary Bath(s), Ceiling Fan(s), Kitchen - Eat-In
Hot Water Natural Gas
Heating Gas, Forced Air
Cooling Central A/C
Flooring Wood, Fully Carpeted, Tile/Brick
Fireplaces Number 1
Fireplaces Type Gas/Propane
Equipment Oven - Self Cleaning, Dishwasher, Disposal
Fireplace Y
Appliance Oven - Self Cleaning, Dishwasher, Disposal
Heat Source Natural Gas
Laundry Main Floor
Exterior
Exterior Feature Deck(s)
Garage Spaces 4.0
Utilities Available Cable TV
Waterfront N
Water Access N
Roof Type Shingle
Accessibility None
Porch Deck(s)
Parking Type Attached Garage
Attached Garage 2
Total Parking Spaces 4
Garage Y
Building
Lot Description Level, Sloping, Open
Story 2
Foundation Concrete Perimeter
Sewer Public Sewer
Water Public
Architectural Style Traditional
Level or Stories 2
Additional Building Above Grade
Structure Type Cathedral Ceilings
New Construction N
Schools
School District Fleetwood Area
Others
Senior Community No
Tax ID 61-5421-18-40-1635
Ownership Fee Simple
Acceptable Financing Conventional, VA, FHA 203(b)
Listing Terms Conventional, VA, FHA 203(b)
Financing Conventional,VA,FHA 203(b)
Read Less Info
Want to know what your home might be worth? Contact us for a FREE valuation!

Our team is ready to help you sell your home for the highest possible price ASAP

Bought with Kelly Spayd • Coldwell Banker Realty

"My job is to find and attract mastery-based agents to the office, protect the culture, and make sure everyone is happy! "






