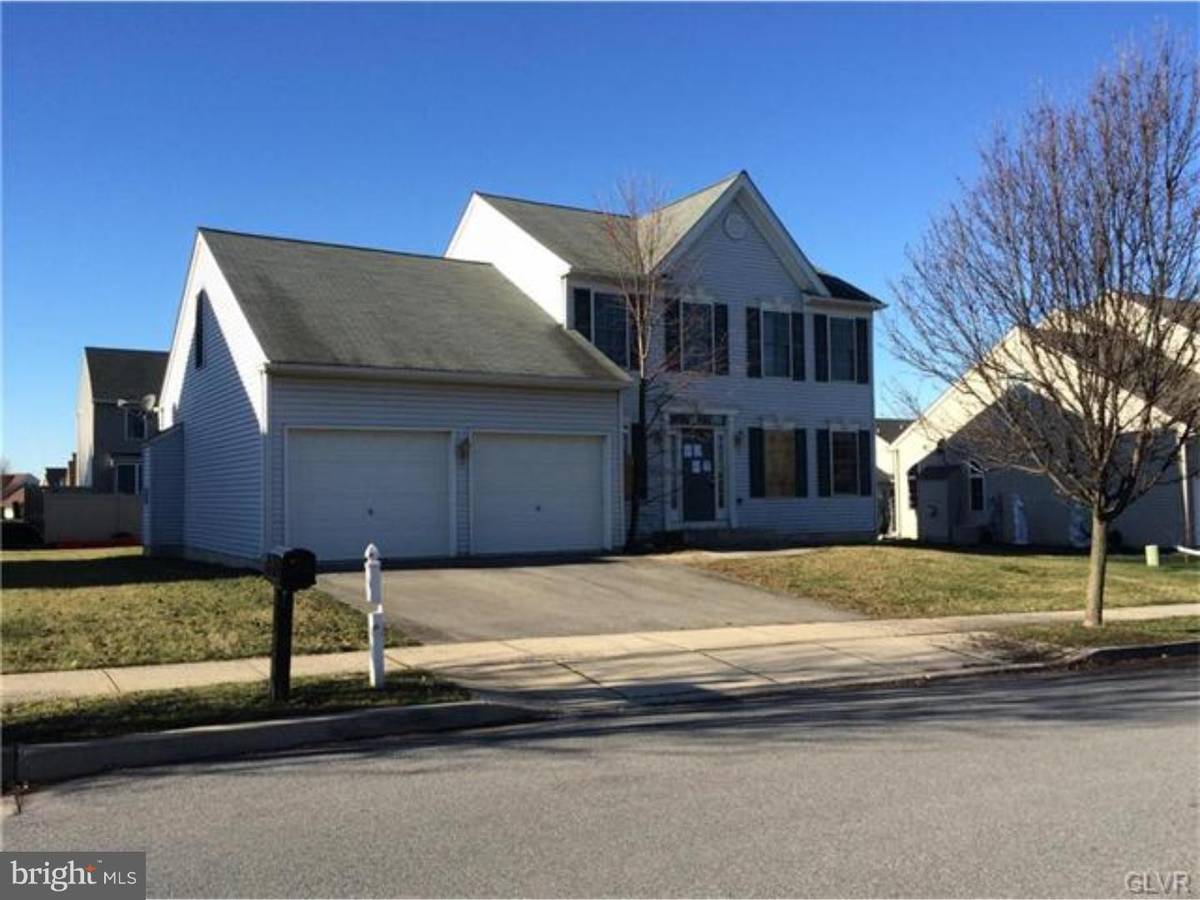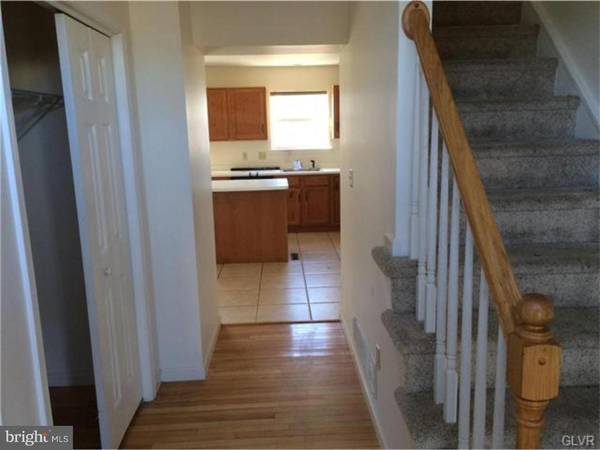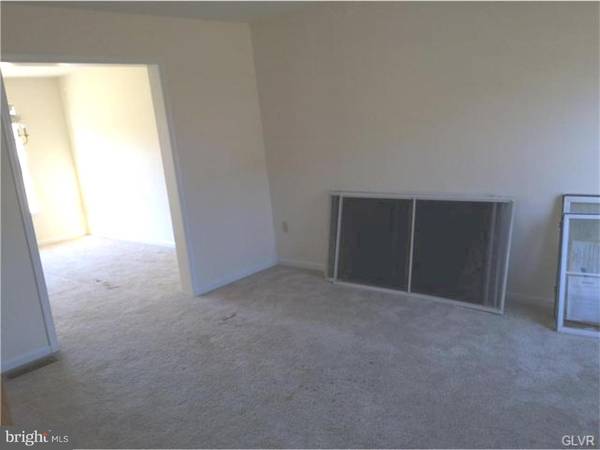$255,000
$265,900
4.1%For more information regarding the value of a property, please contact us for a free consultation.
4 Beds
3 Baths
2,156 SqFt
SOLD DATE : 06/17/2016
Key Details
Sold Price $255,000
Property Type Single Family Home
Sub Type Detached
Listing Status Sold
Purchase Type For Sale
Square Footage 2,156 sqft
Price per Sqft $118
Subdivision Hidden Valley Farms
MLS Listing ID 1003907341
Sold Date 06/17/16
Style Colonial
Bedrooms 4
Full Baths 2
Half Baths 1
HOA Y/N N
Abv Grd Liv Area 2,156
Originating Board TREND
Year Built 2006
Annual Tax Amount $4,448
Tax Year 2016
Lot Size 8,262 Sqft
Acres 0.19
Lot Dimensions 81X102
Property Description
Welcome home to Hidden Valley Farms! This center hall colonial features an open concept eat-in kitchen that flows beautifully into the living room which boasts recently installed hardwood floors. There is a formal dining room adjacent to the kitchen that leads to a formal living room. A half bath and laundry room finish the first floor. The second floor is where you will find four spacious rooms. There is a beautiful full bathroom with updated fixtures. The master bath features a walk-in shower, a large soaking tub, and updated fixtures. The master bedroom showcases two spacious closets, one of which is a walk-in. The lower level of the home is partially finished with an over-sized living area and a partially complete bar area. The lower level also has an incomplete full bathroom that will be beautiful once complete. This is the perfect home for anyone that won't mind giving it the TLC that it deserves.
Location
State PA
County Lehigh
Area Lower Macungie Twp (12311)
Zoning S
Rooms
Other Rooms Living Room, Dining Room, Primary Bedroom, Bedroom 2, Bedroom 3, Kitchen, Family Room, Bedroom 1, Laundry, Other
Basement Full
Interior
Interior Features Primary Bath(s), Kitchen - Island, Butlers Pantry, Kitchen - Eat-In
Hot Water Natural Gas
Heating Gas
Cooling Central A/C
Flooring Wood, Fully Carpeted, Vinyl, Tile/Brick
Fireplaces Number 1
Fireplace Y
Heat Source Natural Gas
Laundry Main Floor
Exterior
Garage Spaces 5.0
Waterfront N
Water Access N
Roof Type Pitched
Accessibility None
Parking Type On Street, Driveway, Attached Garage
Attached Garage 2
Total Parking Spaces 5
Garage Y
Building
Lot Description Level, Front Yard, Rear Yard, SideYard(s)
Story 2
Foundation Concrete Perimeter
Sewer Public Sewer
Water Public
Architectural Style Colonial
Level or Stories 2
Additional Building Above Grade
New Construction N
Schools
School District East Penn
Others
Tax ID 548530505964-00001
Ownership Fee Simple
Read Less Info
Want to know what your home might be worth? Contact us for a FREE valuation!

Our team is ready to help you sell your home for the highest possible price ASAP

Bought with Elwood R Howell • Real Estate of America

"My job is to find and attract mastery-based agents to the office, protect the culture, and make sure everyone is happy! "






